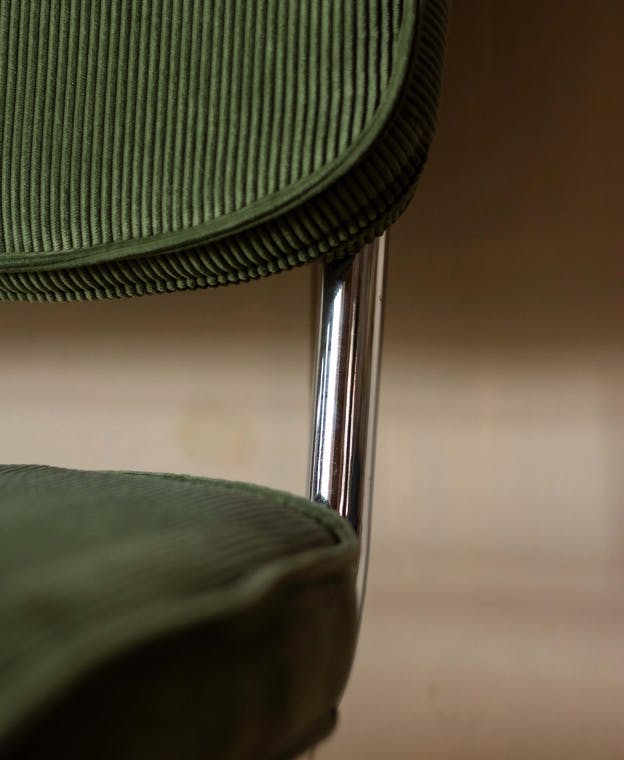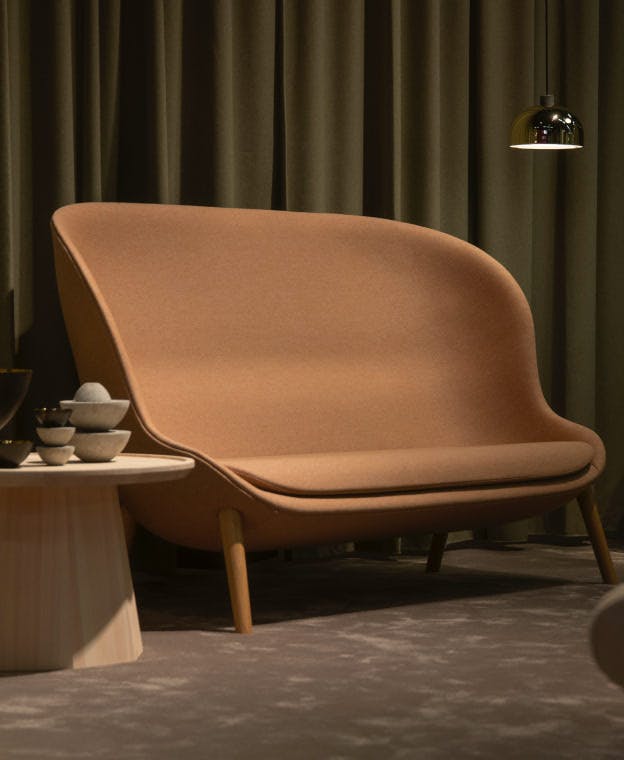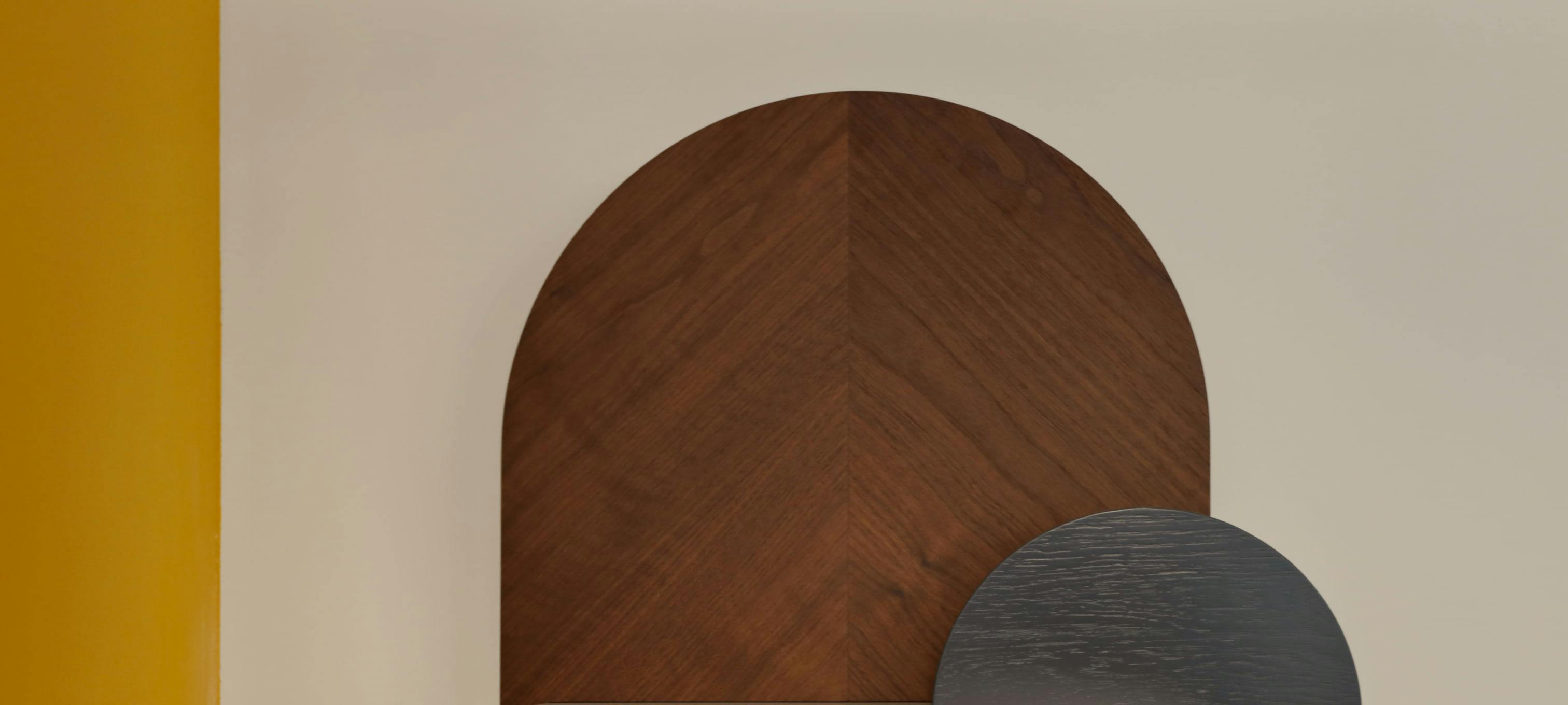
Professional office design.
Our interior architects, draftsmen, designers and project managers create unique workspaces that reflect your corporate culture. We help you make your offices a showcase for your company's values.
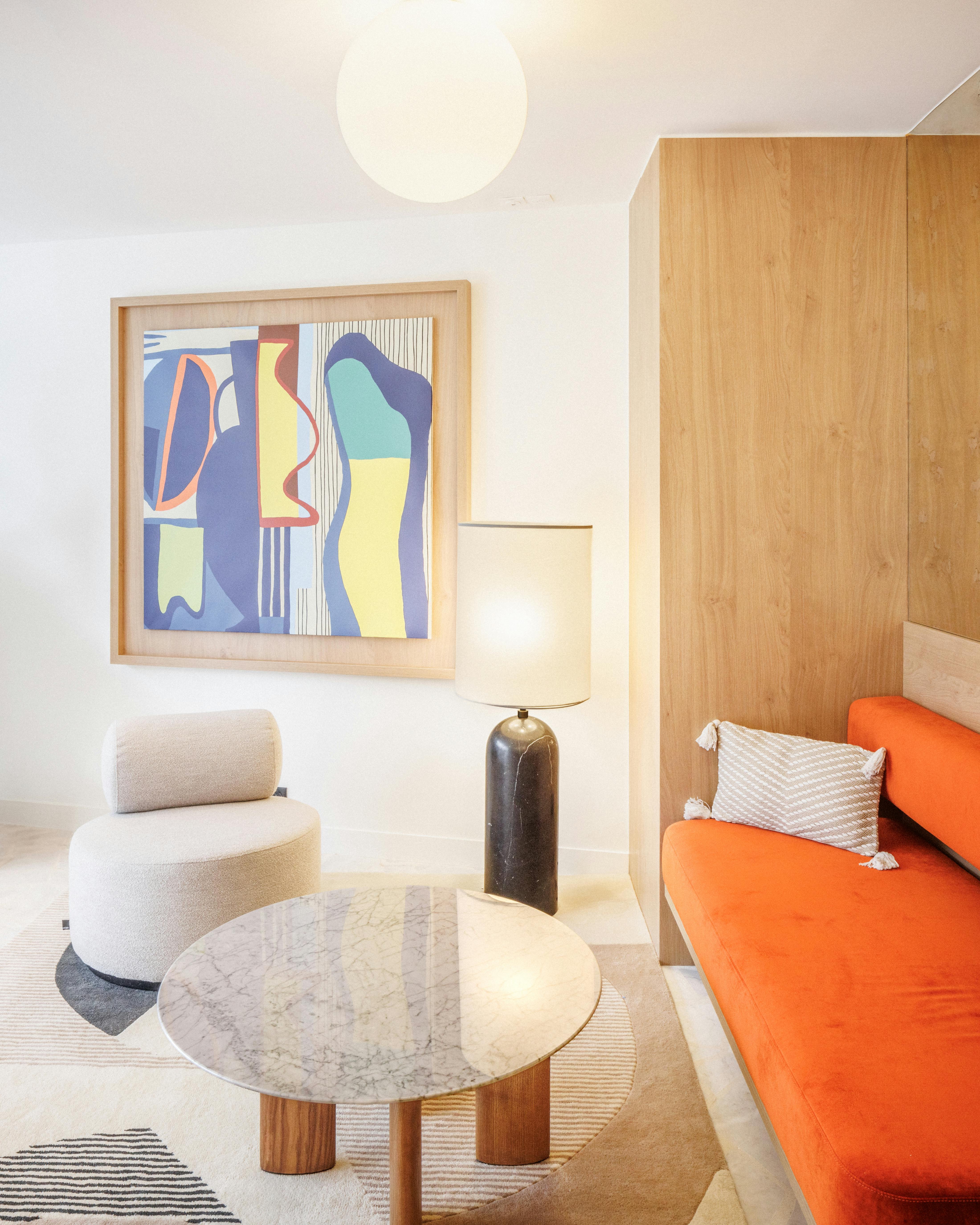
A tailor-made approach to design
Our architects and interior designers create spaces in your image, designed to encourage interaction. Every detail - from natural light to materials to circulation - is studied to create an immersive environment that is both functional and lively. At the same time, our branding experts ensure visual harmony between graphics, furniture and signage, to deliver an experience that's as coherent as it is engaging.
At Deskeo, we see the office as more than just a workspace. Each element is designed for its function, its identity and its relevance. With our Design & Build division, we design and create tailor-made offices, adapted to the specific needs of each company...
Three watchwords: aesthetics, functionality and durability.
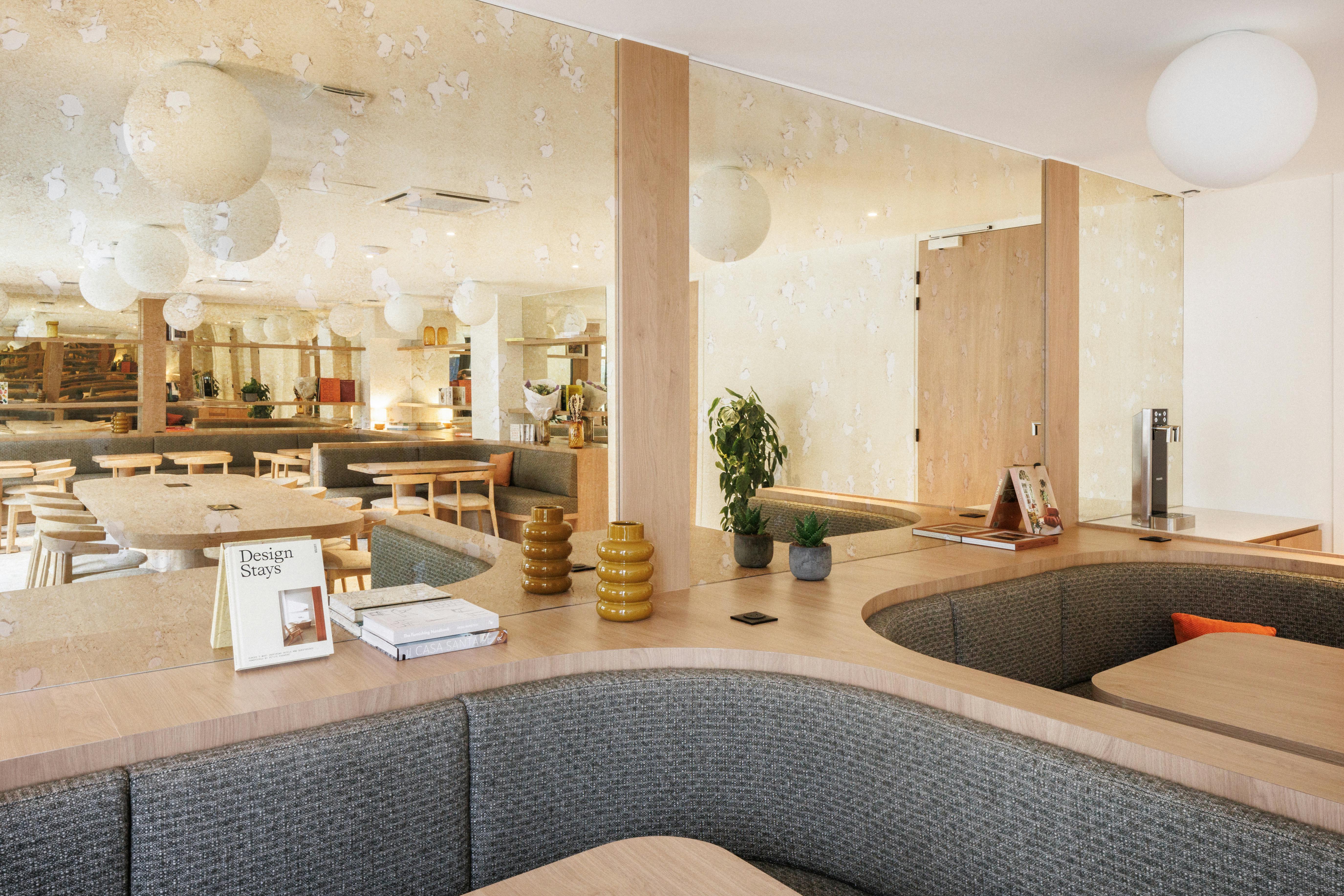
Our design philosophy
If we had to sum up our vision of design, we'd say it's based on an essential balance between beauty, functionality and environmental responsibility. We create harmonious spaces, adapted to users' needs, and respectful of their environment and culture.
Each project aims to deliver an optimal user experience and enhance the quality of working life through thoughtful, tailor-made designs. We make a point of integrating modern technologies and sustainable materials to meet the challenges of new ways of working: face-to-face, hybrid and telecommuting.
Close collaboration with our customers
Every Design & Build project begins with total immersion in the customer's world. The architect doesn't just draw up plans: he listens, analyzes and translates needs into a space that makes sense.
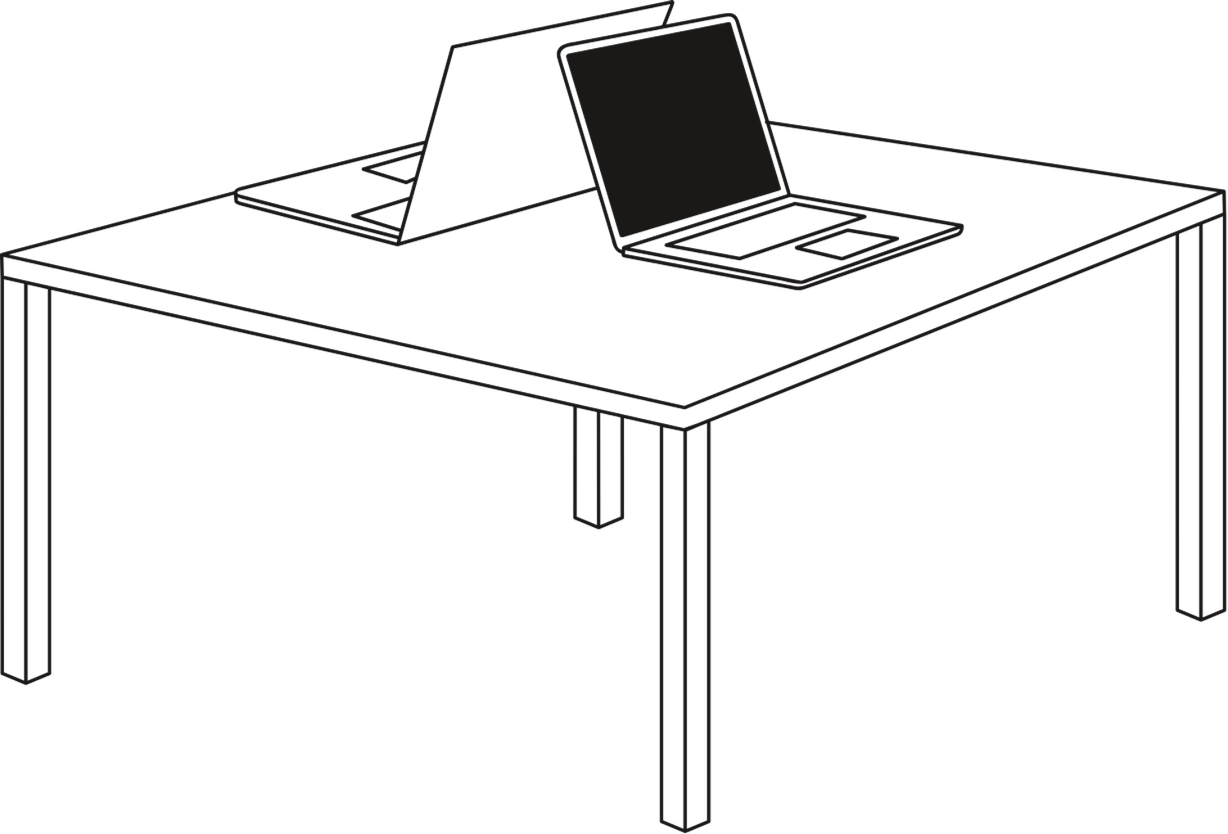
Before starting up
A listening phase for an aligned project
We can organize workshops to gather requirements and qualify expectations. This phase enables us to define precise specifications, taking into account the company's specific challenges and aligning the architectural concept with its identity, branding and functional needs.
During conception
Transparency and co-construction
The customer is involved at every stage. They approve the deliverables, the choice of materials, the furniture, the layout plans, the choice of contractors for the work, as well as the estimated and consolidated budget. Our support ensures perfect control of costs and deadlines.
Smooth transition
Support for change
When the project involves a significant change in corporate culture (switch to flex office, integration of telecommuting, optimization of workflows and soft mobility), we coordinate specific, collaborative workshops to anticipate the impact and smoothly facilitate this transition.
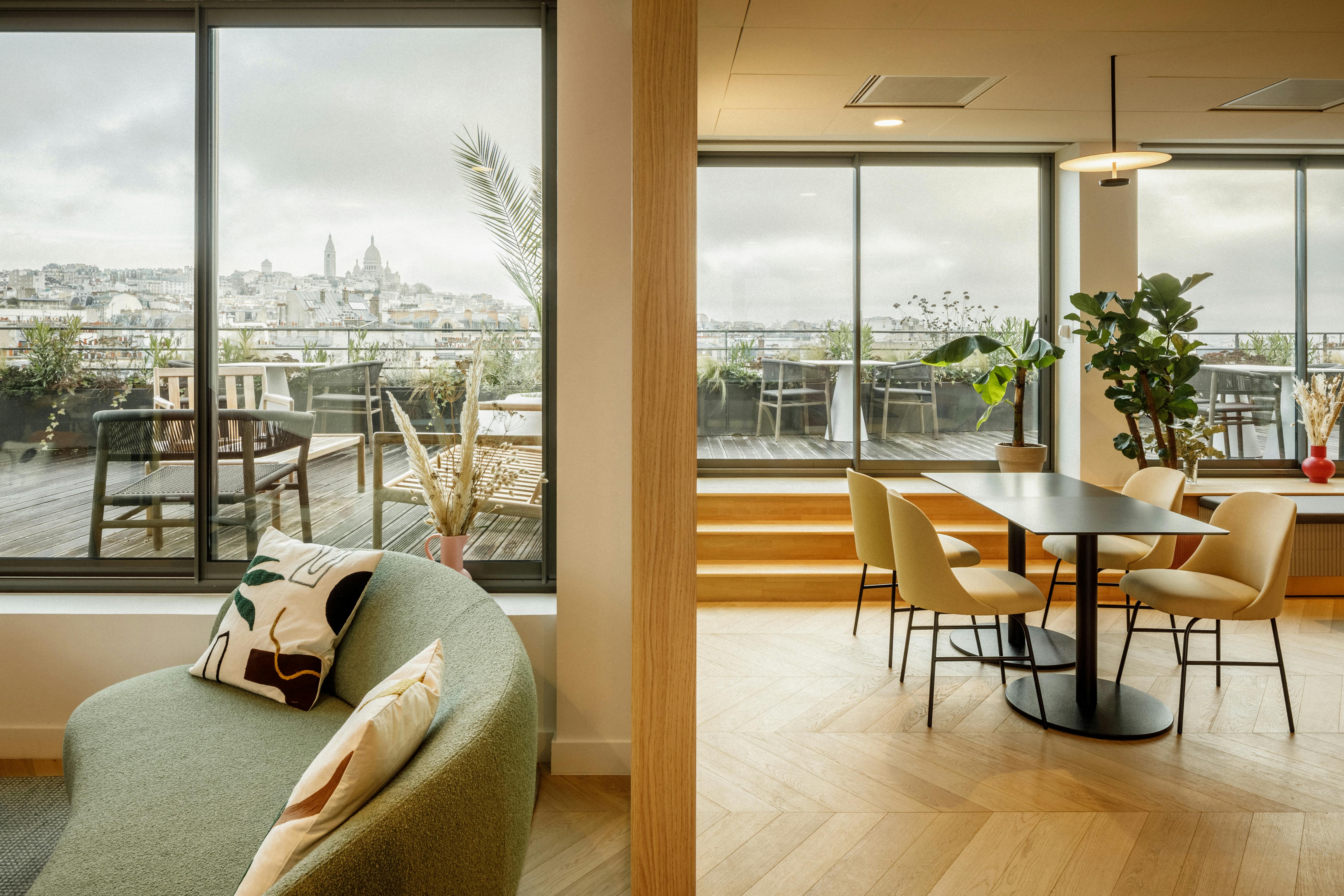
Our approach is inspired by social design, which places people and social issues at the heart of the design process. Much more than just a design method, it's a way of creating meaningful spaces, capable of accompanying organizational changes and new ways of working. Integrating telecommuting, switching to flex office, encouraging soft mobility... These are all challenges that can't be solved with plans and furniture alone, but with a genuine reflection on people and their environment. It's this conviction that guides us in every project: to imagine living spaces, designed for those who occupy them, and capable of evolving with them.
If design is to assume its ecological and social responsibilities, it must be revolutionary and radical. It must embrace nature's principle of least effort, doing the most with the least.
Need help?
Discover our Design & Build offer to create the right workspace for your project!
A tailor-made approach to design
Our architects and interior designers create spaces that reflect your identity, designed to encourage exchange and conviviality. Every detail counts: fluid circulation, natural light, carefully selected materials... The objective? To design immersive environments, where the experience takes on its full meaning.
Our branding team ensures that graphics, furniture and signage are coherently integrated to give life to a place that is as legible as it is engaging.
At Deskeo, we go beyond traditional office design. We create real living spaces, where every component has been thought through with intention. Thanks to our Design & Build division, we design and deliver tailor-made spaces that perfectly match your needs and challenges. Aesthetics, functionality and sustainability are at the heart of every project.
A dedicated team of experts for your project's success
Our Design & Build team consists of 25 multidisciplinarye experts, organized around five key areas of expertise:
- Project Managers – The conductors of each project, ensuring coordination and smooth execution at every stage.
- Architects & Interior Designers – They bring the architectural vision to life, transforming your needs into innovative and functional concepts.
- Graphic Designers & Branding Experts – Specialists in visual identity and branding, they integrate art, greenery, and decor into every project.
- Furniture Specialists – Experts in selecting and designing ergonomic and functional furniture solutions.
- Construction Managers – Responsible for execution, ensuring timely and budget-conscious project delivery.
Our design philosophy: Aesthetics, functionality, and responsibility
Our design philosophy is built on an essential balance between beauty, functionality, and environmental responsibility. At Deskeo, we follow strong principles that guide every project. One quote from Victor Papanek particularly resonates with our commitment:
"Design, if it is to be ecologically and socially responsible, must be revolutionary and radical. It must embrace the principle of nature’s minimal effort—doing more with less."
We create harmonious spaces that cater to user needs while respecting their environment and culture. Our goal is to offer an optimal user experience, enhancing workplace well-being through thoughtful and customized designs.
We prioritize modern technology and sustainable materials to meet the challenges of new work modes: on-site, hybrid, and remote work.
We structure each project with a meticulous and thoughtful approach:
- Maximizing natural light
- Strategic space planning for fluid and efficient organization
- Intelligent flow and traffic management – prioritizing employees (access control, public spaces) and infrastructure (parcel lockers, cleaning, IT, storage, etc.)
- Diverse work environments – coworking areas, lounges, libraries, business centers, showrooms, work cafés, etc.
- Material and color harmony, with careful attention to finishes and details
- Architectural refinement, from building structure to furniture details
- Integration of biophilia, ergonomics, and well-being, essential for a pleasant work environment
- Eco-conscious approach – integrating sustainability from the design phase: eco-design, reuse, recycling, energy efficiency, and bio-sourced materials
A collaborative approach with our clients
Each Design & Build project follows a collaborative process, where the client plays a central role at every stage.
Before the project begins:
We organize workshops to gather insights and refine expectations. This phase helps define a precise project brief, ensuring alignment with the company’s identity, branding, and functional needs.
During the design phase:
Clients are involved in every step, approving deliverables such as sketches, material choices, furniture selections, layout plans, contractor selection, and budget validation. Our support ensures full cost and deadline control.
For major transformations:
When a project involves a significant cultural shift (flex office adoption, remote work integration, mobility optimization), we conduct specialized workshops to anticipate and ease the transition.
Social design as inspiration
Our approach draws inspiration from social design, which places humans and societal challenges at the heart of the creative process. Unlike purely aesthetic or functional design, we craft spaces that address real human and business needs, improving workplace quality of life, daily interactions, and overall usability.
Social design goes beyond aesthetics—it’s a collaborative and inclusive process.
By involving employees and stakeholders through participatory workshops, interviews, and real-world testing, we ensure each project genuinely meets user needs. This methodology promotes accessible, inclusive, and future-ready workspaces.
Sustainability is not an option for us—it’s a necessity. Inspired by Victor Papanek’s principles, we take a responsible approach to eco-design:
- Material lifecycle considerations
- Recycling and waste reduction
- Minimizing ecological impact
- Creating long-lasting, adaptable workspaces
Social design is more than an approach to office layouts—it’s a way to create meaningful environments that support organizational transformation and modern work styles.
From integrating remote work to flex office models and sustainable mobility, these challenges require more than just furniture and floor plans. They demand a deep understanding of human interaction and workspace evolution.
That’s our guiding philosophy: to design dynamic spaces tailored to the people who use them—spaces that grow and evolve with them.
Inspiration & trends: A client-centric design process
Every project begins with an immersion into the client’s world. Our architects don’t just draw plans—they listen, analyze, and translate needs into meaningful spaces.
Client dialogue is crucial. A successful project combines architectural expertise with a deep understanding of the client’s values, culture, and ambitions.
We start with an in-depth exchange, exploring the company’s core identity, challenges, and aspirations. This groundwork ensures coherence and impact, transforming each project into a space that truly reflects the company’s DNA.
Each office design is custom-tailored, far from standardized solutions, to embody the company’s identity and aspirations while maximizing employee well-being and efficiency.
Our approach transforms office spaces into vibrant places that inspire, connect, and enhance workplace experience.
Let’s shape the future of work together
At Deskeo, we don’t just design offices—we create spaces that stimulate creativity, foster collaboration, and enhance workplace well-being.
Are you ready to rethink your offices? Contact our team and let’s design your future workspace together.
Our Achievements
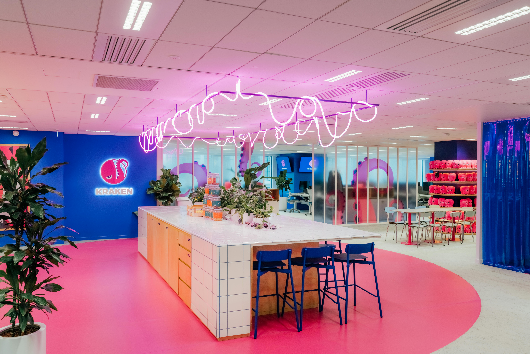
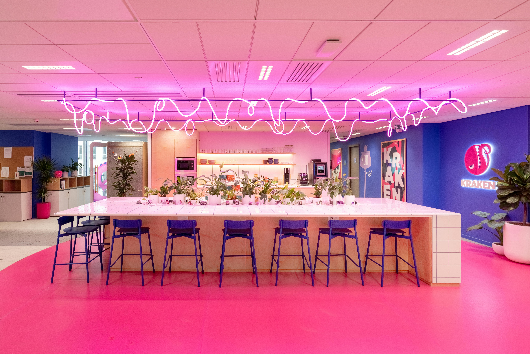

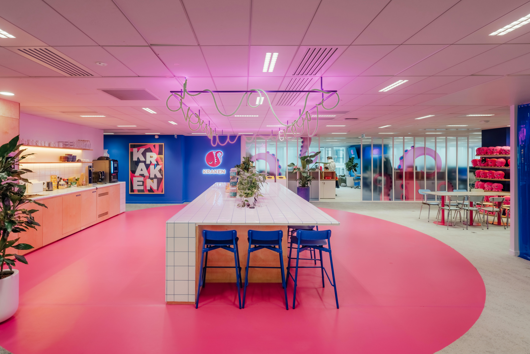
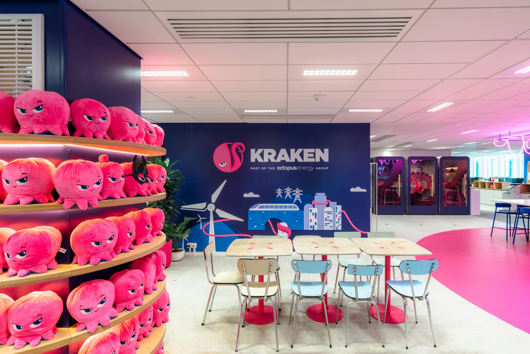
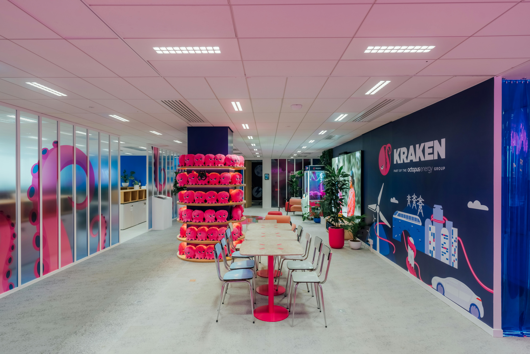
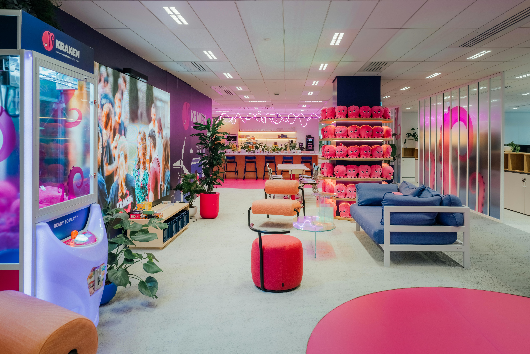
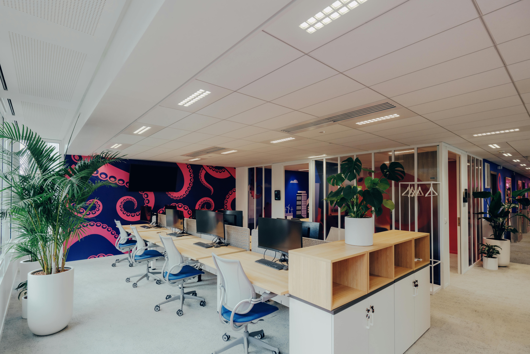
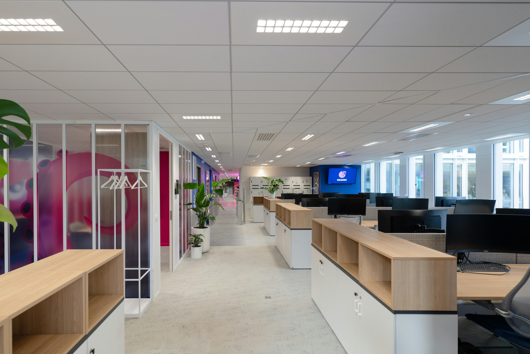
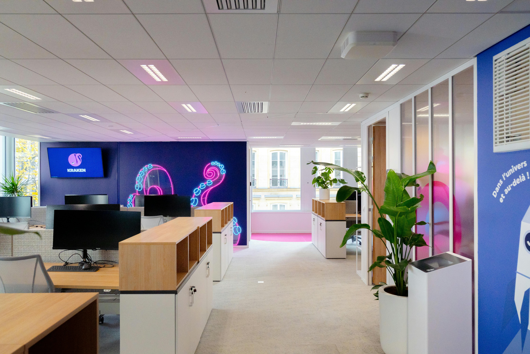

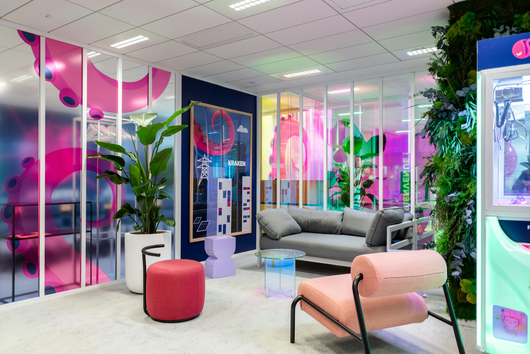
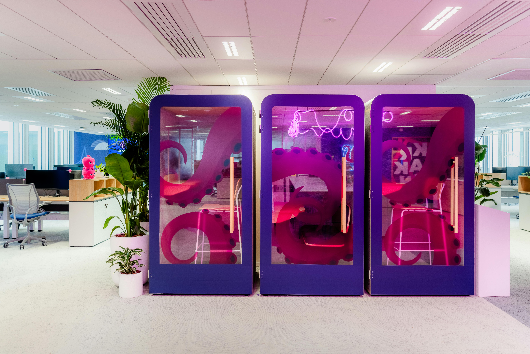
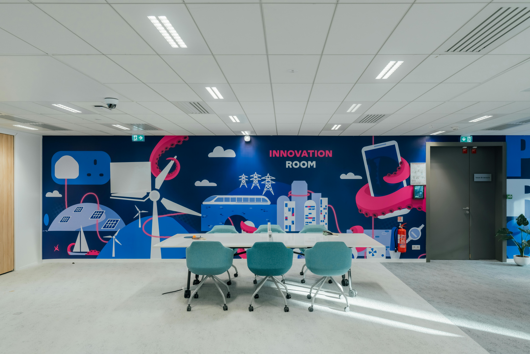
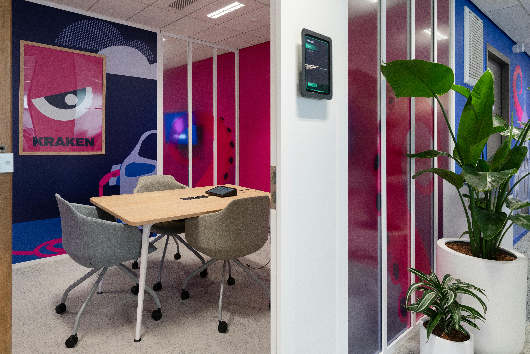
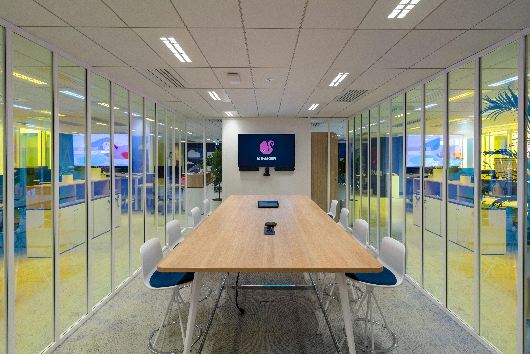
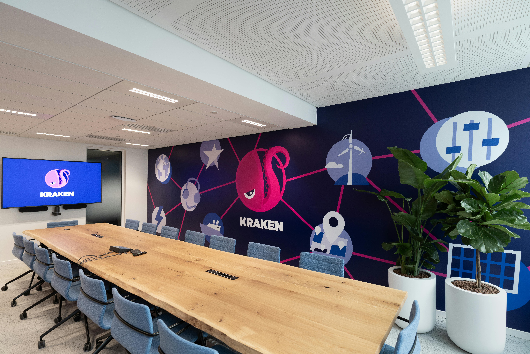
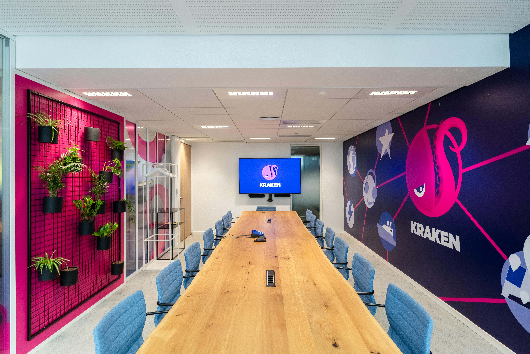
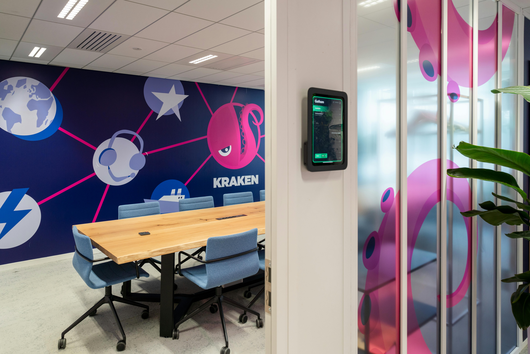
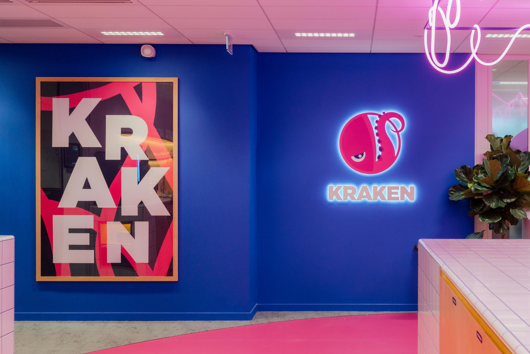
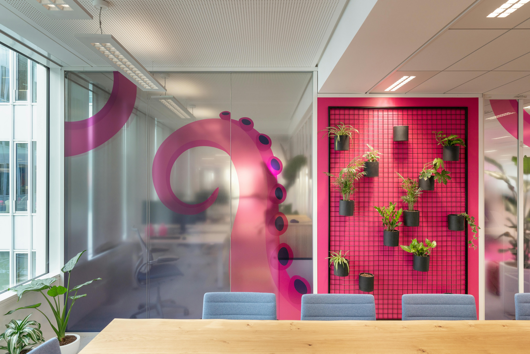
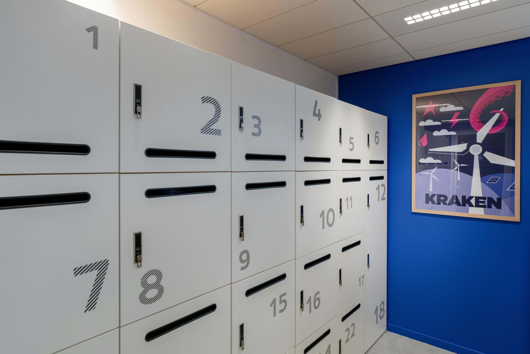
Kraken Paris 2
Kraken called on Deskeo to transform its workspace, located at 87 rue de Richelieu, into a vibrant space that reflects its image. With 900 m² to reinvent, 96 workstations to optimize, and a visual identity to integrate down to the smallest detail, this project was a real adventure. The challenge was brilliantly met!
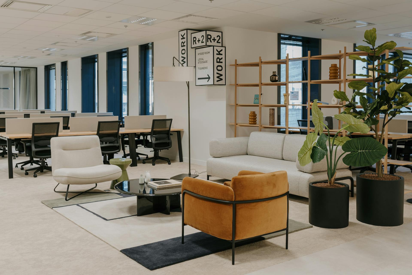

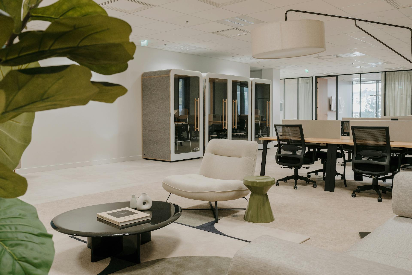
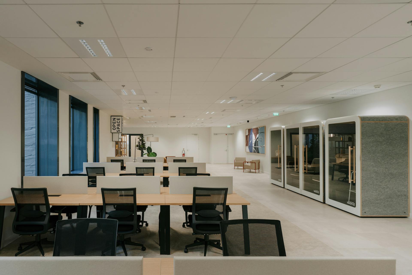
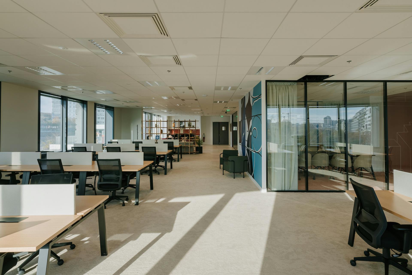
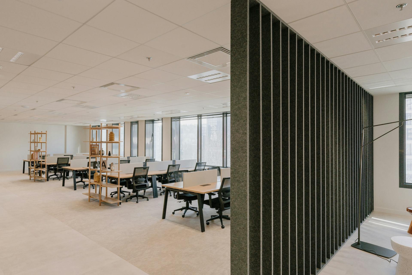
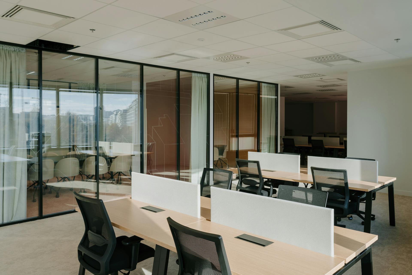
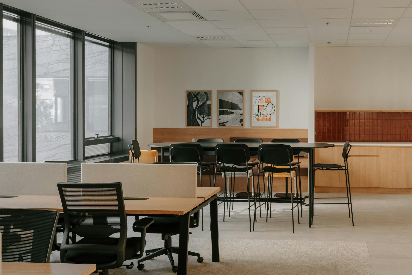

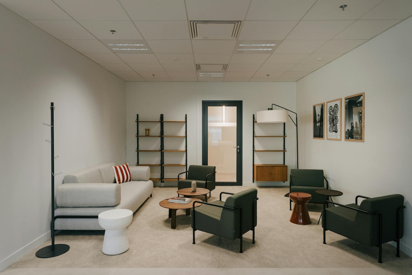
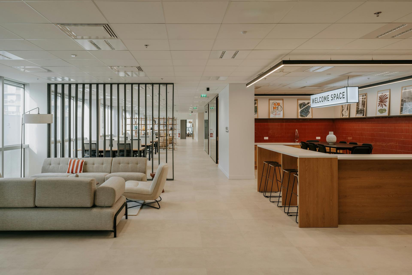
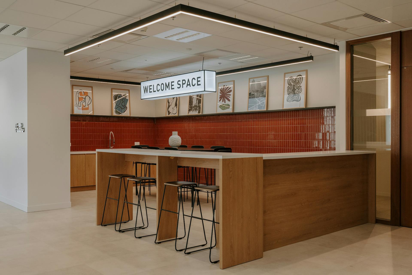
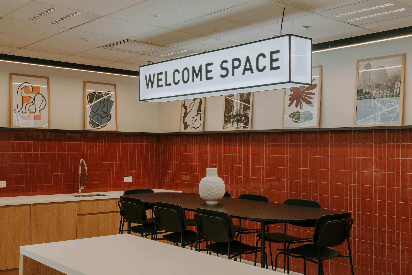
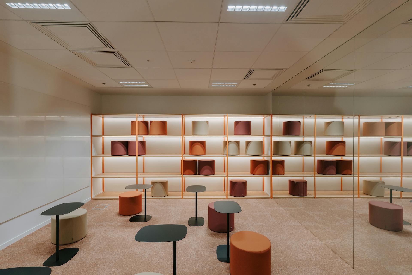
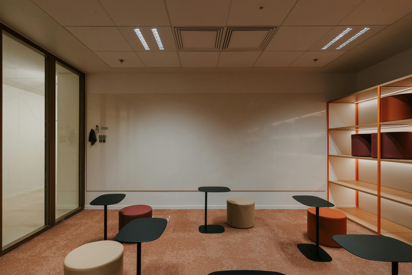
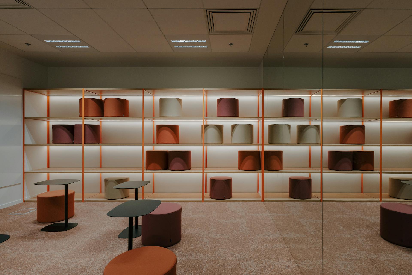
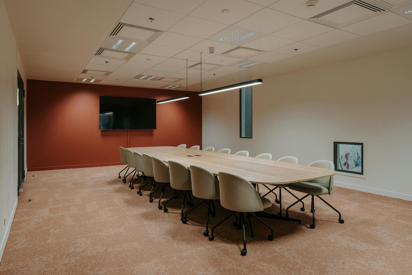
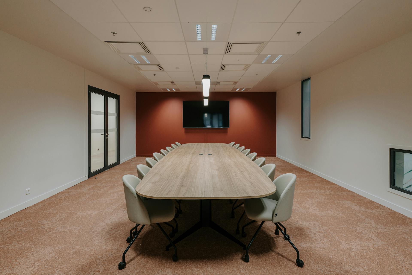
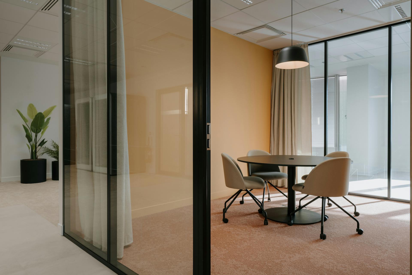
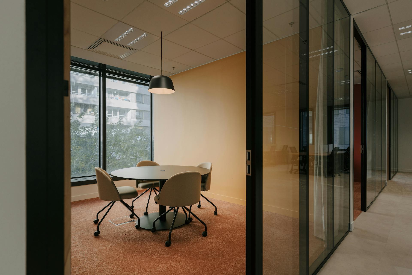
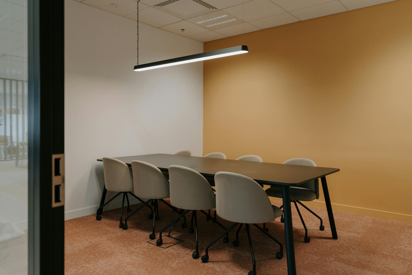
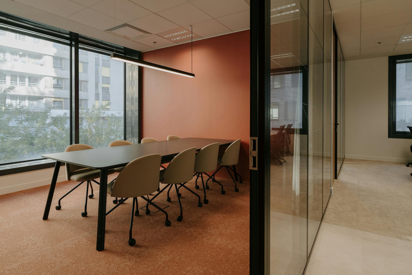
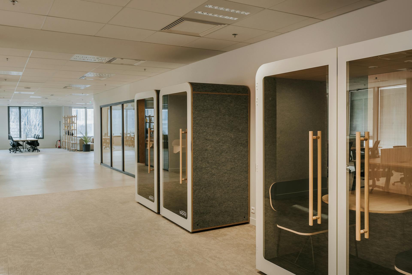
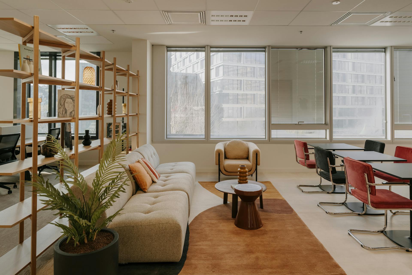
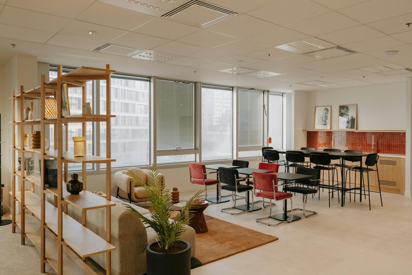
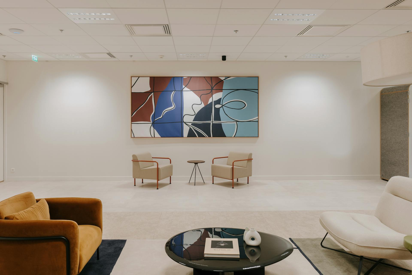
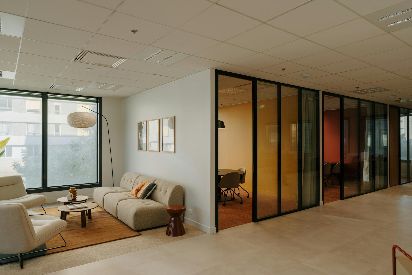
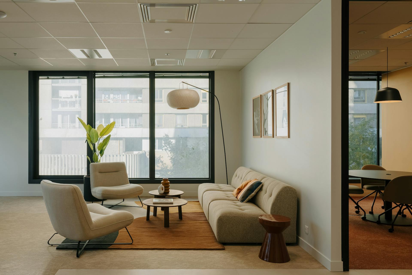
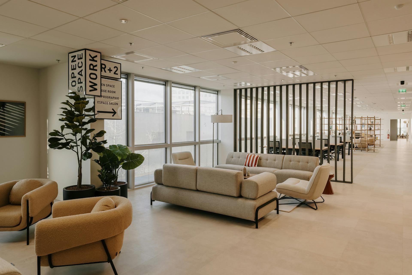
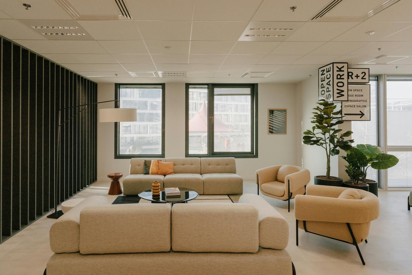
Tour Horizons Boulogne-Billancourt
Deskeo and Gecina continue their collaboration with a major project at the heart of the Tour Horizons. The objective: to transform a 1,800 m² plateau into a flexible workspace, ready to accommodate 200 employees. The challenge was to combine expertise and innovation to meet companies' new expectations in terms of office real estate.
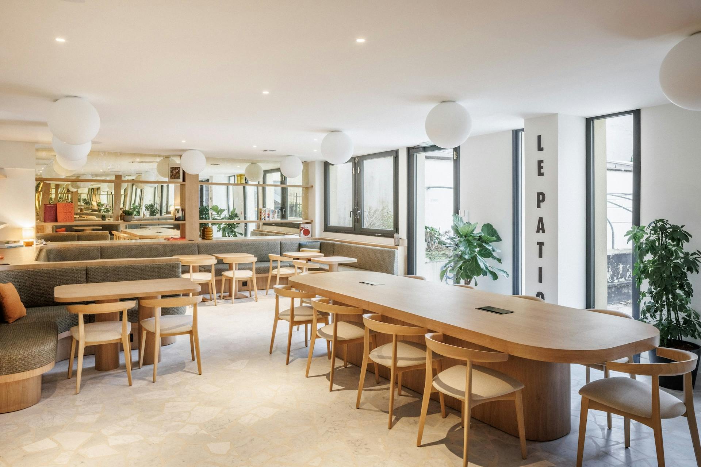
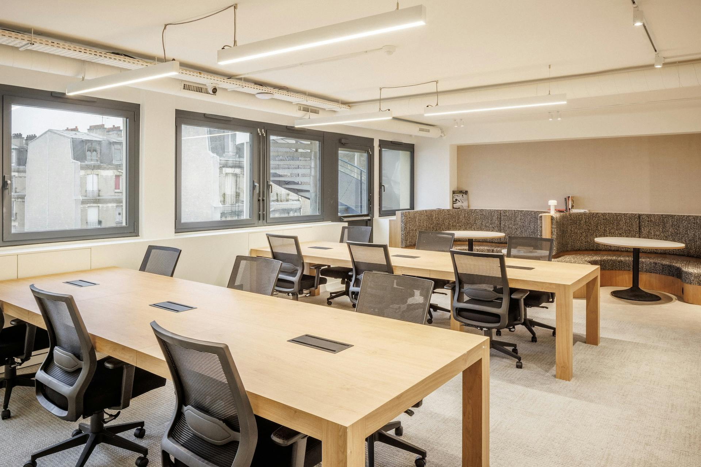
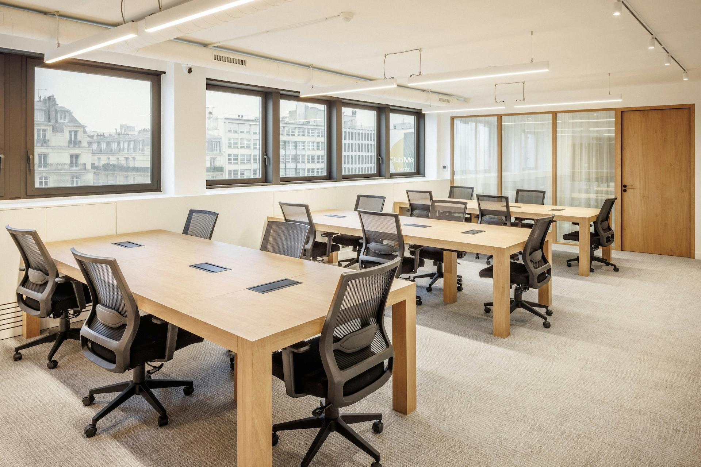
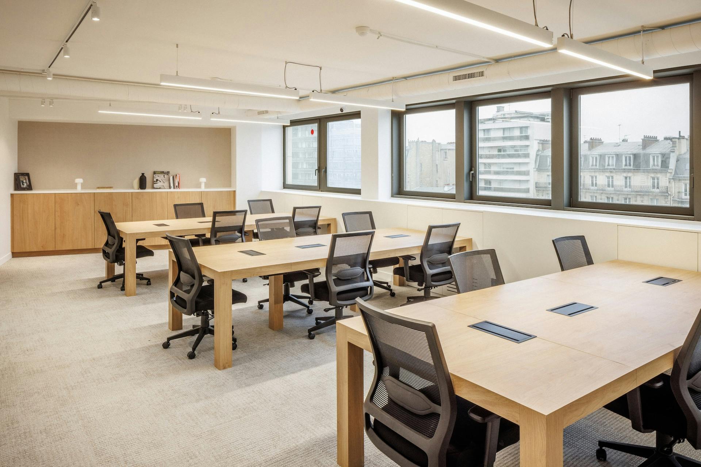
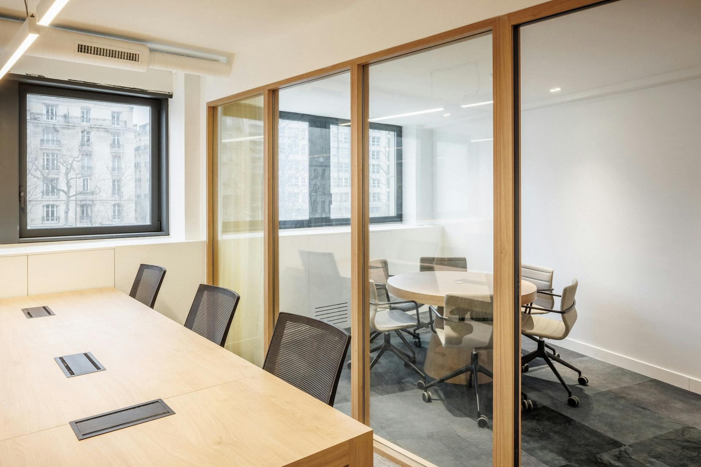

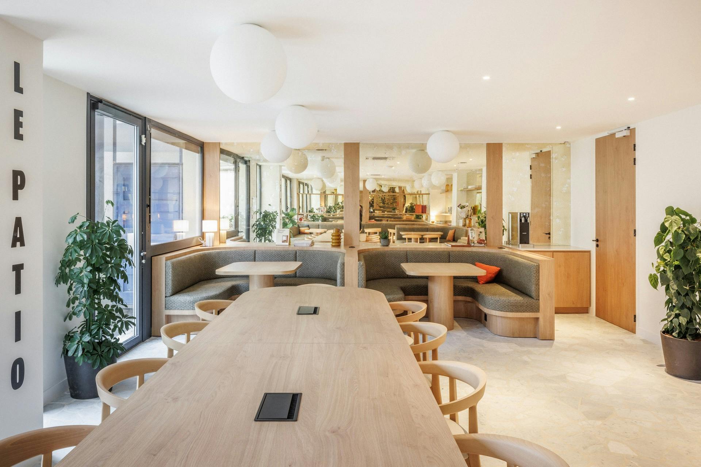
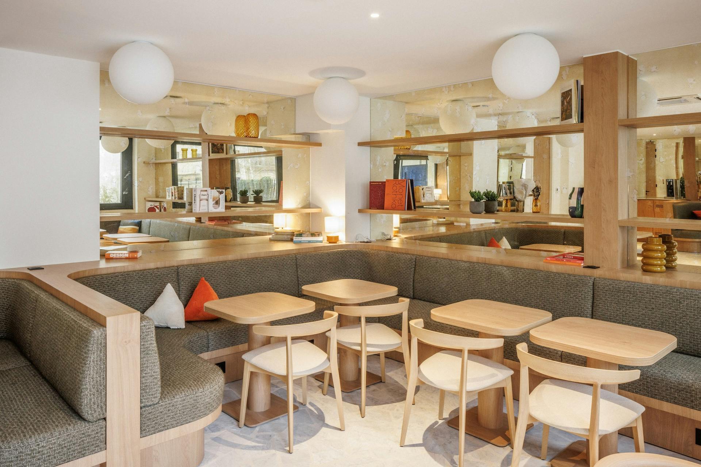
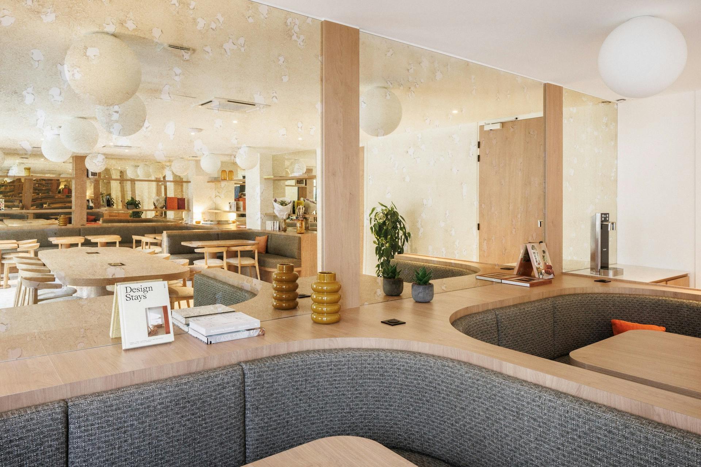
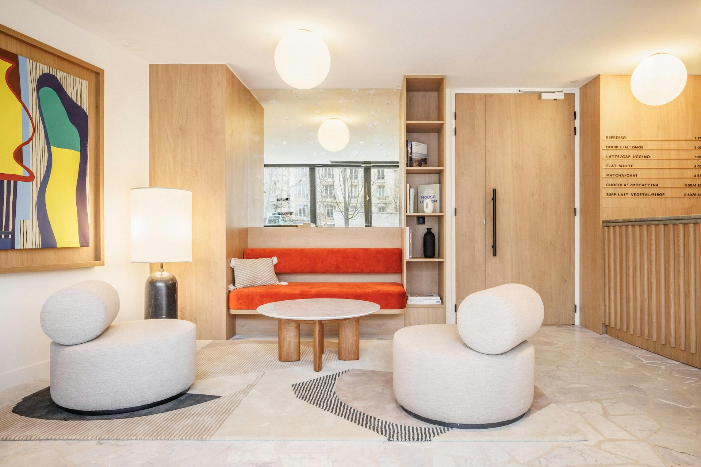
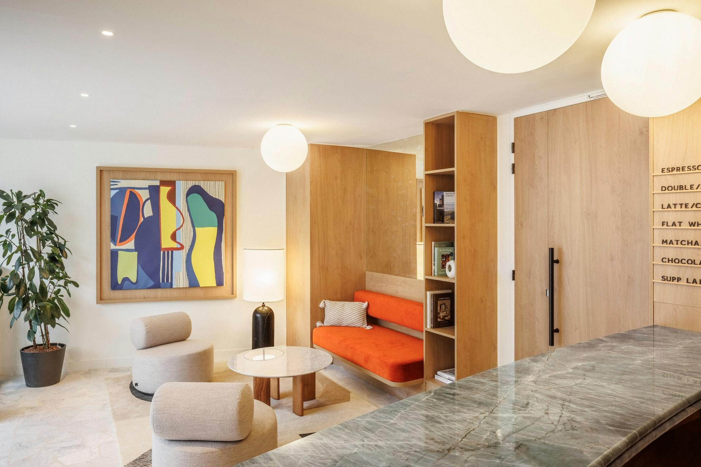

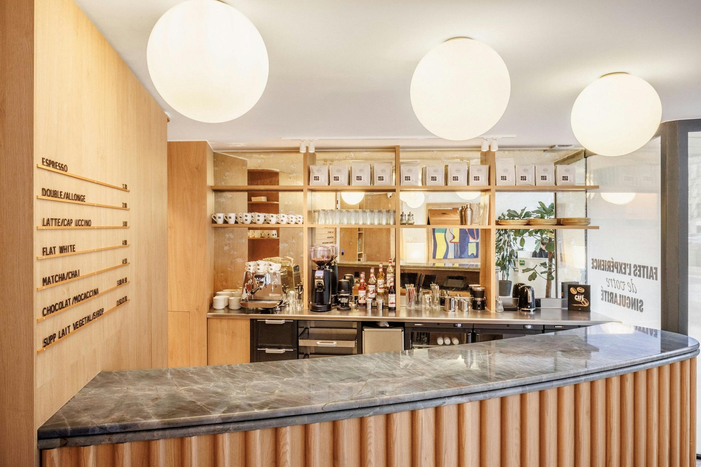
Charles de Gaulle Neuilly-sur-Seine
Deskeo adds a 71st address to its portfolio in the Paris region with the signing of 145 Charles de Gaulle, a building on Neuilly-sur-Seine's main thoroughfare. This emblematic building, managed by Ofi Invest Real Estate, is being transformed into a modern, friendly workplace, ready to welcome up to 200 employees.
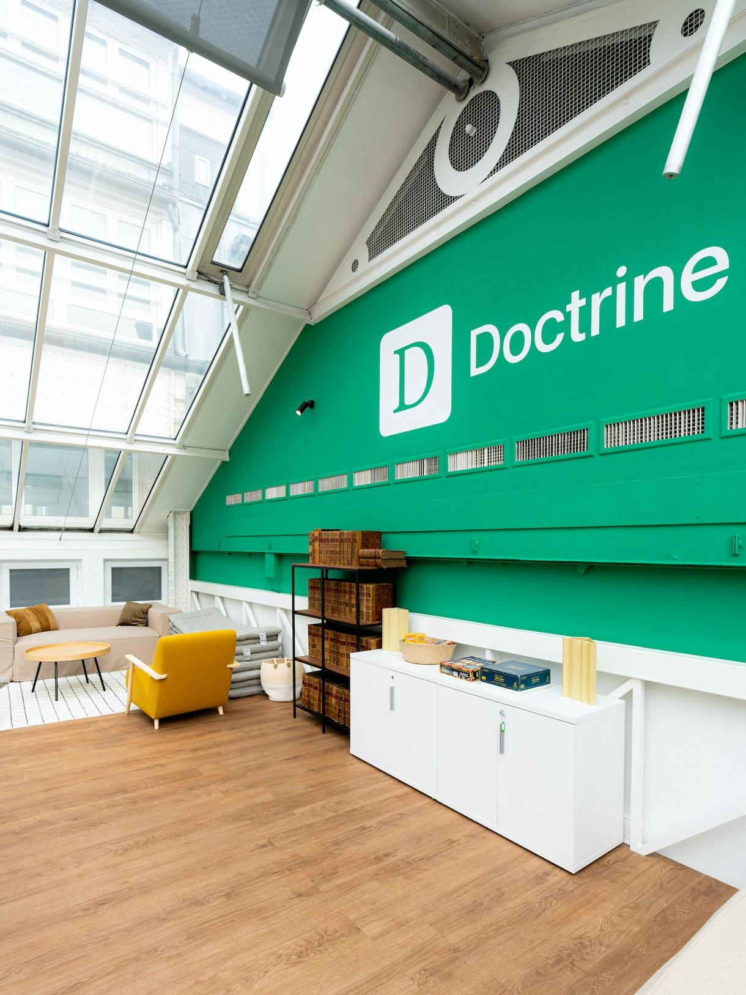

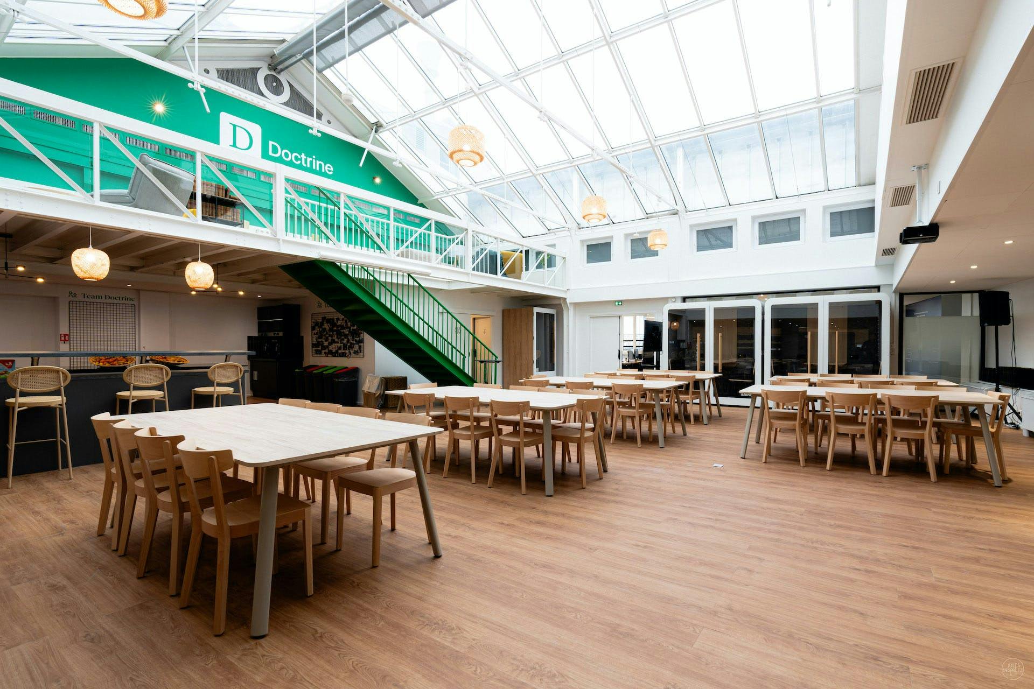
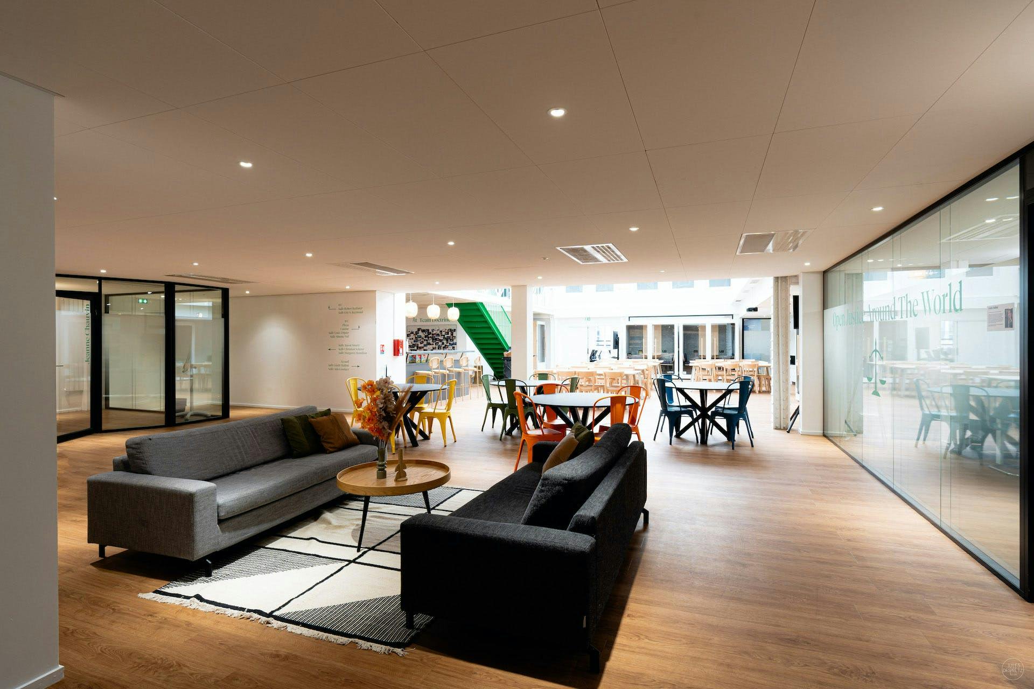
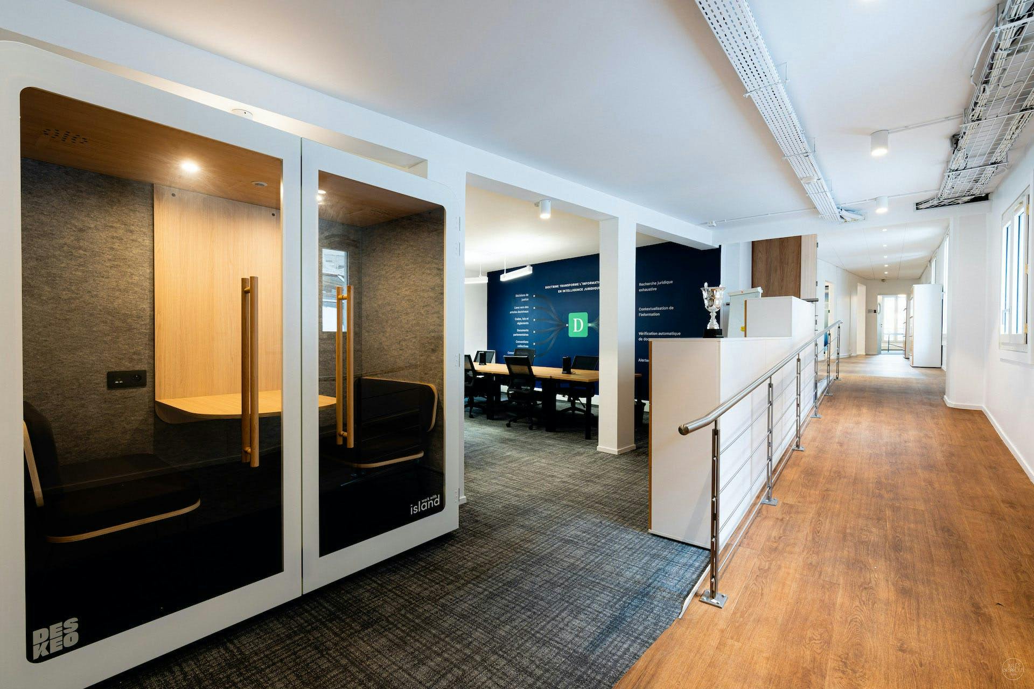
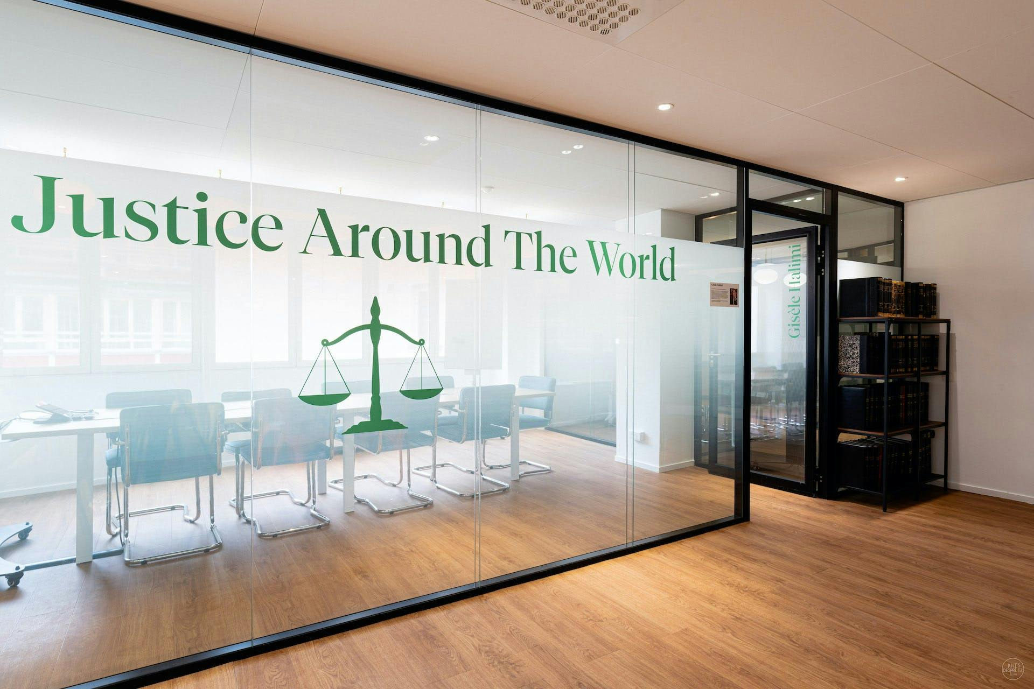
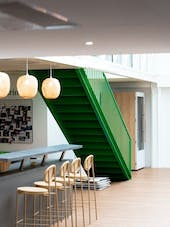
Doctrine Paris 8
When Doctrine called on Deskeo to fit out their new offices, their objective was clear: design a space that integrates the company's DNA while facilitating inter-team communication and employee well-being. The result: a more spacious, hybrid, welcoming and practical office space, offering a genuine living environment.
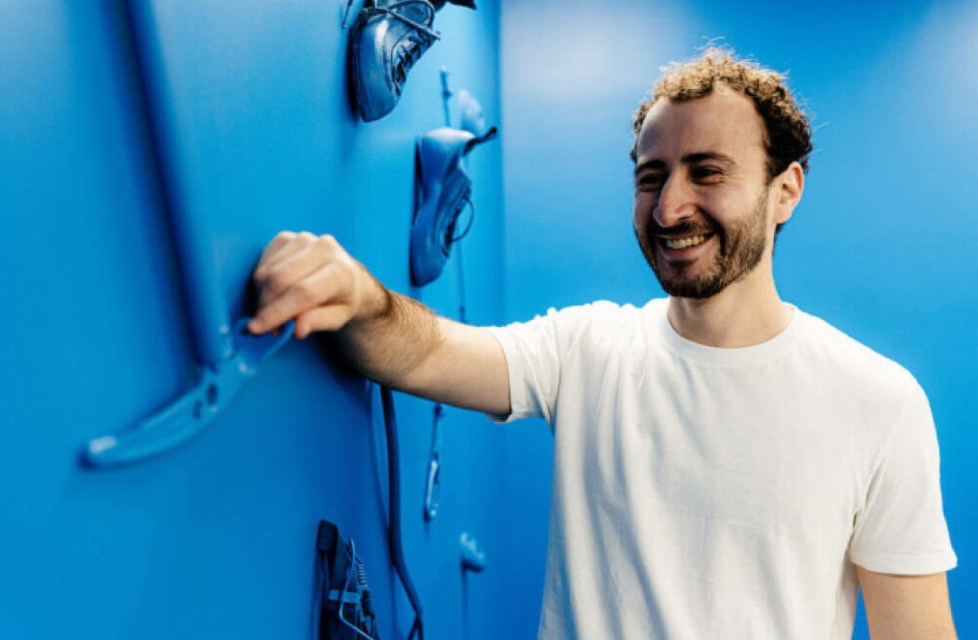
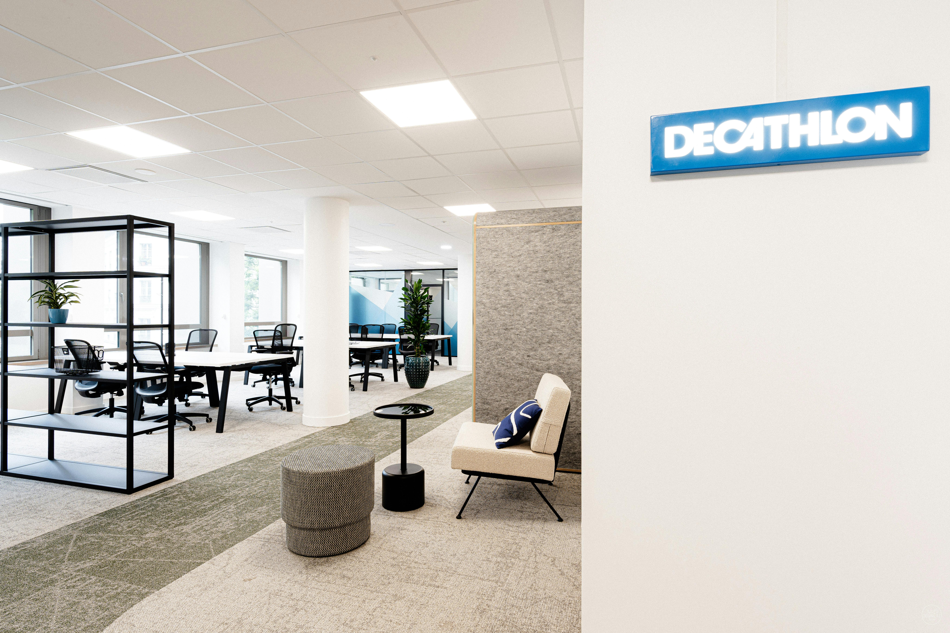
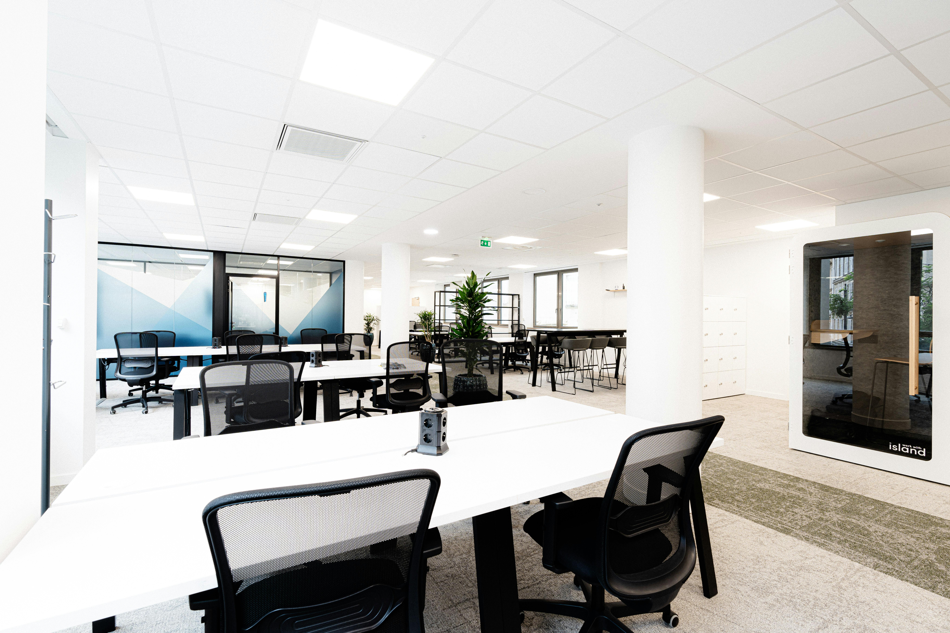
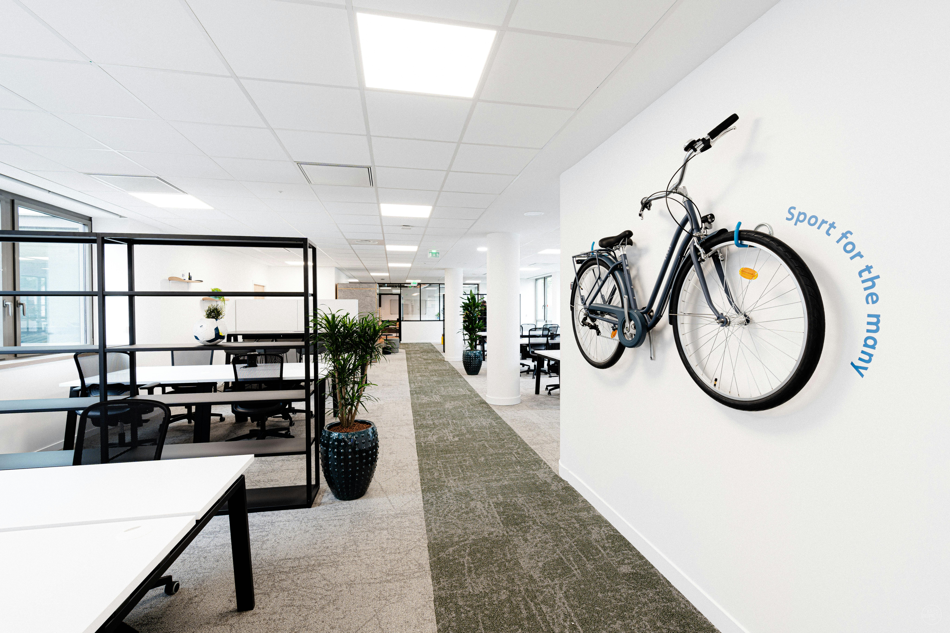
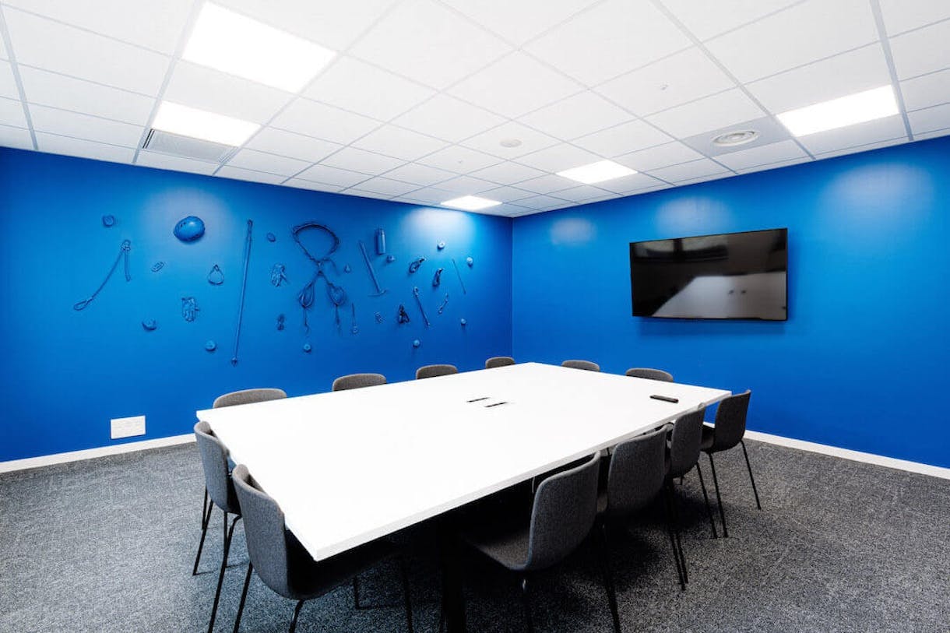
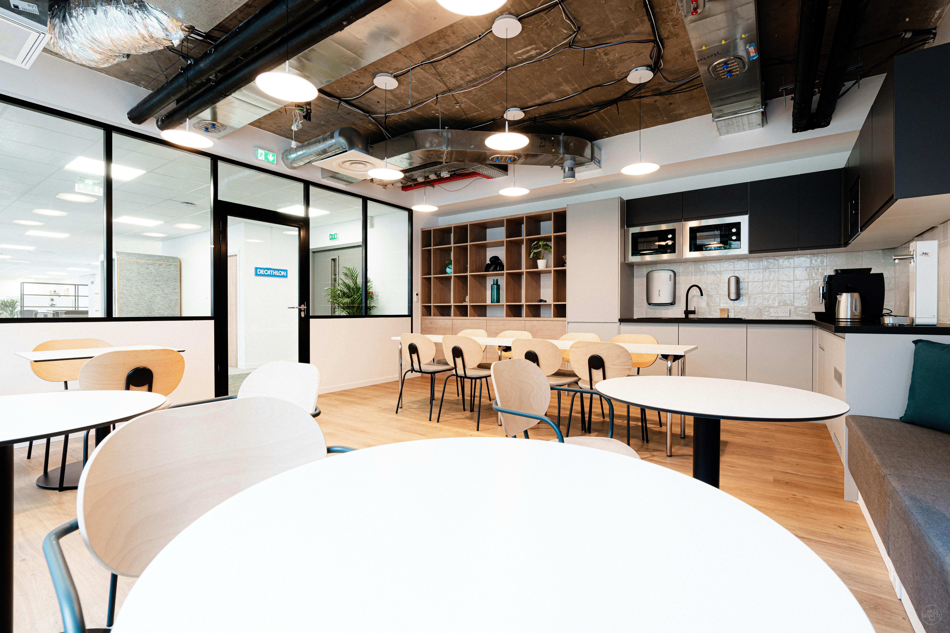
Decathlon Paris 9
Decathlon Technology found the perfect combo for its new offices when it opted for a Deskeo building. A place where as much care has been given to the workspaces as to the employee experience, with a range of services dedicated to productivity and well-being.
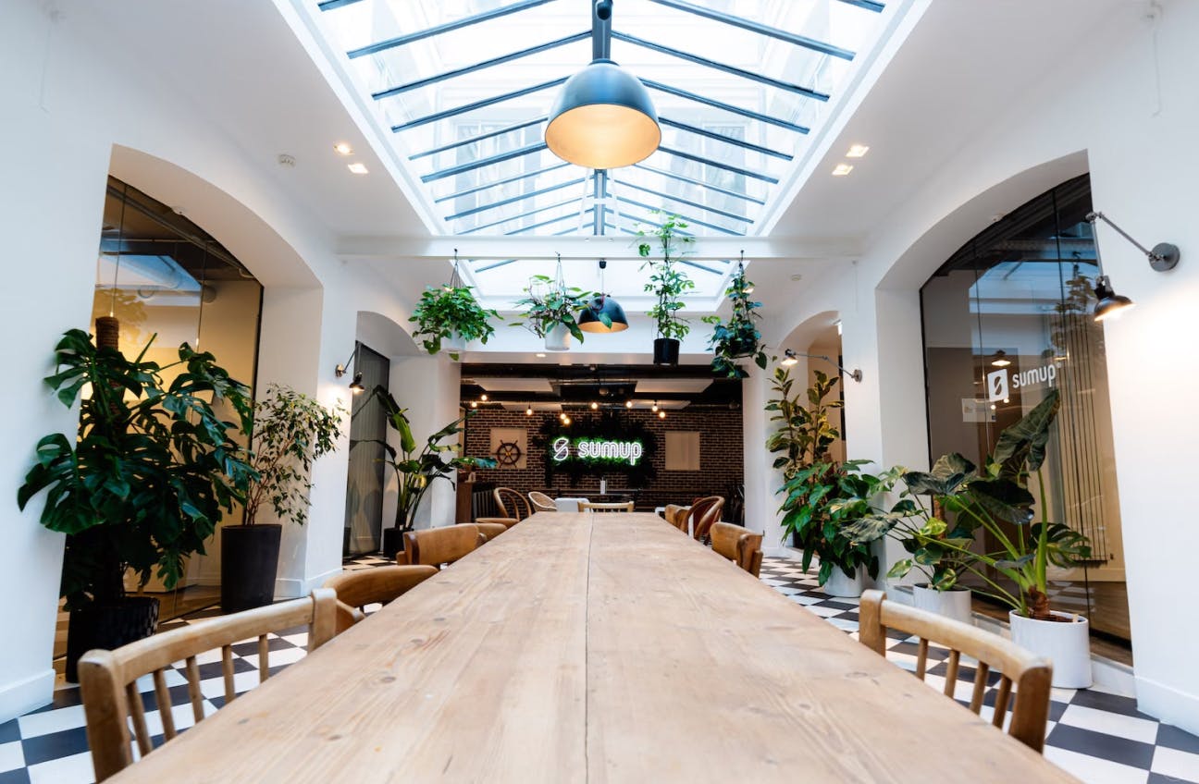
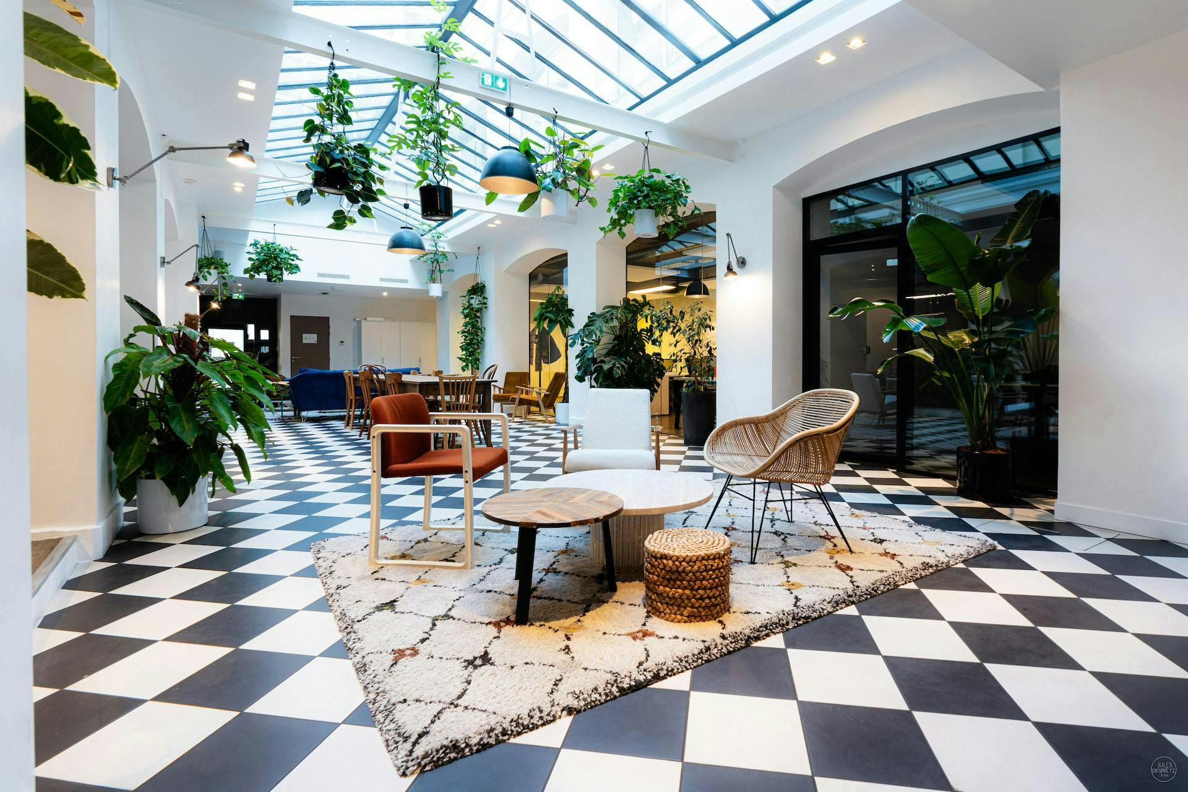
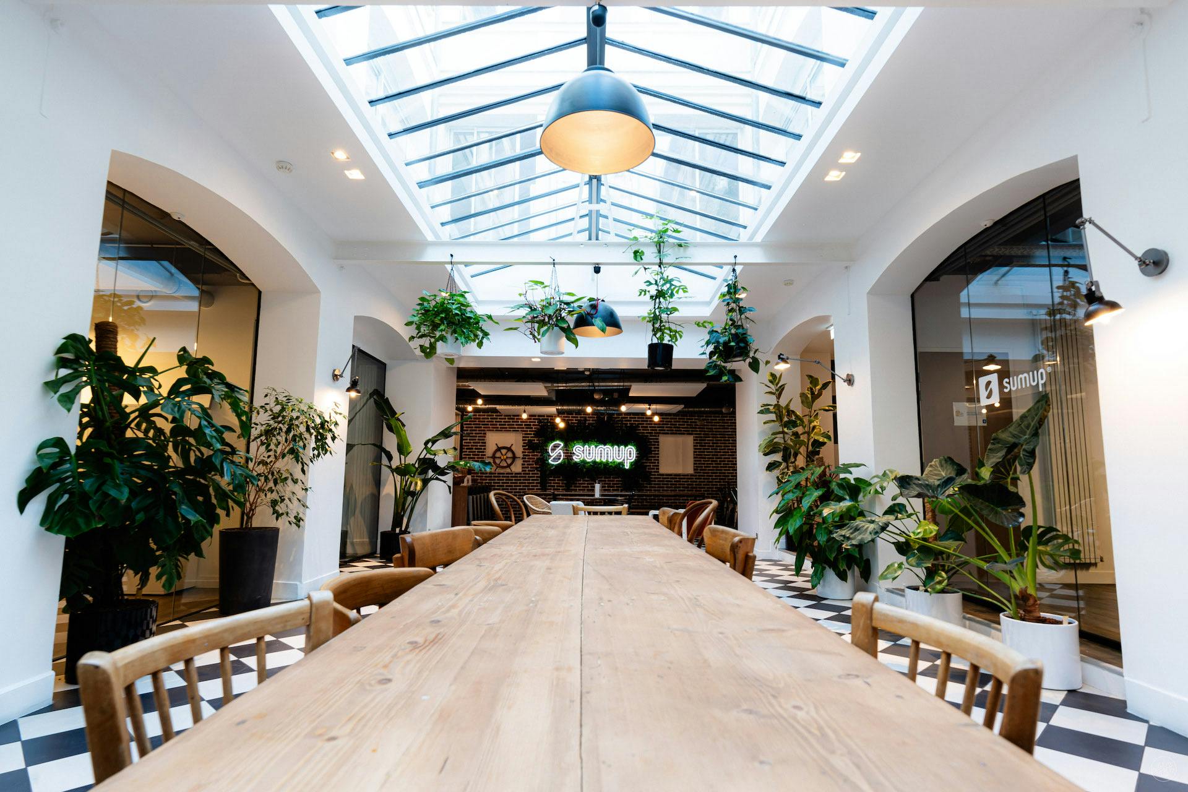
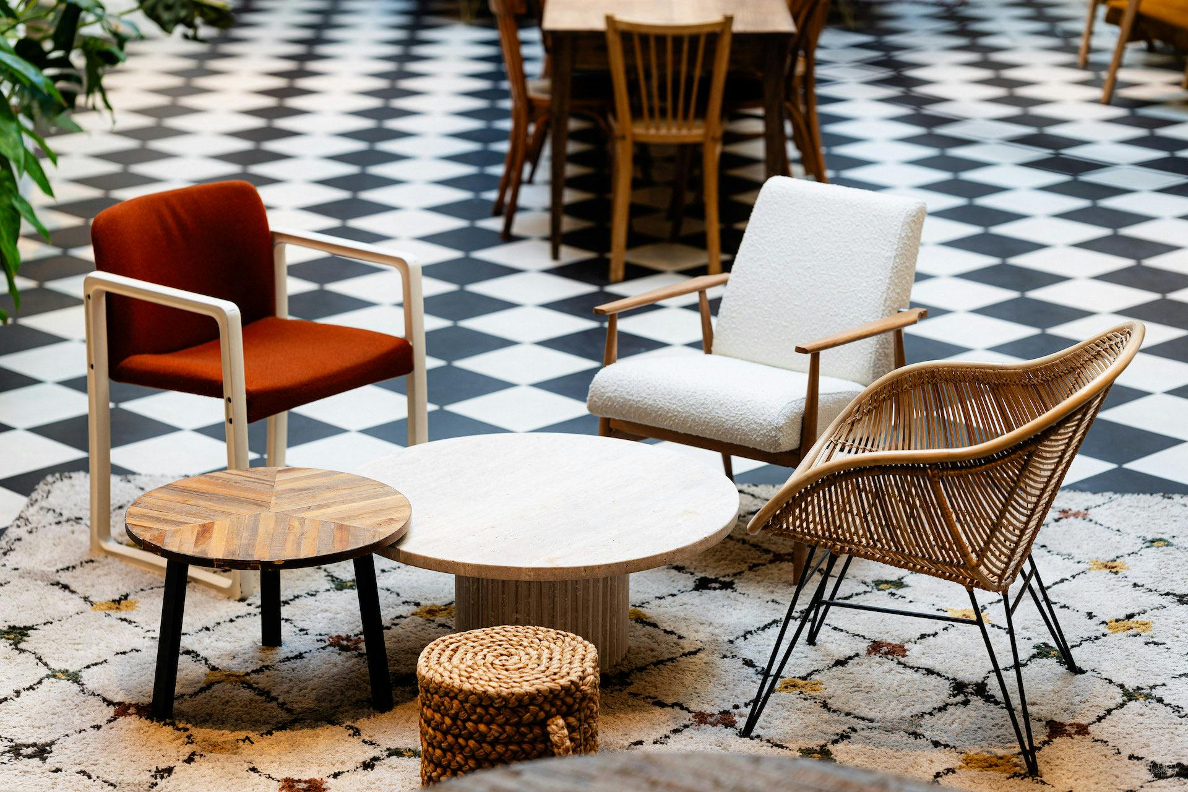
Sumup Paris 9
SumUp called on Deskeo to completely rethink its Paris offices and adapt them to new ways of working, while preserving the company's DNA: fun, audacity, ambition, hard work, team spirit... A major project that our Design & Build teams were delighted to take on!
Others solutions
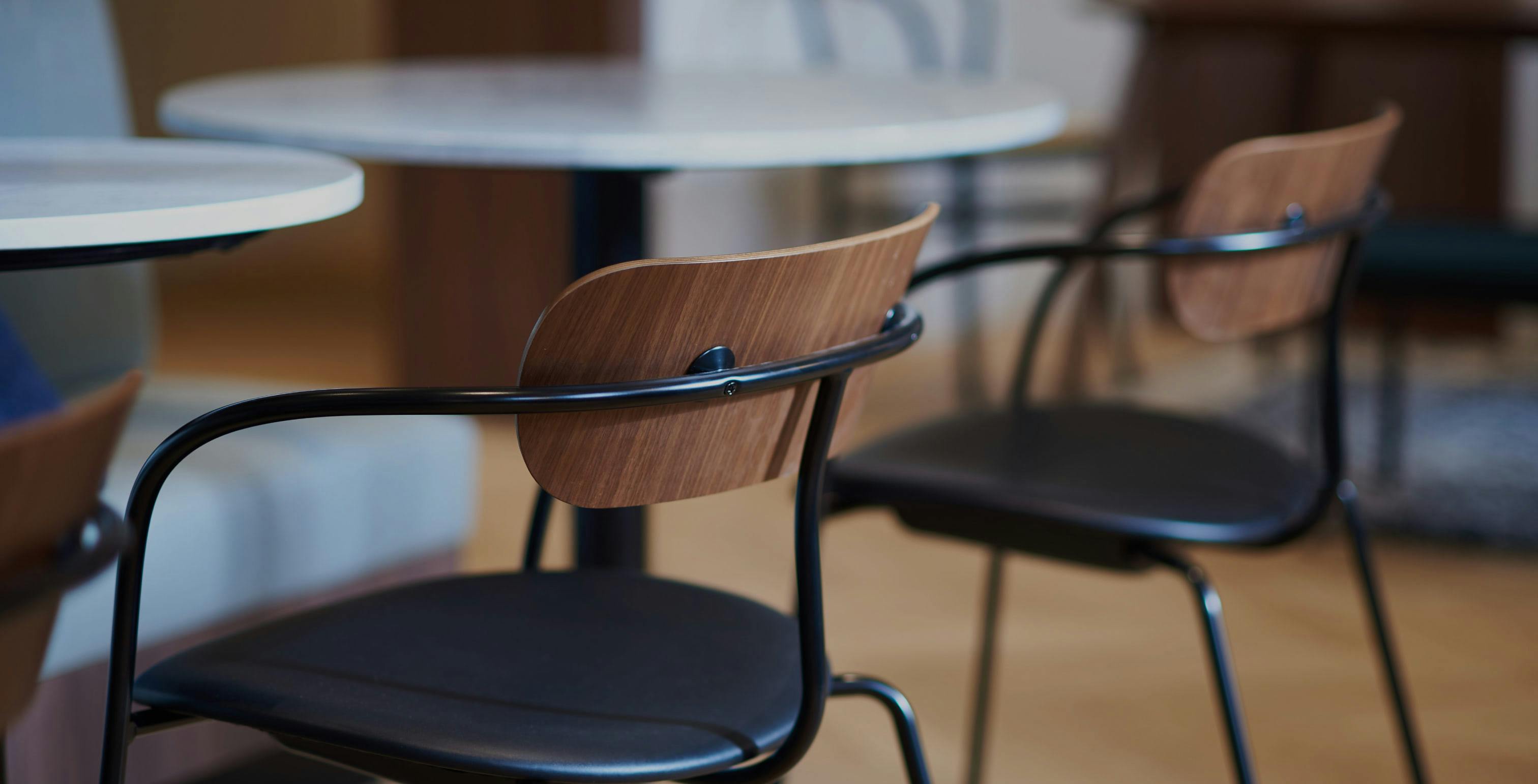
Contact us
We can help you design your work space.
Frequently asked questions
Our top #5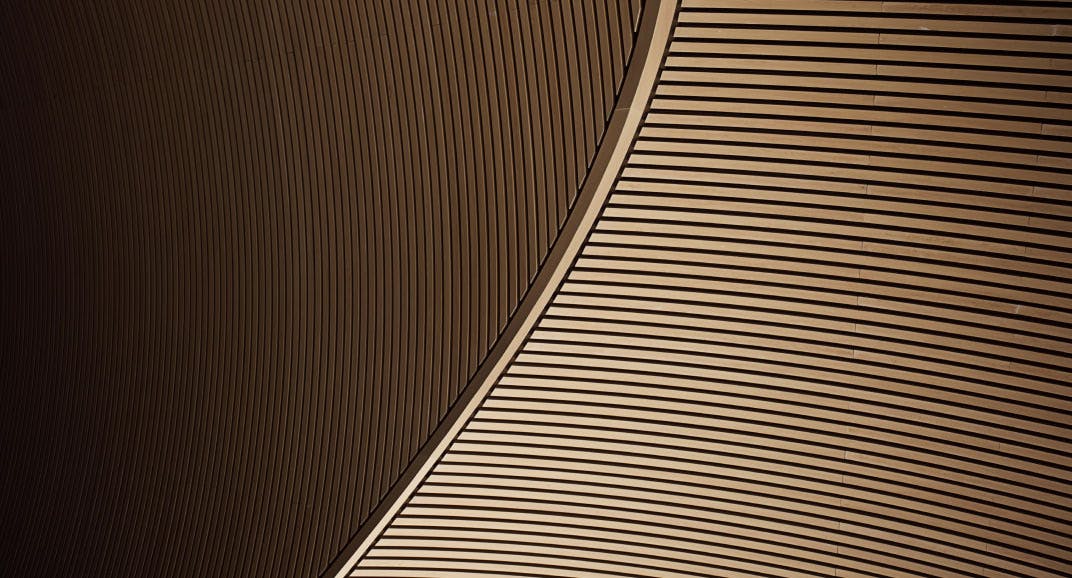
What is interior design for office spaces?
Interior design for office spaces consists in the aesthetic and functional design and organization of office layouts. This includes the layout of furniture, the selection of colors, materials and decorative elements to create a pleasant and productive working environment.
How can design influence productivity and well-being at work?
Well-thought-out design can have a significant impact on employee productivity and well-being. Ergonomic, well-lit workspaces with areas for relaxation and collaboration promote concentration, reduce stress and encourage employee commitment, thus contributing to greater productivity and well-being at work.
How do I choose the right furniture to optimize my workspace?
Well-thought-out design can have a significant impact on employee productivity and well-being. Ergonomic, well-lit workspaces with areas for relaxation and collaboration promote concentration, reduce stress and encourage employee commitment, thus contributing to greater productivity and well-being at work.
What are the key aspects to consider when creating a dynamic and innovative work environment?
A dynamic, innovative design incorporates flexible spaces, modern technologies, brainstorming areas, inspiring meeting rooms and creative zones. It must be adaptable to meet evolving business needs and encourage employee innovation and creativity.
How can office design help reflect your company's image and values?
Design reflects a company's identity. By choosing colors, materials and decorative elements in line with the company's brand image and values, design creates an environment that reinforces the corporate culture and highlights its unique identity.
- Work Spaces
- Office rental Paris
- Office rental Ile-de-France
- Office rental Lyon
- Meetings & Events
- Meeting rooms rental Paris
- Meeting rooms rental Ile-de-France
- Meeting rooms rental Lyon
- Design & Build
- Office design advice
- Professional office design
- Professional office furniture
- Work and renovation of professional offices
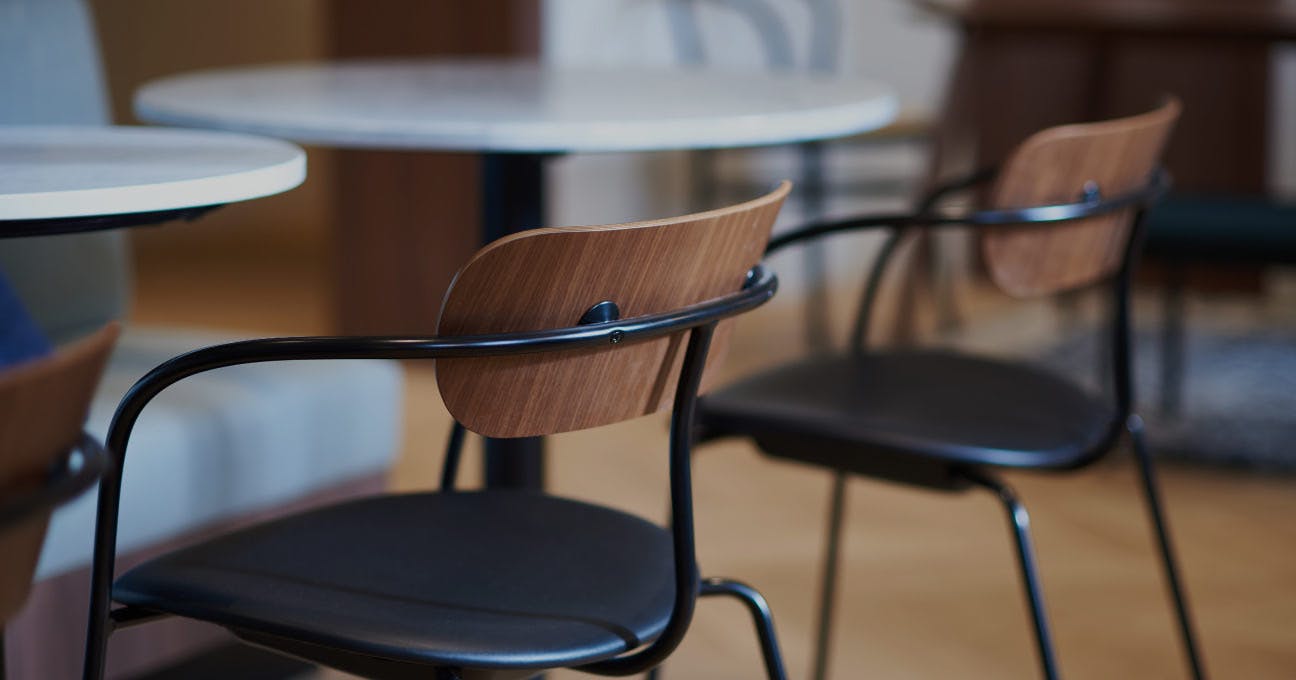
Need help?
Contact our team to design the right workspace for your project!
