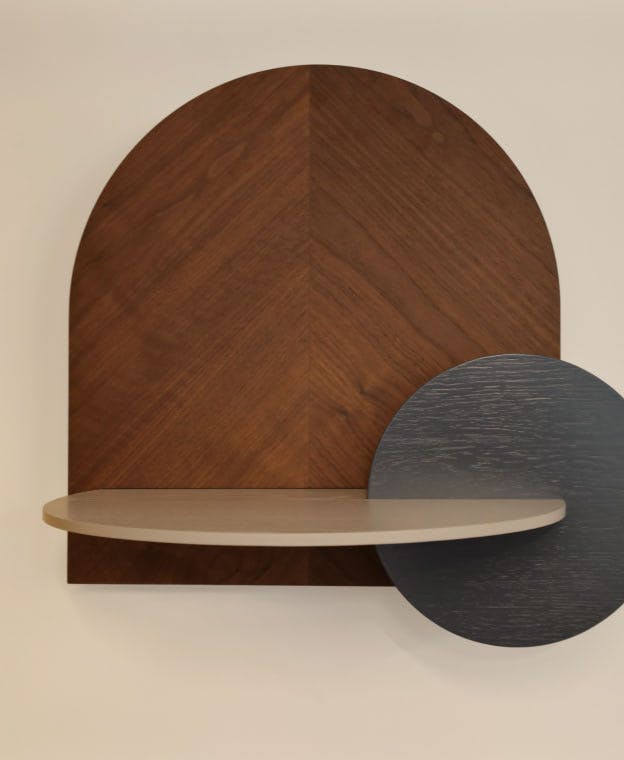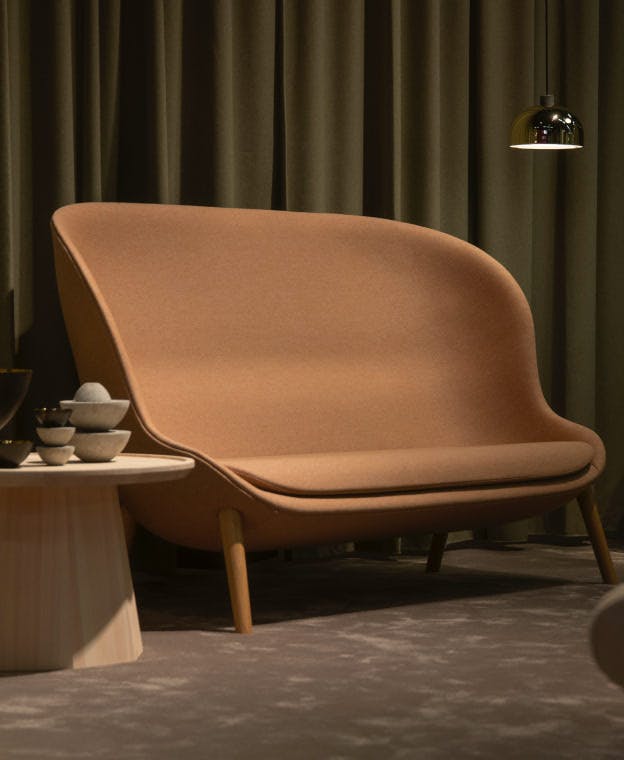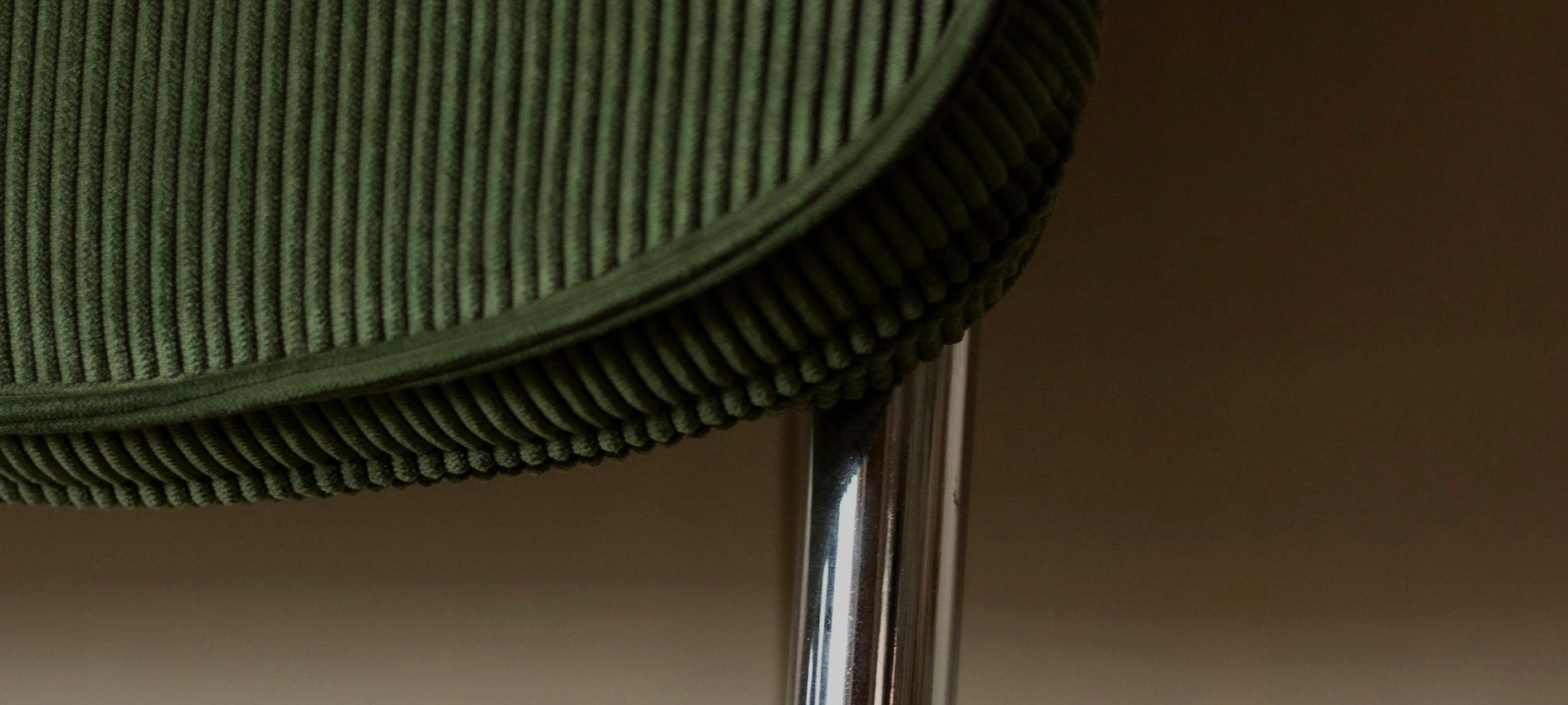
Office design advice.
Our team will advise you on the layout of your workspace, taking a 360° view of your project and its specific requirements.
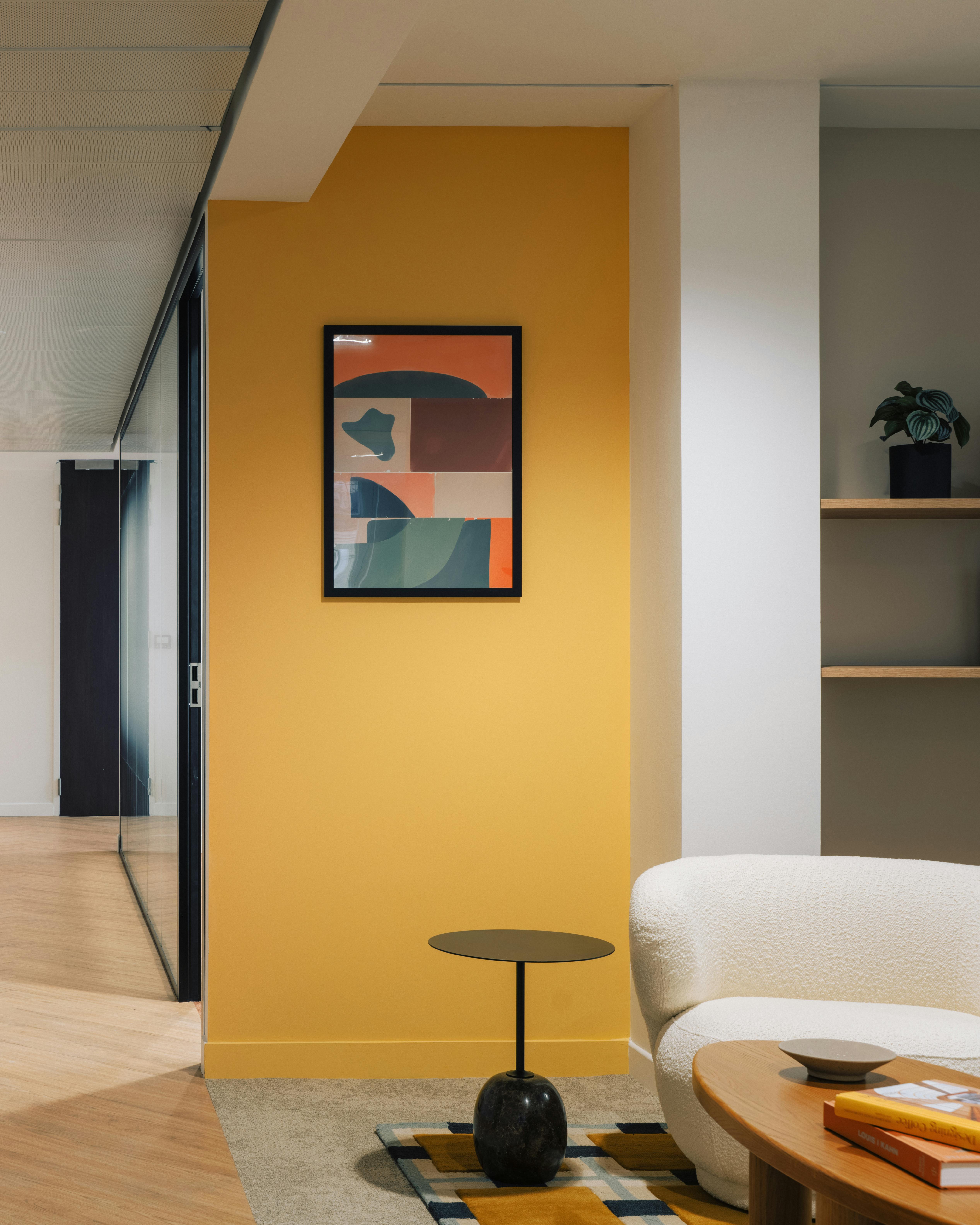
Our expertise in Workplace challenges
Every project begins with an in-depth analysis of workflows and organization. We analyze your needs and support your transition to new ways of working, integrating flexibility and employee experience. We help you define precise specifications, in line with your corporate culture and growth challenges.
Anticipating the need for a new office layout is not simply a matter of installing a glass partition or optimizing a workstation. It's a question of strategy, programming and organization to align your workspace with the real needs of your team.
Our approach is based on a detailed understanding of your uses and your employees' expectations. Thanks to our multi-disciplinary team - architects, project managers, workplace & change consultants - we can support you every step of the way, from the feasibility study to the definition of a layout plan tailored to your business.
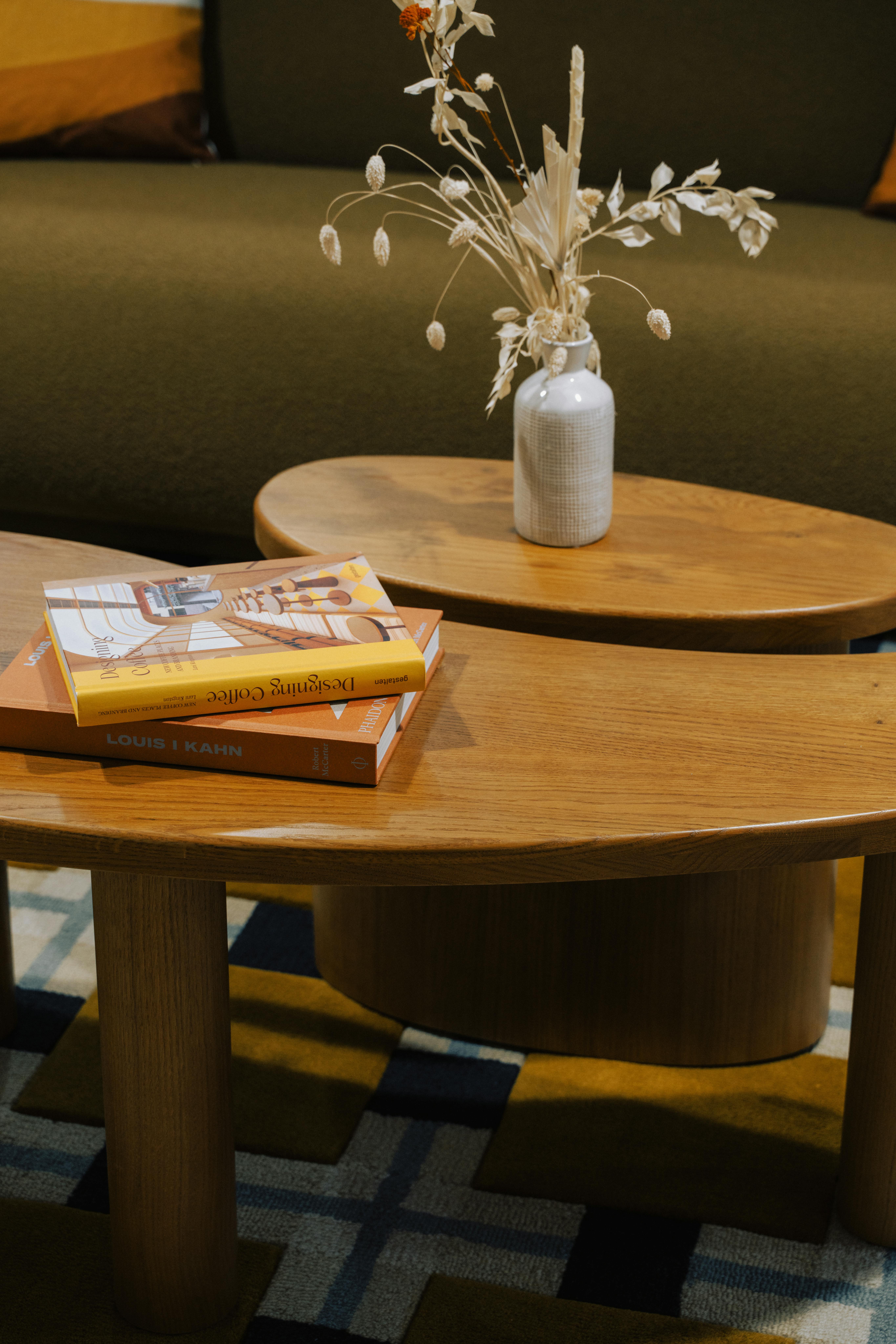
A unique vision: Designing and bringing your spaces to life
Deskeo is one of the few players in the market to combine consulting, design and operation of spaces. We design immersive spaces that reflect your employer brand and fit in with your corporate identity, using 3D views and precise plans.
Our strength? An approach based on three essential pillars:
- Listening, to co-construct an office that reflects your personality and meets your management challenges.
- Design, to combine graphics, made-to-measure furniture and outdoor furniture to create an environment that is both aesthetically pleasing and ergonomic.
- Lifestyle, to transform your offices into real living spaces, designed to promote conviviality, collaboration and daily well-being.
We don't just design offices: we create spaces adapted to new uses, integrating high-performance audiovisual solutions, immersive meeting rooms and optimized collaborative spaces.
Our solutions
Designing offices that are efficient, comfortable and aligned with your challenges is not something you can improvise. At Deskeo, we've developed a structured method designed to turn every square meter into a performance lever.
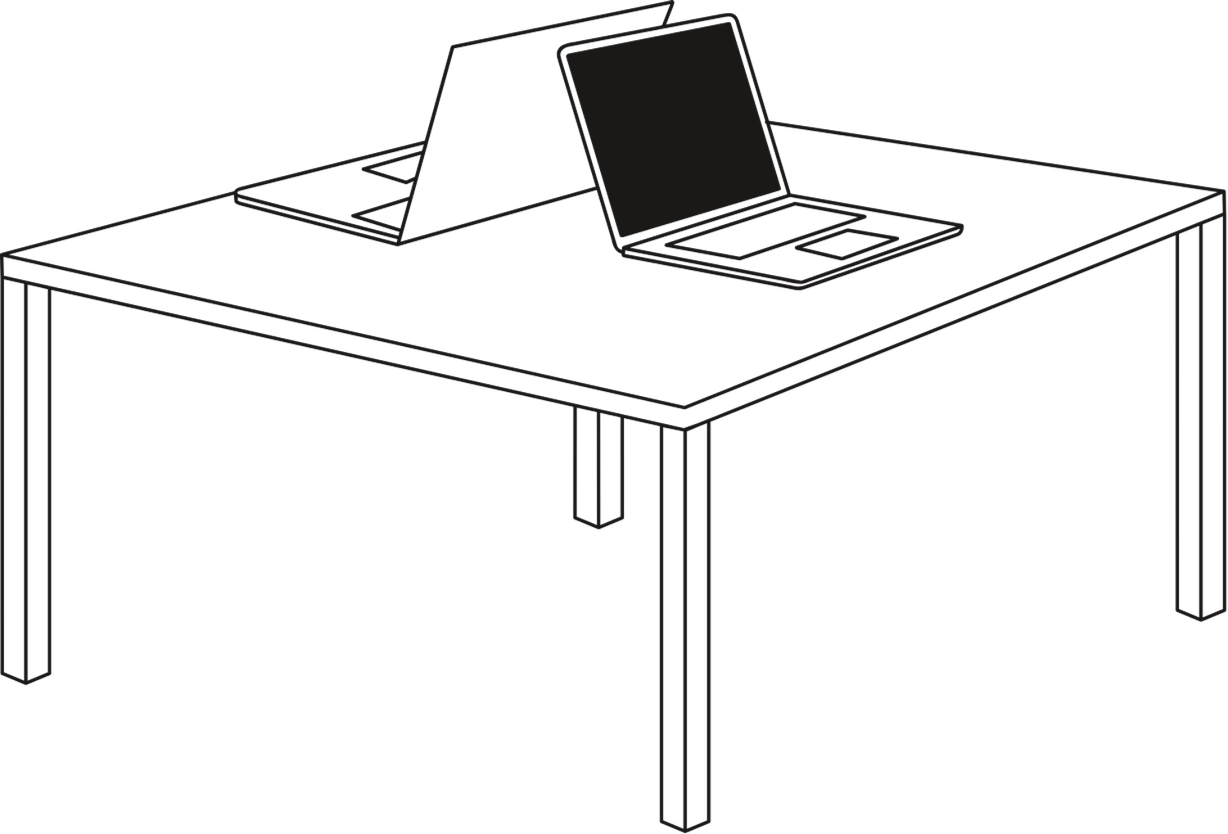
Identify your prorities and evaluate them
Requirements gathering
Every furnishing project begins with the analysis phase to structure your work environment and establish priorities.
Designing a customized layout
Methodology and management
We translate your needs into functional, inspiring spaces. Our goal: a concrete, structured project ready for deployment.
Supporting change
Transformation management
A successful fit-out requires the total commitment of your employees. We facilitate their integration and commitment to the new environment.
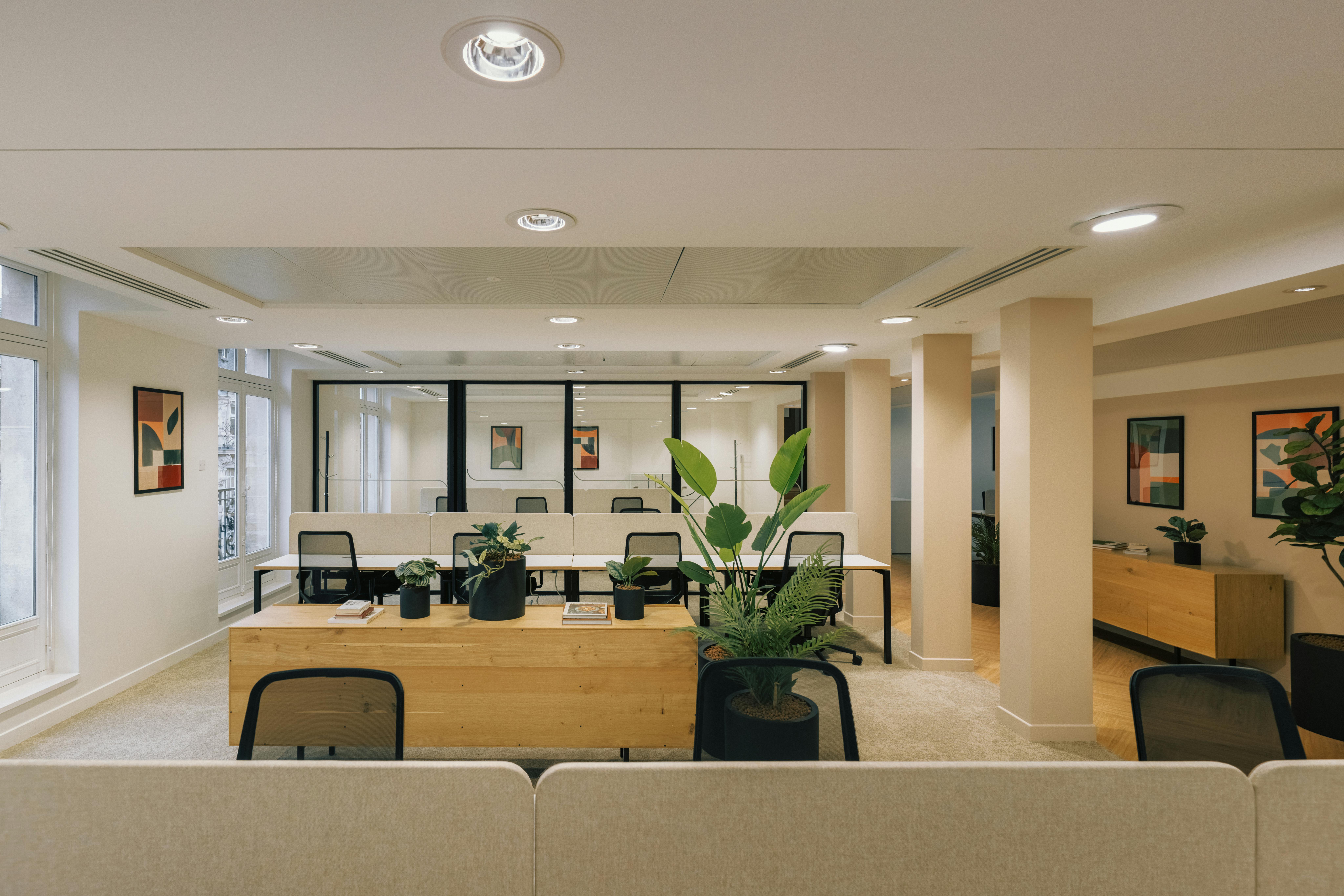
Responsiveness, expertise and operational vision are at the heart of our approach. Our expertise in hospitality and design goes beyond simple office fitting-out to create spaces where performance and well-being go hand in hand.
Through thoughtful layout, customized furniture and a user-centered approach, we turn every workspace into a genuine lever for employer brand and performance. We create environments where your teams feel good, engage and perform better. And because a project doesn't end with its implementation, we support you over time to measure its impact and adjust every detail if necessary.
Need help?
Discover our Design & Build offer to create the right workspace for your project!
Our expertise in Workplace Strategy
Before thinking about partitions or furniture, we focus on the essentials: your uses, your workflows and your organization. Our role is to help you structure a smooth transition to new ways of working, integrating flexibility, collective performance and quality of office life. Together, we define clear specifications, aligned with your corporate culture and development objectives.
A successful layout can't be improvised. Designing an efficient workspace is above all a question of vision. A structured approach that combines strategy, programming and an understanding of your teams' expectations. Our approach is based on a detailed analysis of your needs, carried out by a multidisciplinary team of architects, project managers and workplace and change management consultants. From the feasibility study to the definition of a customized layout, we're with you every step of the way.
A unique vision: Designing and bringing your spaces to life
At Deskeo, we do much more than design offices. We design spaces that embody your brand, tell your story and evolve with you. What makes us special? To bring together strategic consulting, design and space management in a single operation.
Our strength? An approach based on three essential pillars:
- Listening – To co-design an office that truly represents you and addresses your management challenges.
- Design – To blend graphics, custom furniture, and outdoor elements, shaping an environment that is both aesthetic and ergonomic.
- Lifestyle – To transform your offices into genuine living spaces designed to foster conviviality, collaboration, and daily well-being.
We don’t just design serviced offices—we create spaces that cater to new work habits, integrating high-performance audiovisual solutions, immersive meeting rooms, and optimized collaborative areas.
Our solutions: A proven methodology for optimized workspaces
1. Identifying your needs
Every workspace project begins with an analysis phase to structure your work environment and define priorities. The goal is to establish a solid foundation for a coherent project aligned with your ambitions.
- Analysis of company objectives (growth, employee well-being, flexibility, CSR, etc.).
- Collection of stakeholder expectations (management, employees, HR, IT, etc.).
- Benchmarking trends in workspace design and organization.
- Definition of key project pillars (management, budget, timeline).
- Development of a strategic specification document to guide the next steps.
2. Analyzing the existing space
We assess your current workspace to identify technical constraints and opportunities for improvement.
- Office audit (infrastructure, networks, electrical installations, air conditioning, safety regulations).
- Capacity study to evaluate space utilization and traffic flow.
- Furniture and equipment needs analysis.
- Compliance check for ergonomics, accessibility, and regulatory standards.
- Identification of technical constraints and tailored solutions.
Result: A clear vision of the strengths and areas for improvement in your work environment.
3. Designing a custom workspace
We translate your needs into functional and inspiring spaces. Our goal: a concrete, structured project ready for implementation.
- Defining workspace typologies (collaborative zones, private offices, relaxation areas, etc.).
- Usage simulation and workflow projection.
- Development of a master workspace plan.
- Budget estimation and project planning.
- Preparation of RFPs (requests for proposals) for contractors and suppliers.
4. Supporting change
A successful office transformation requires full employee engagement. We ensure a smooth transition through strategic and human-centric support.
- Project communication and team awareness initiatives.
- Participatory workshops and co-design sessions with employees.
- Training on how to use new spaces and tools.
- Post-implementation follow-up to assess effectiveness and make adjustments as needed.
- Implementation of initiatives to foster a culture of flexibility and agility.
Spaces that transform the work experience
Responsiveness, expertise, and operational vision are at the heart of our approach. Beyond simple office design, our expertise in hospitality and workspace design enables us to create environments where performance and well-being go hand in hand.
With thoughtful layouts, custom furniture, and a user-centered approach, we turn every office space into a true lever for employer branding and performance. We create environments where your teams feel comfortable, engaged, and productive. And because a project doesn’t end once it’s implemented, we continue to support you over time to measure its impact and fine-tune every detail if necessary.
With Deskeo, your offices become more than just a workplace—they become a powerful driver of engagement and performance. Do you have a project in mind? Let’s talk!
Deskeo Achievements
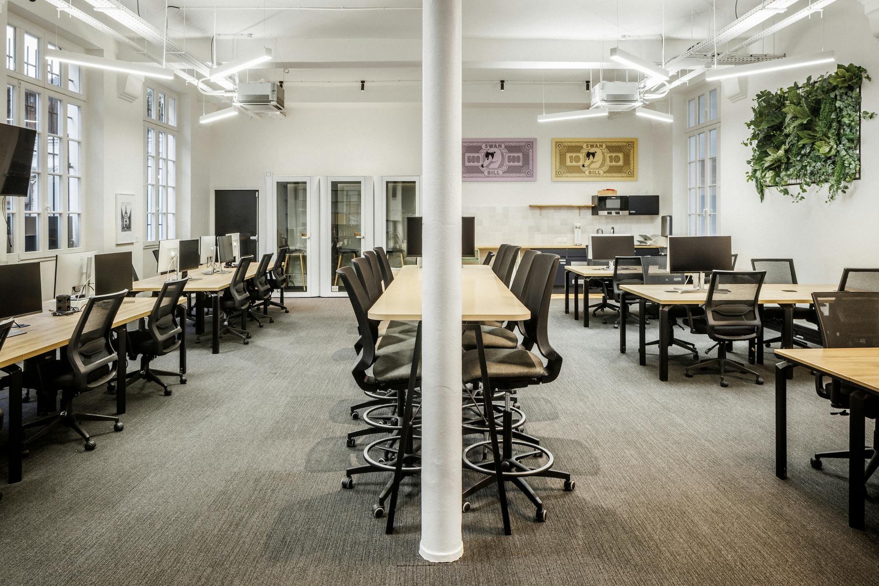

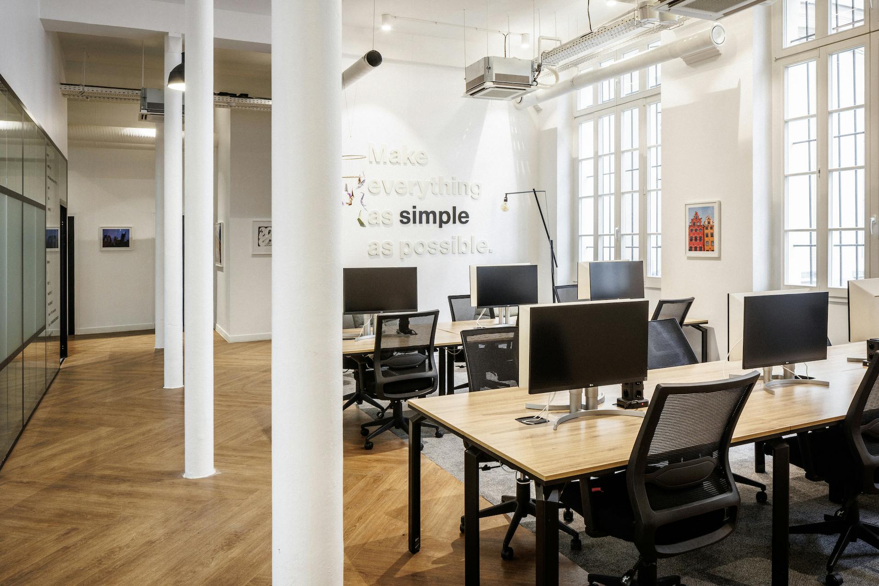
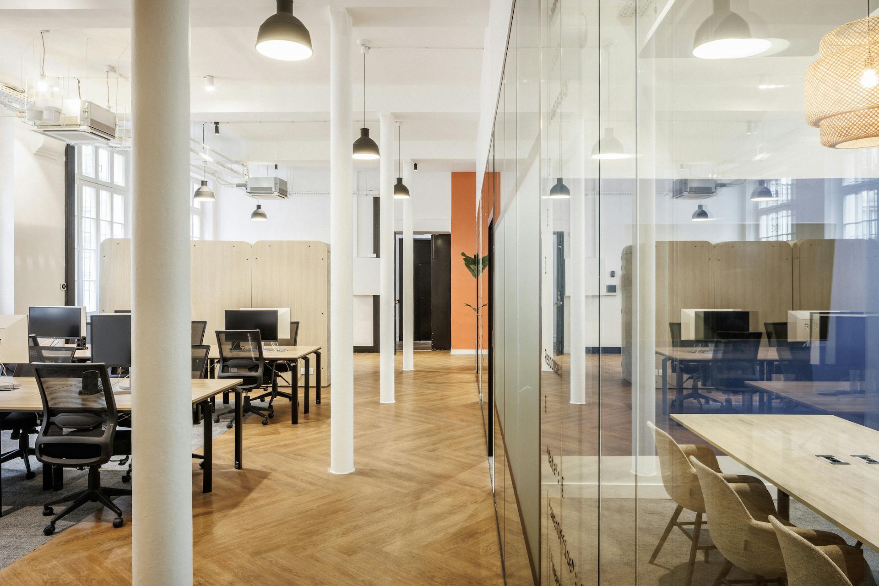
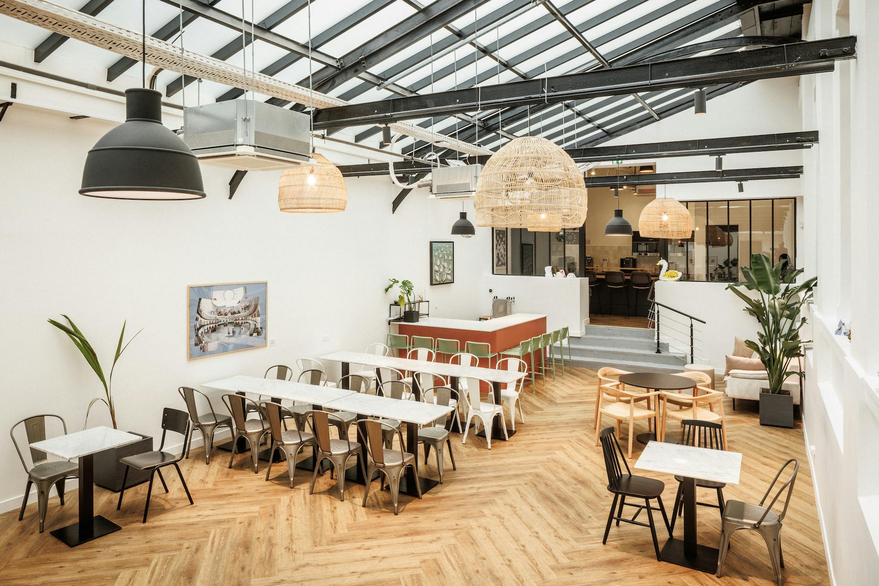
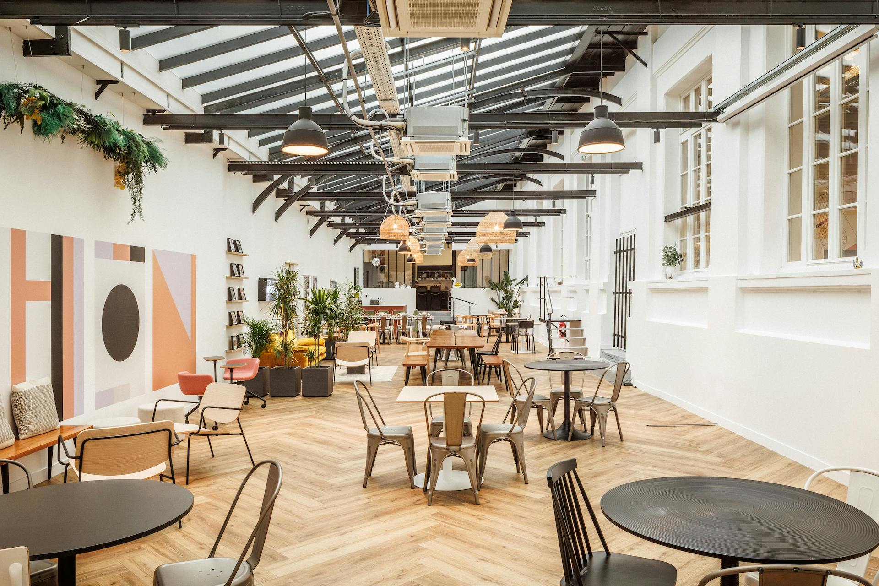
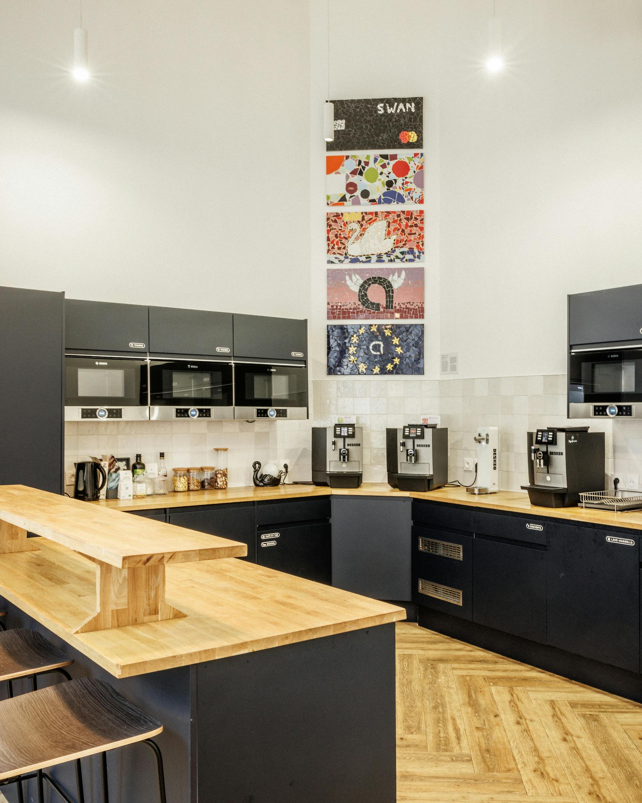
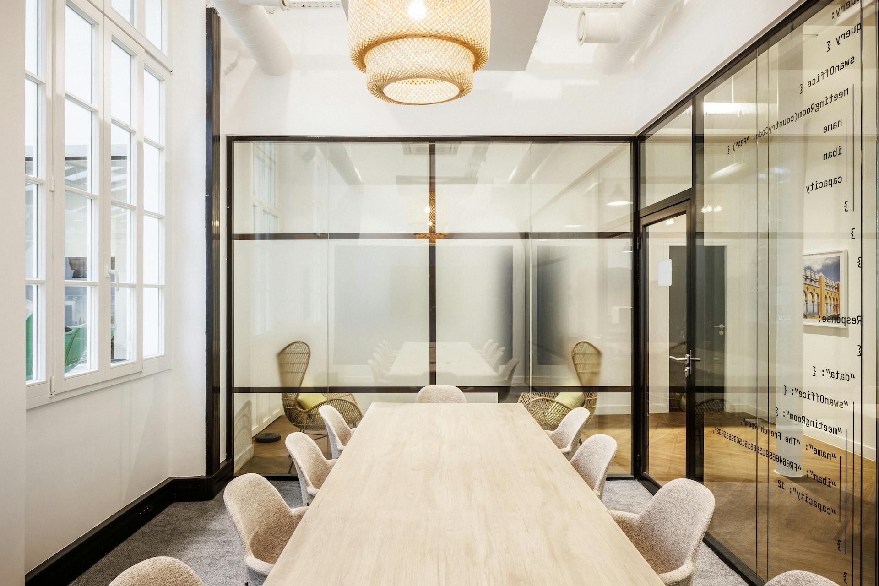
Swan Paris 11
Parisian fintech Swan called on Deskeo to find and fit out its new Paris offices. The challenge of this collaboration was twofold: to find a suitable workspace and to fit it out so that it reflected their identity and that every detail contributed to reinforcing Swan's spirit and values. Challenge met!

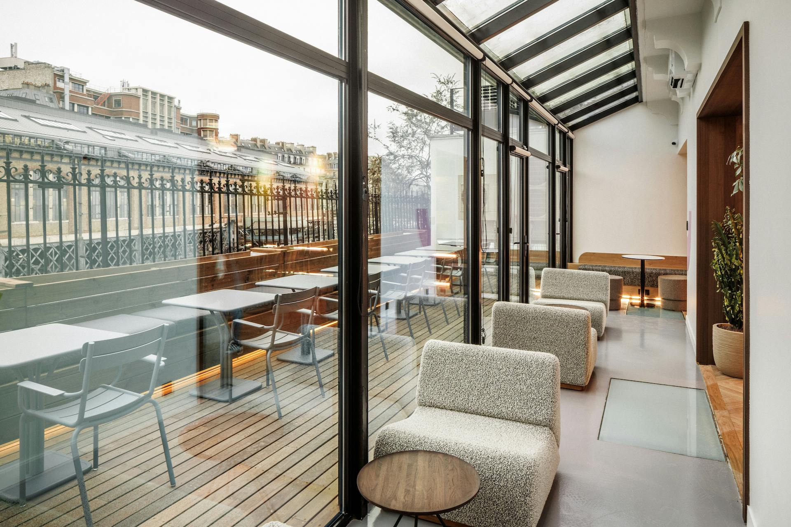
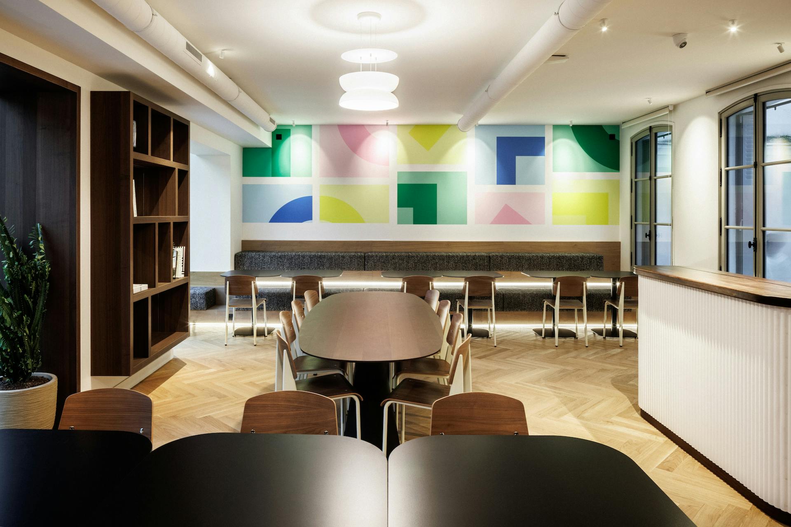
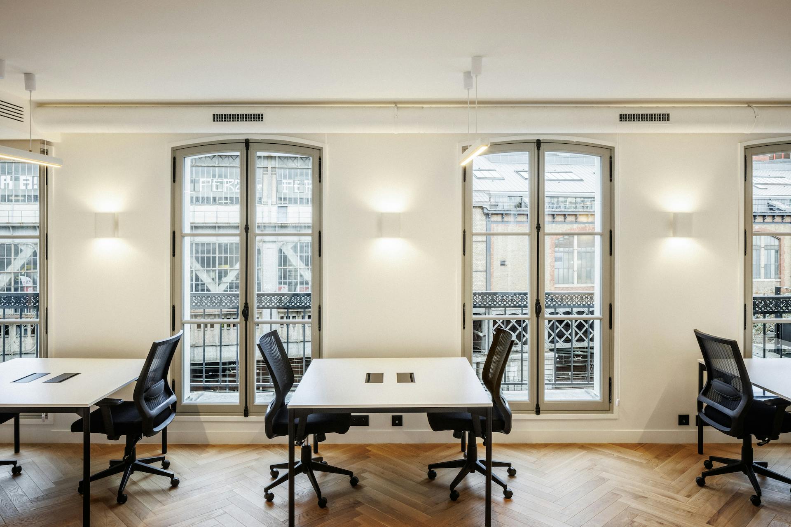
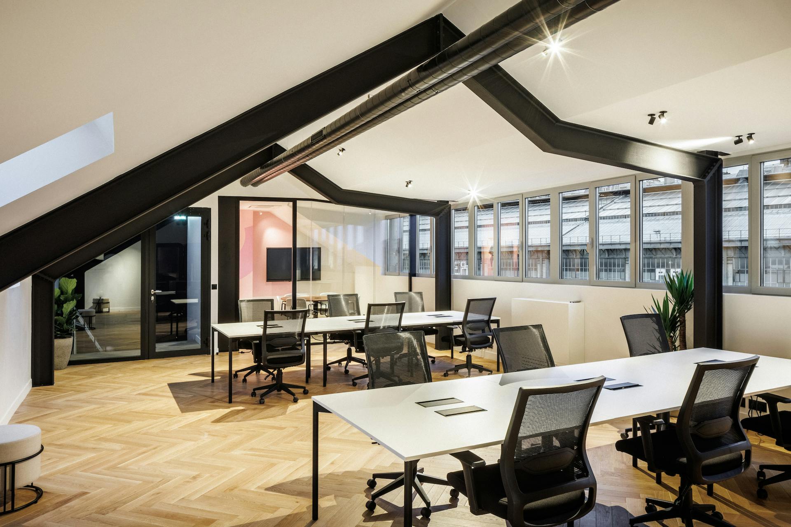
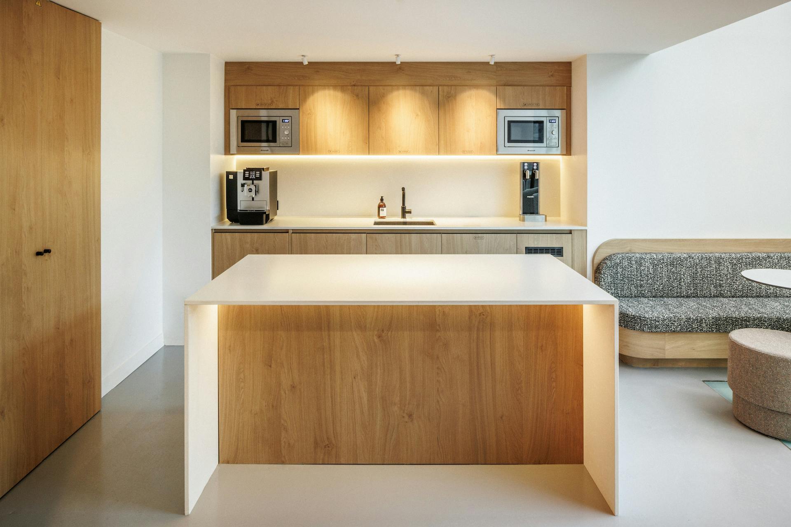
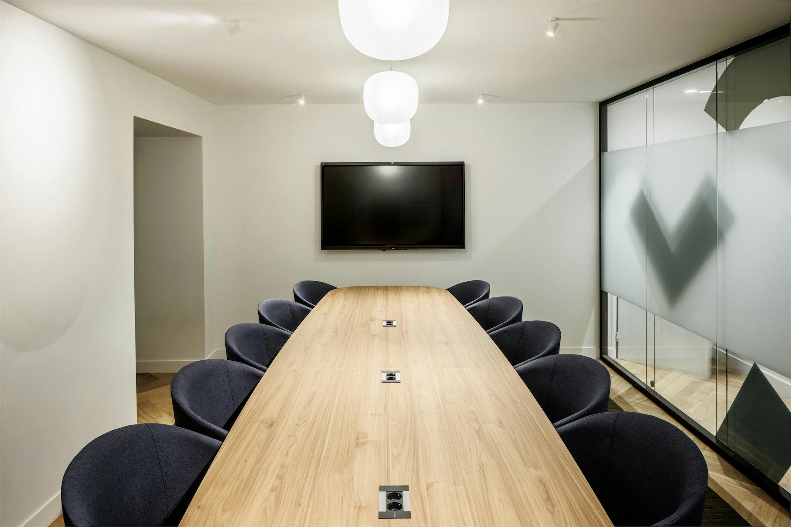
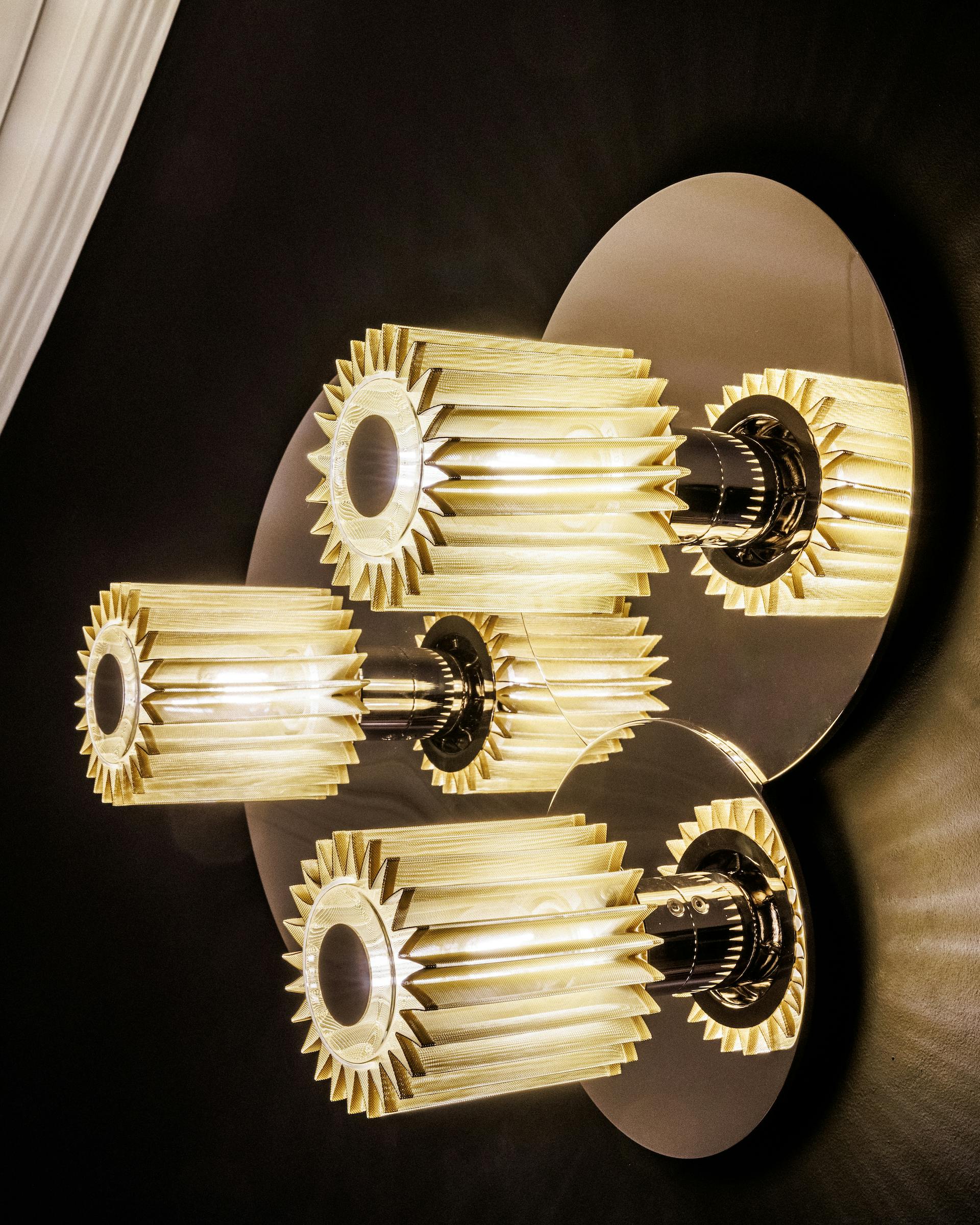
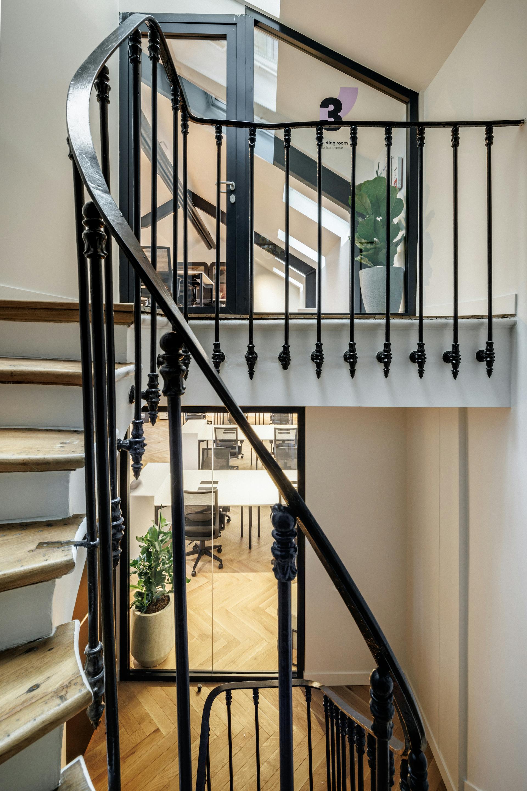
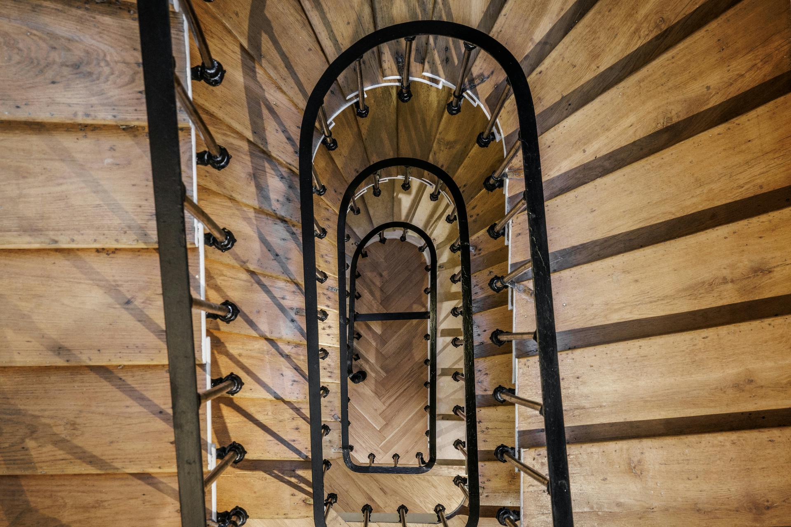
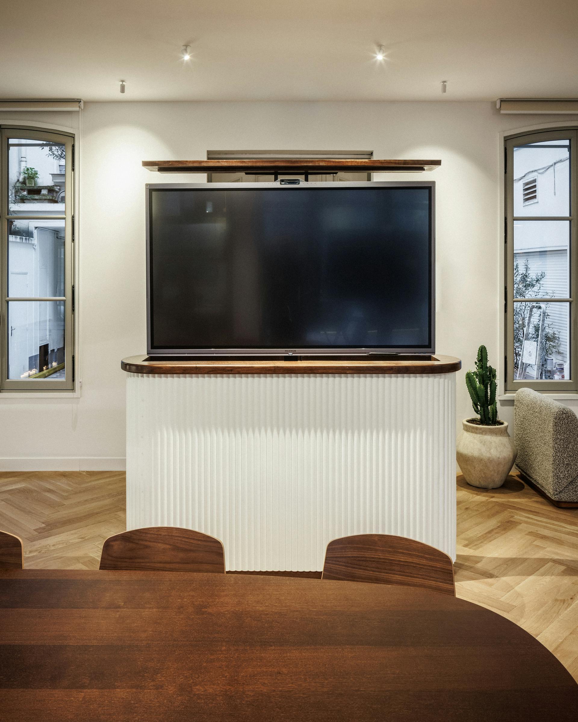
Epsor Paris 8
Since 2018, we've had the privilege of accompanying Epsor through the various stages of their development, and today it's with great pride that we welcome them to a brand new space specially designed for them at 66 rue de Rome, Paris 8.
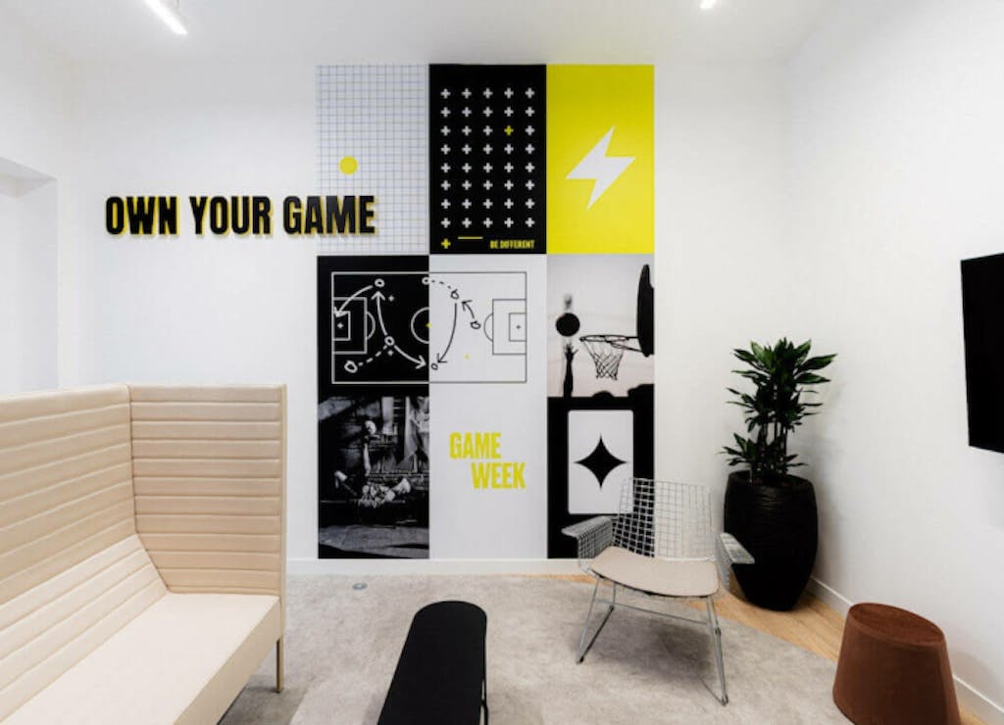


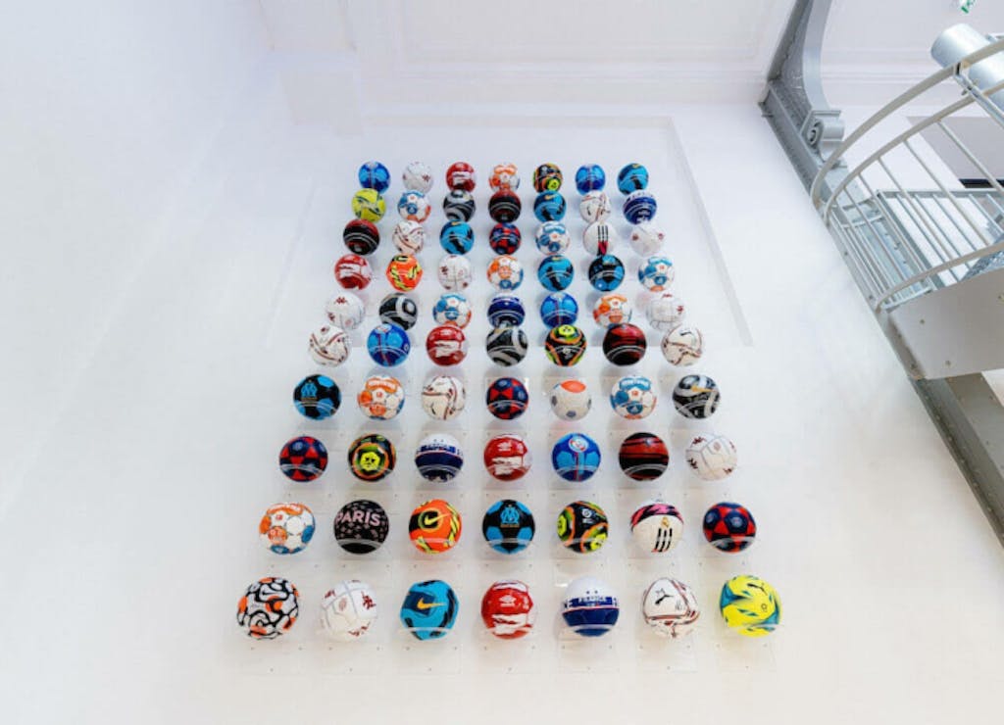
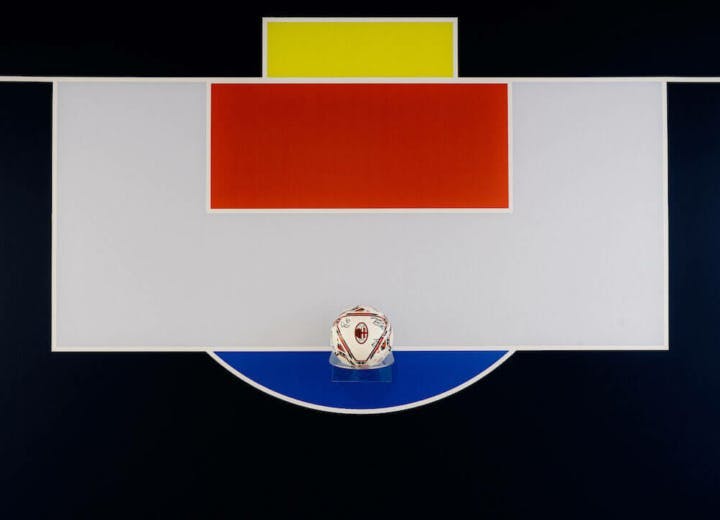
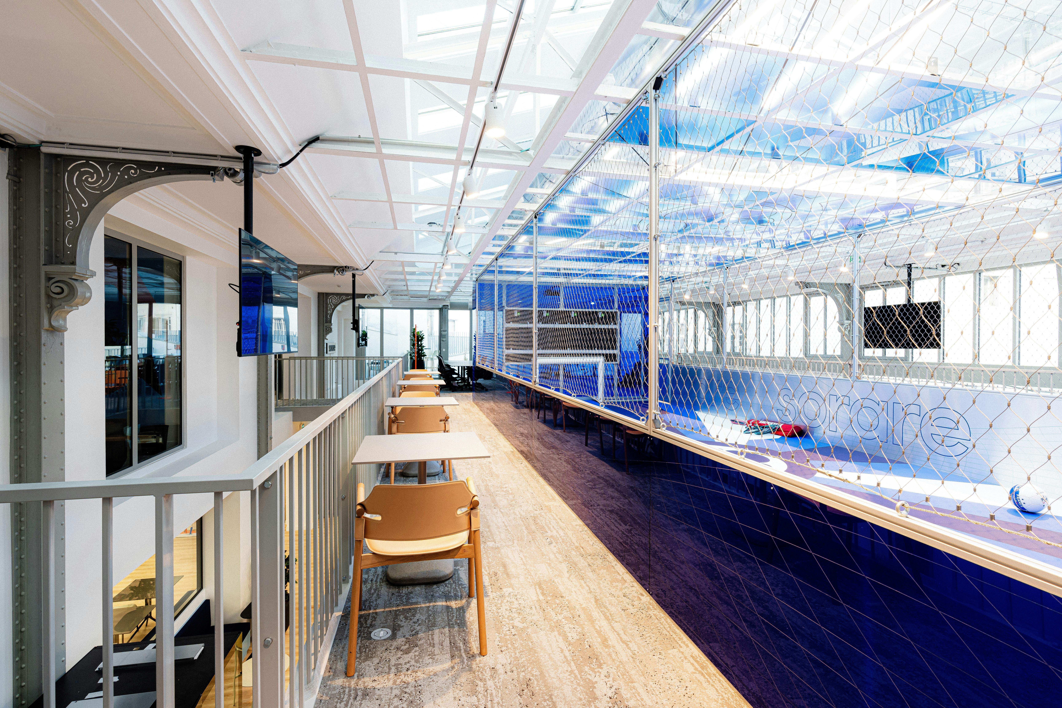
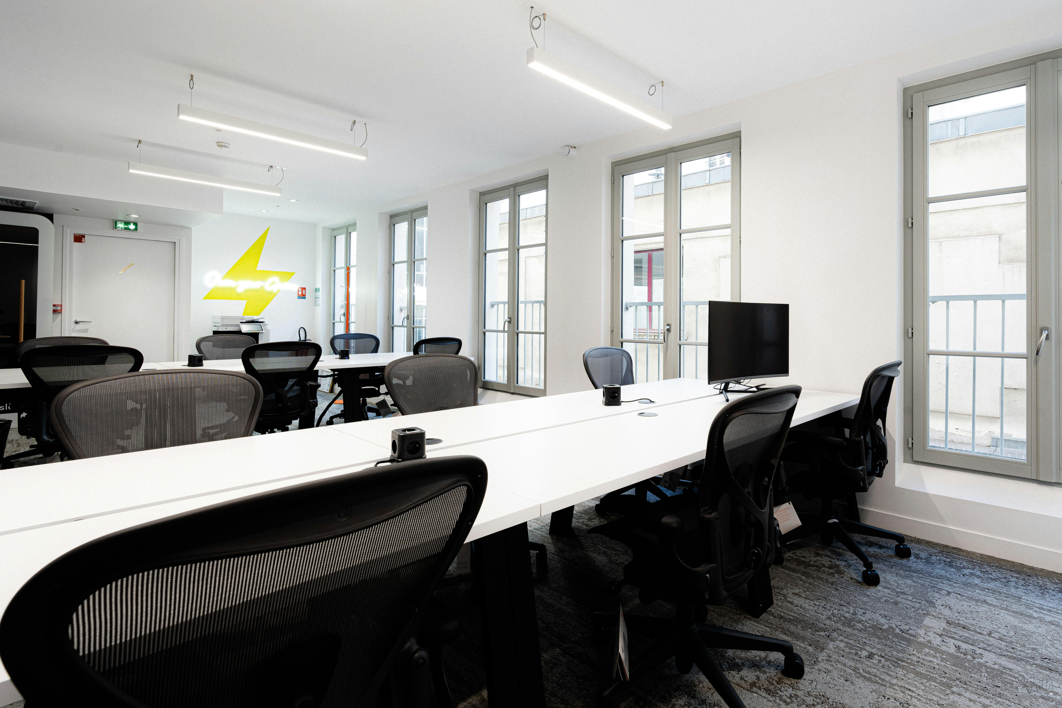


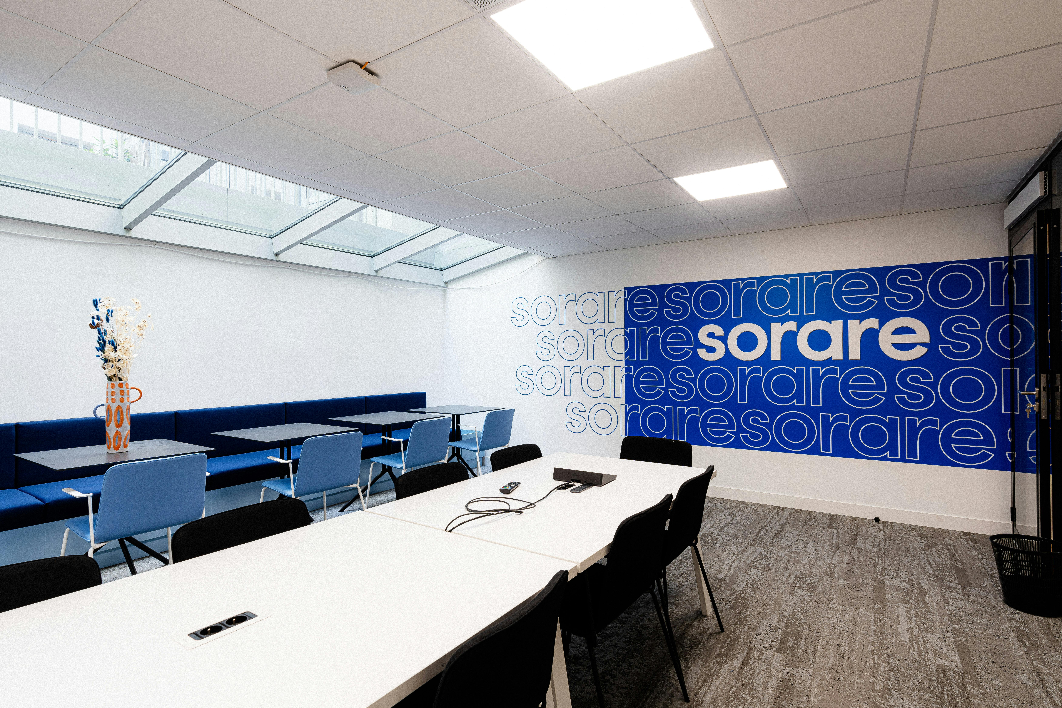
Sorare Paris 9
Sorare looks back on the experience of its design project with Deskeo. From the search for a location capable of absorbing their meteoric growth to the customization of their space to reflect their multisport DNA. And our teams succeeded!
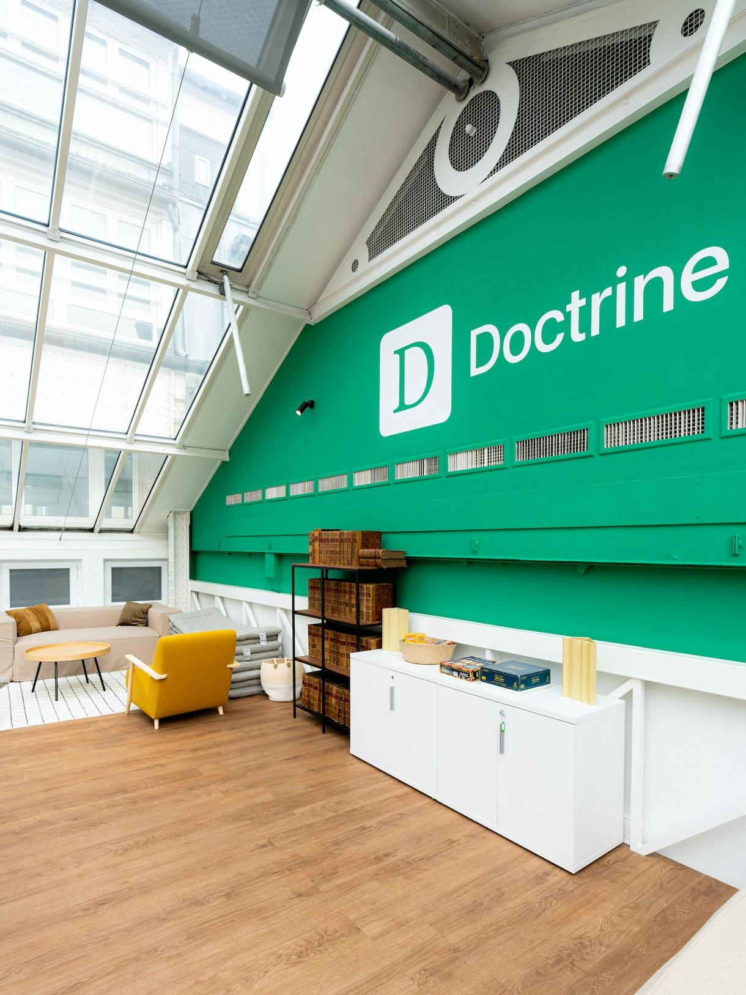

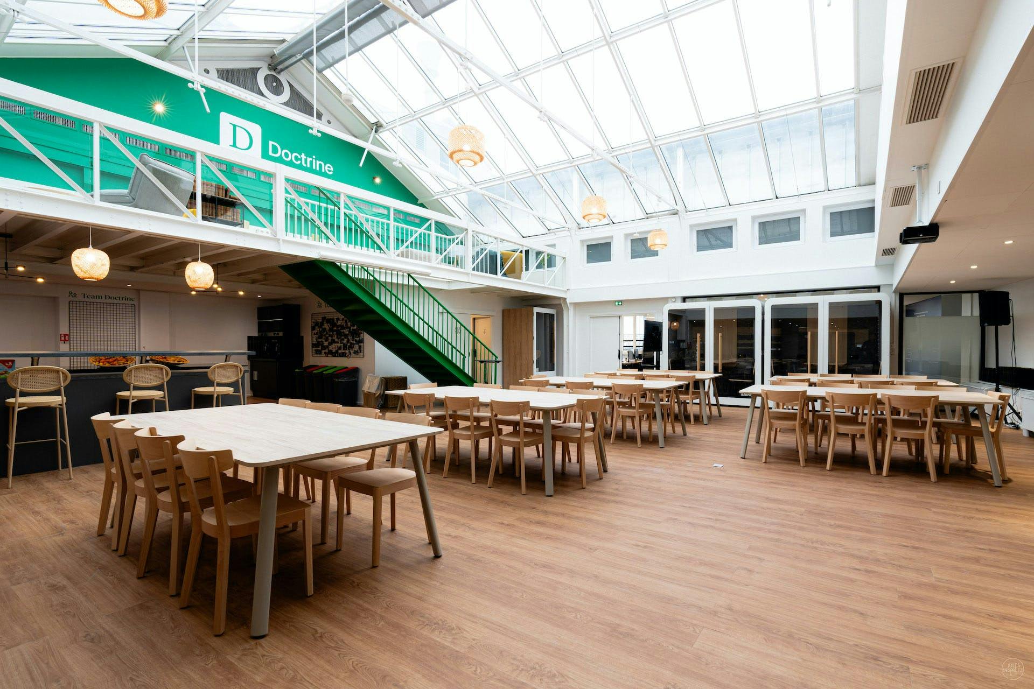
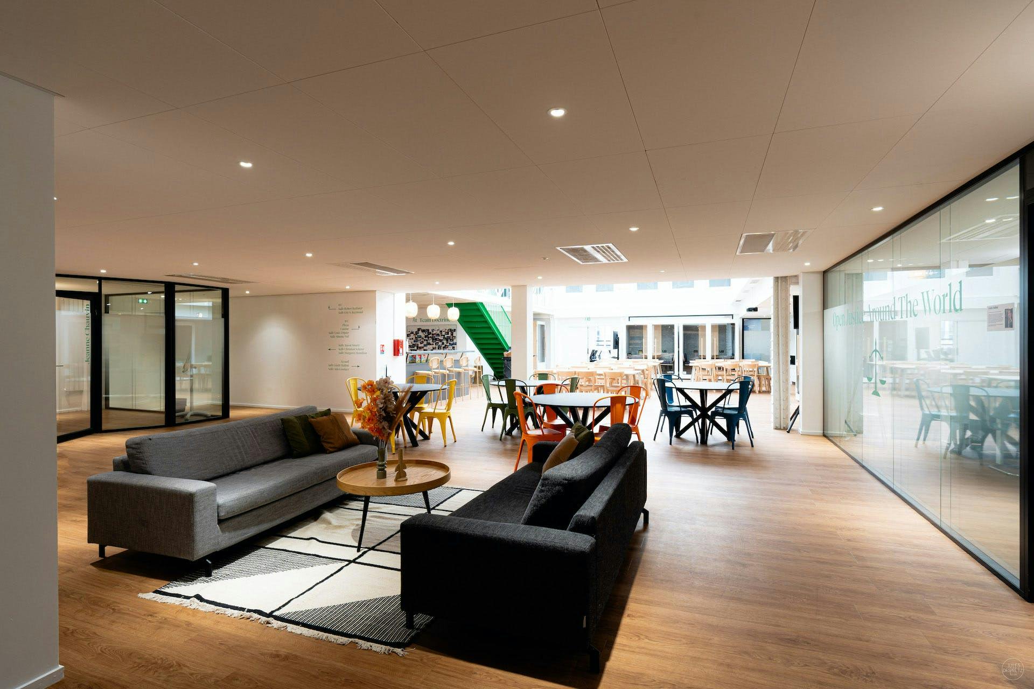
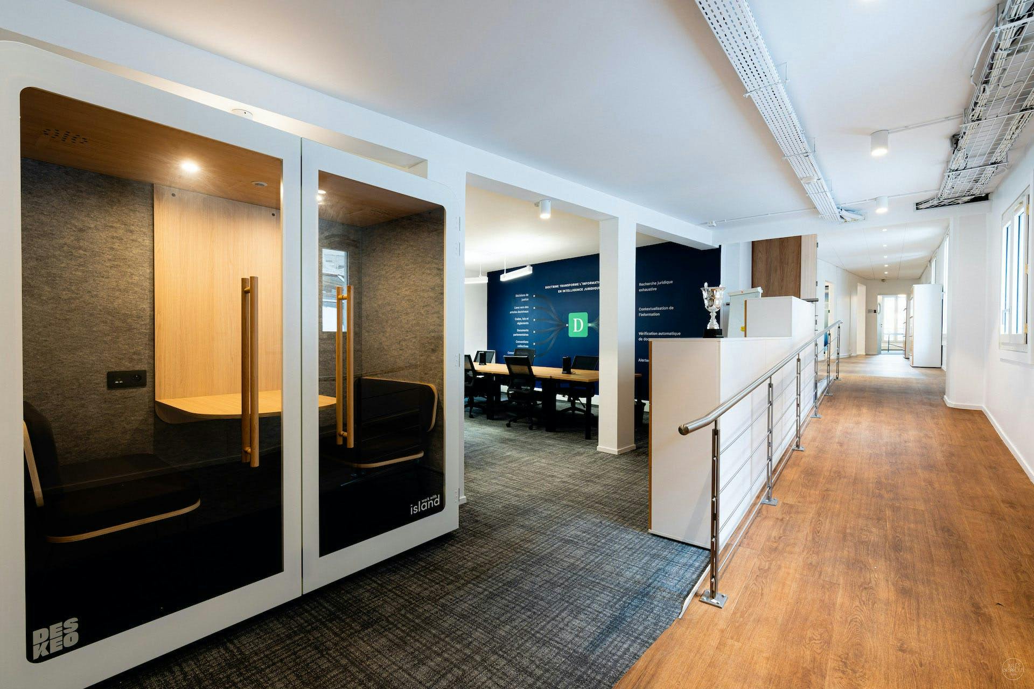
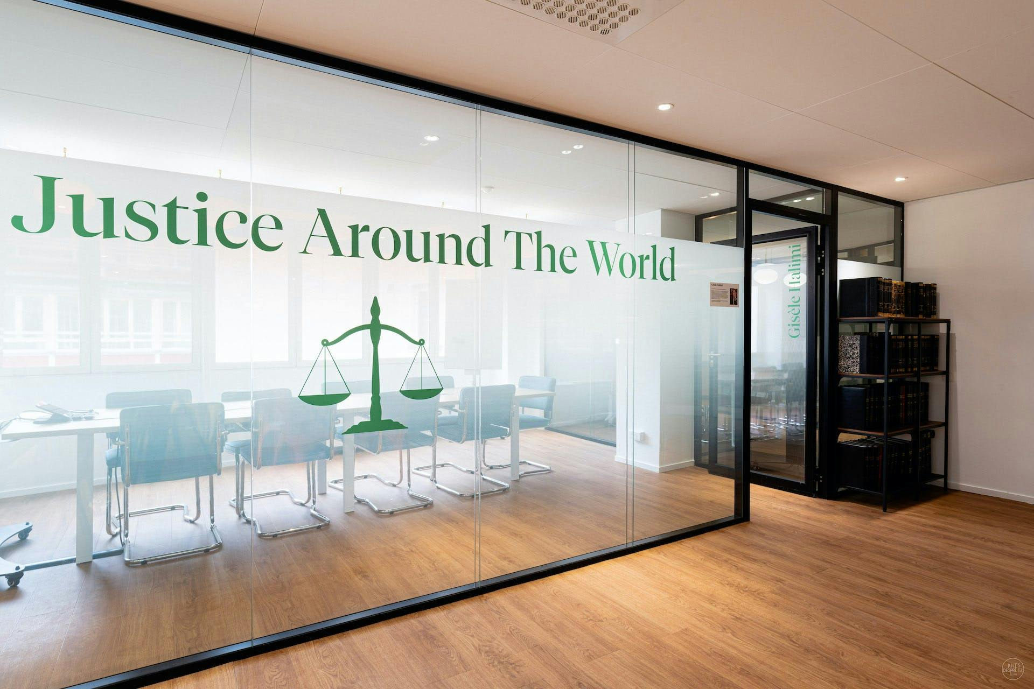
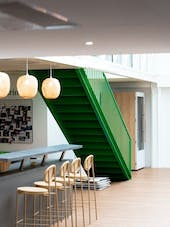
Doctrine Paris 8
When Doctrine called on Deskeo to fit out their new offices, their objective was clear: design a space that integrates the company's DNA while facilitating inter-team communication and employee well-being. The result: a more spacious, hybrid, welcoming and practical office space, offering a genuine living environment.
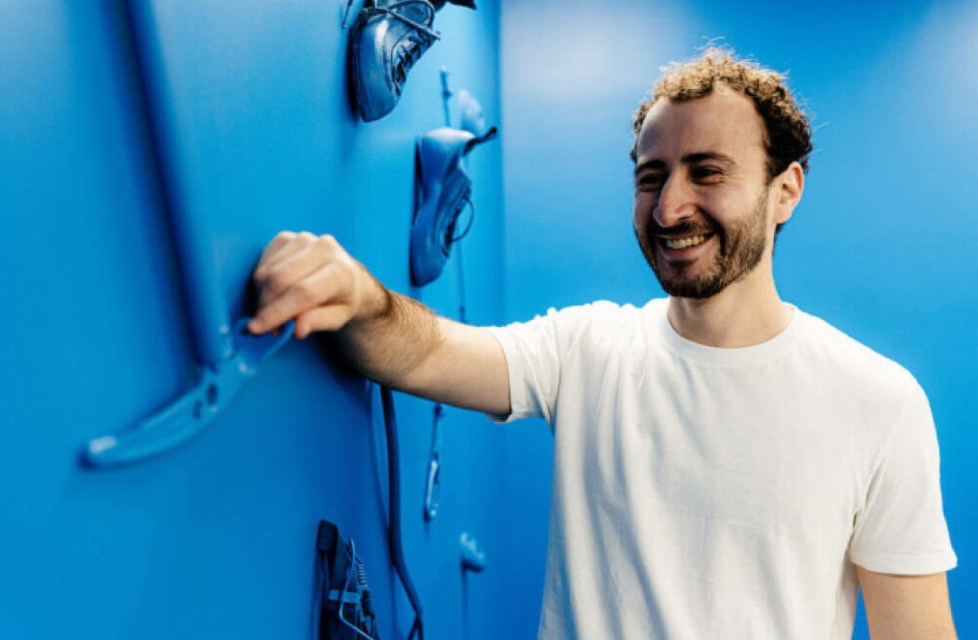
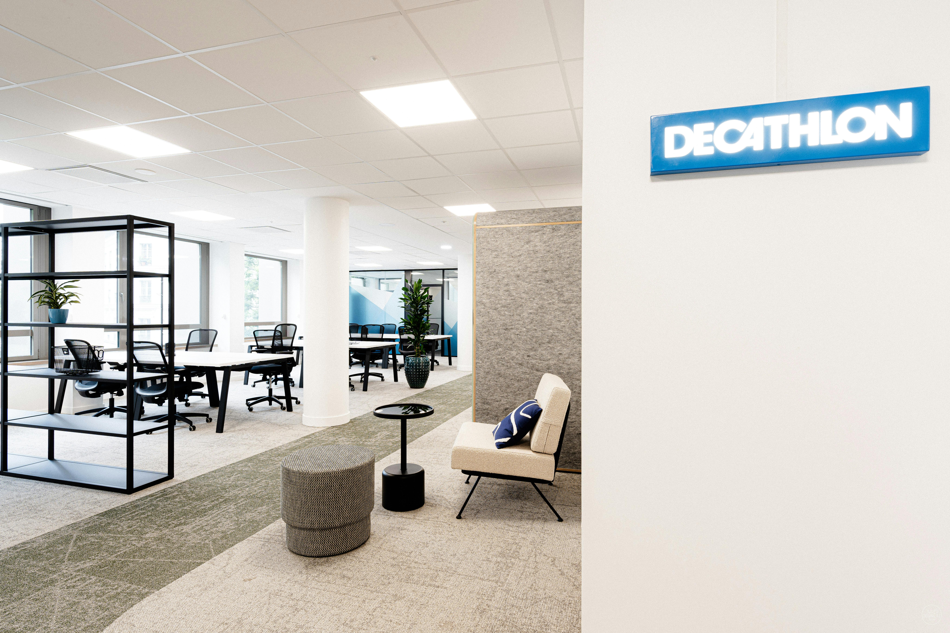
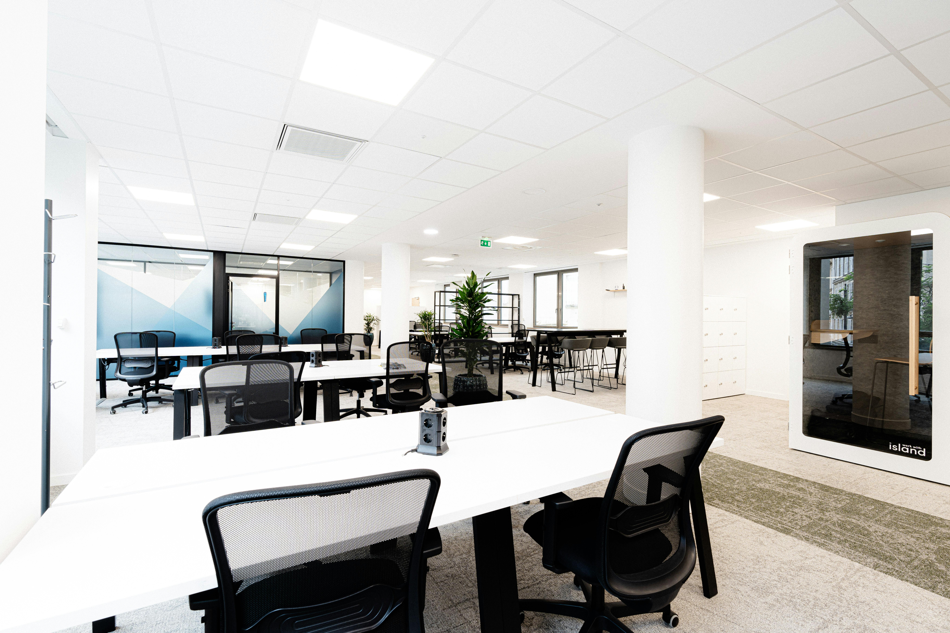
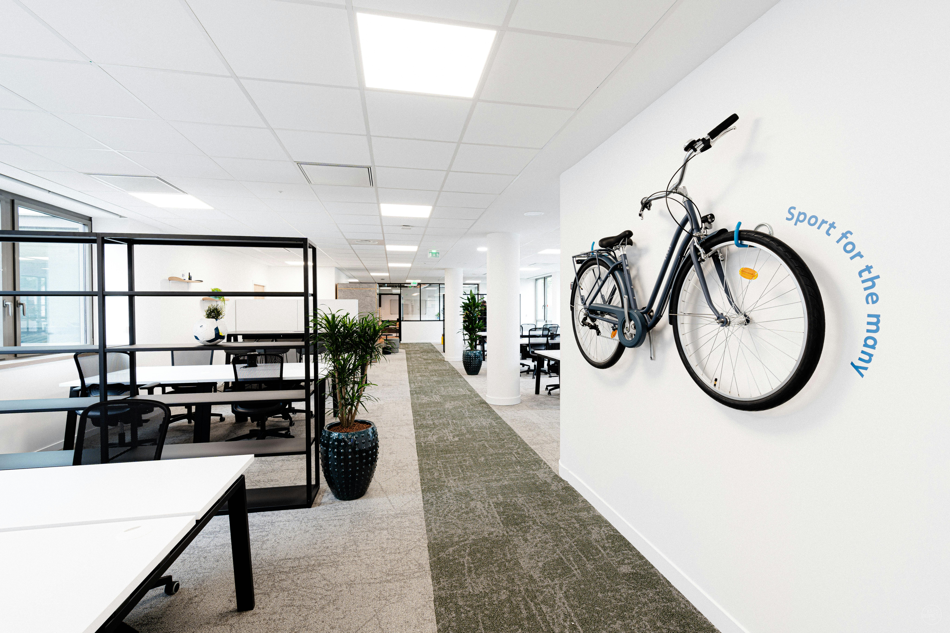
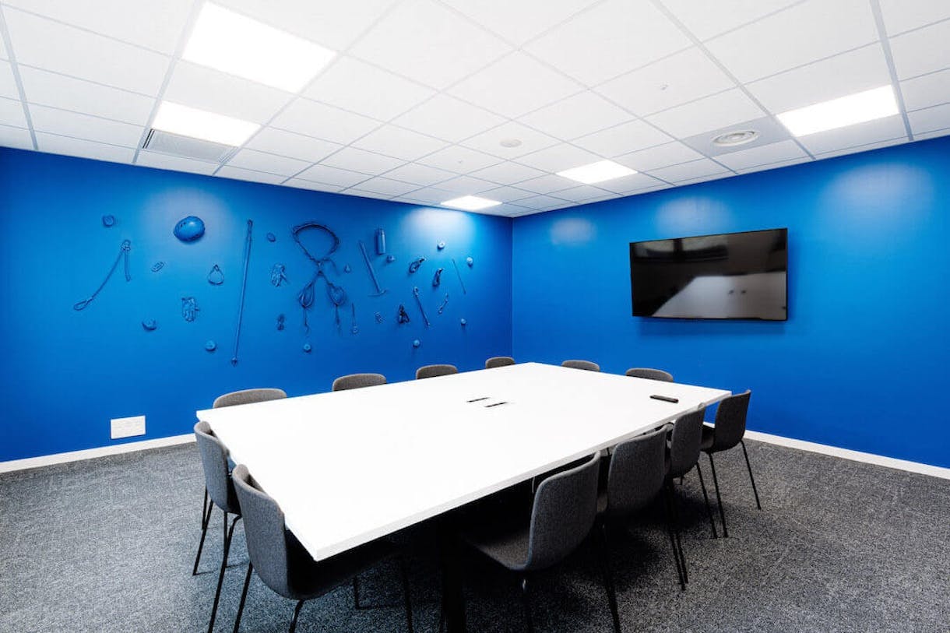
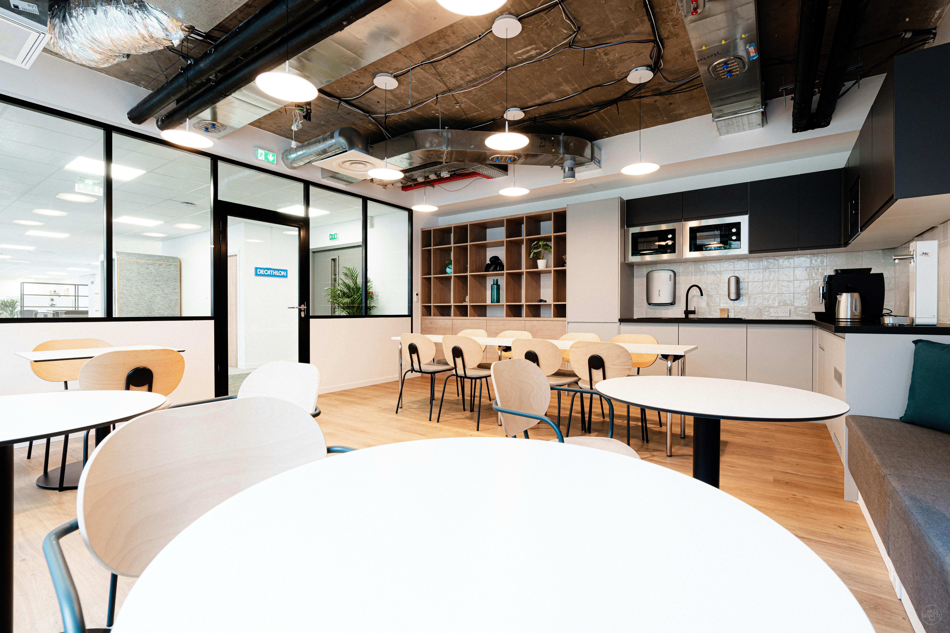
Decathlon Paris 9
Decathlon Technology found the perfect combo for its new offices when it opted for a Deskeo building. A place where as much care has been given to the workspaces as to the employee experience, with a range of services dedicated to productivity and well-being.
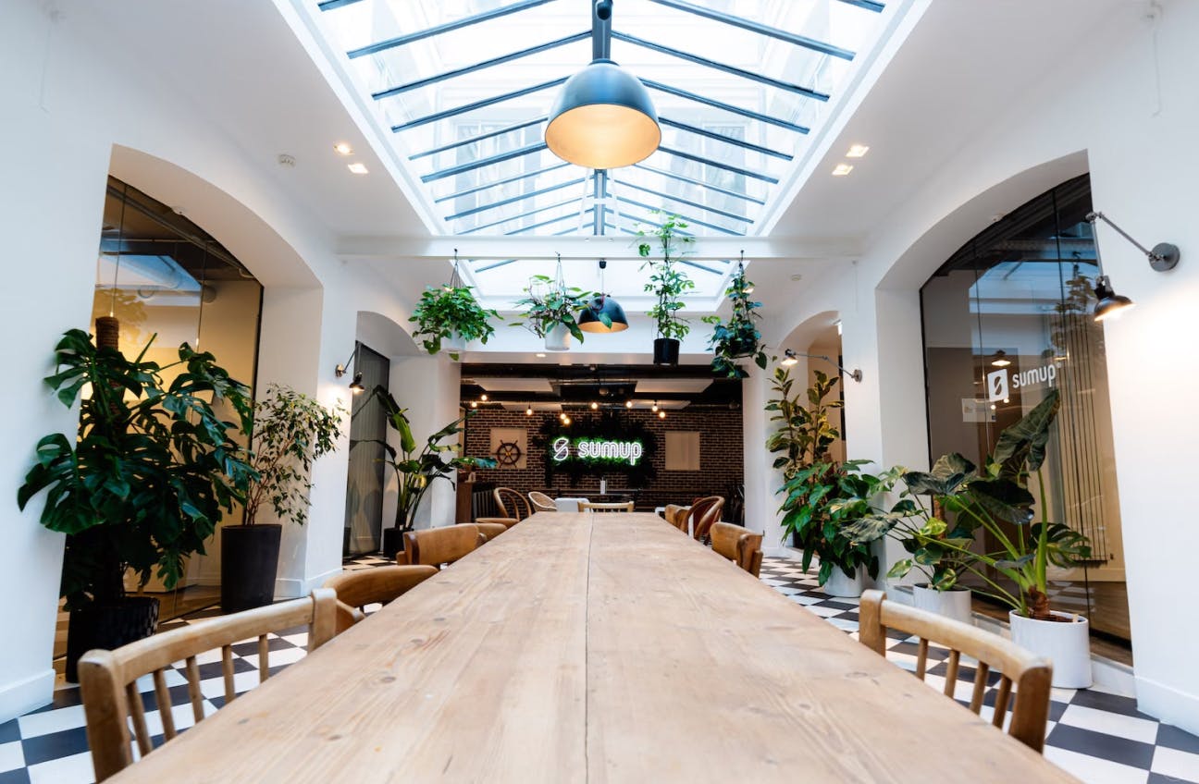
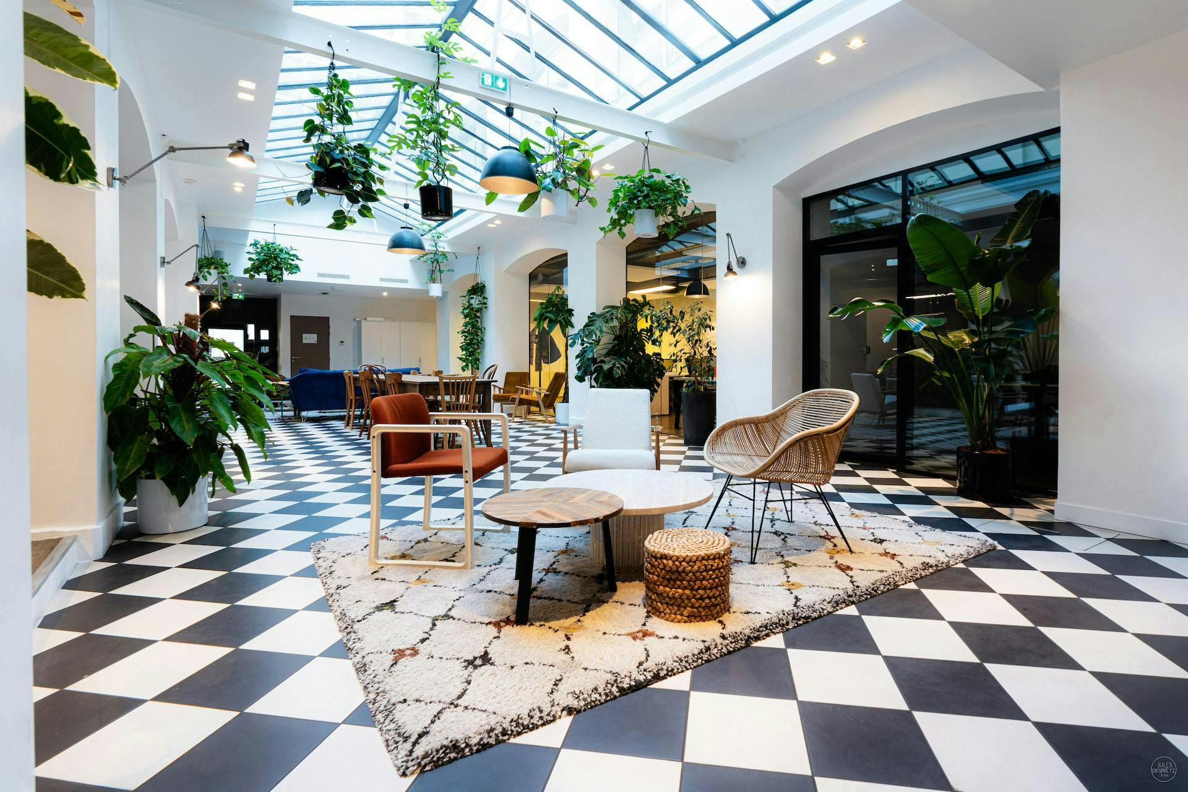
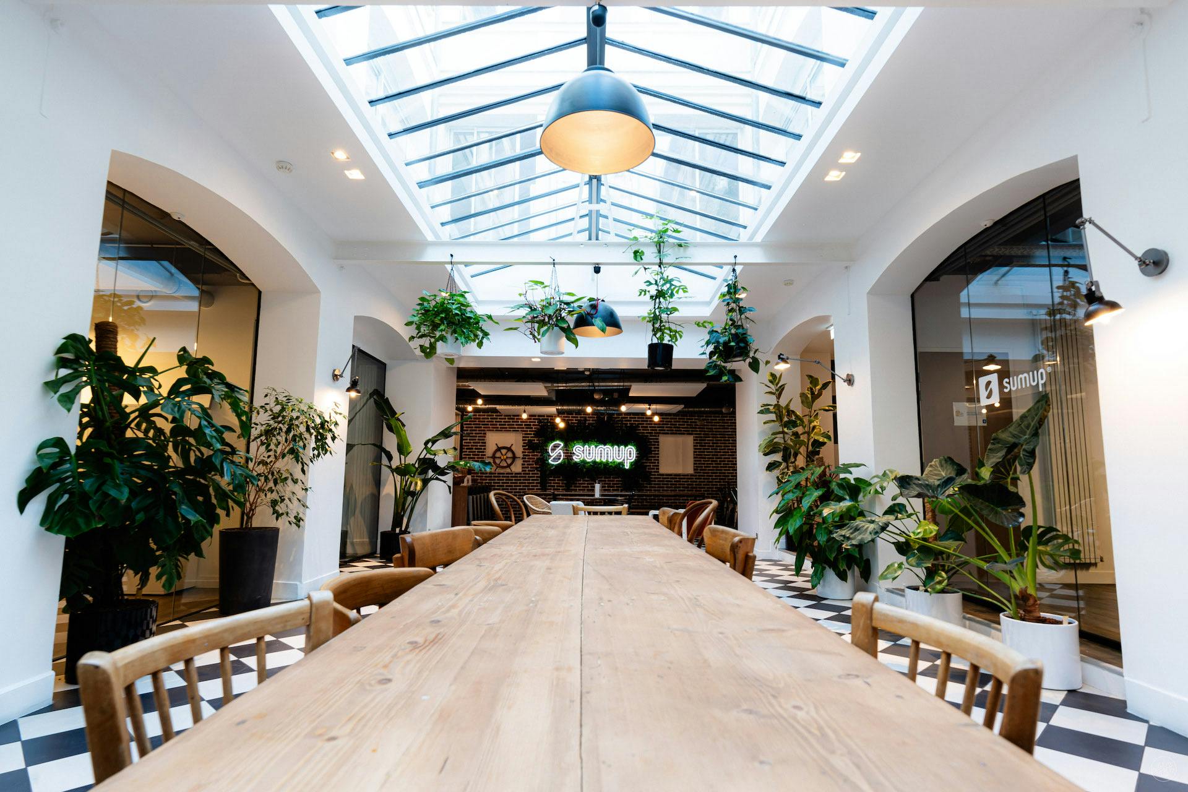
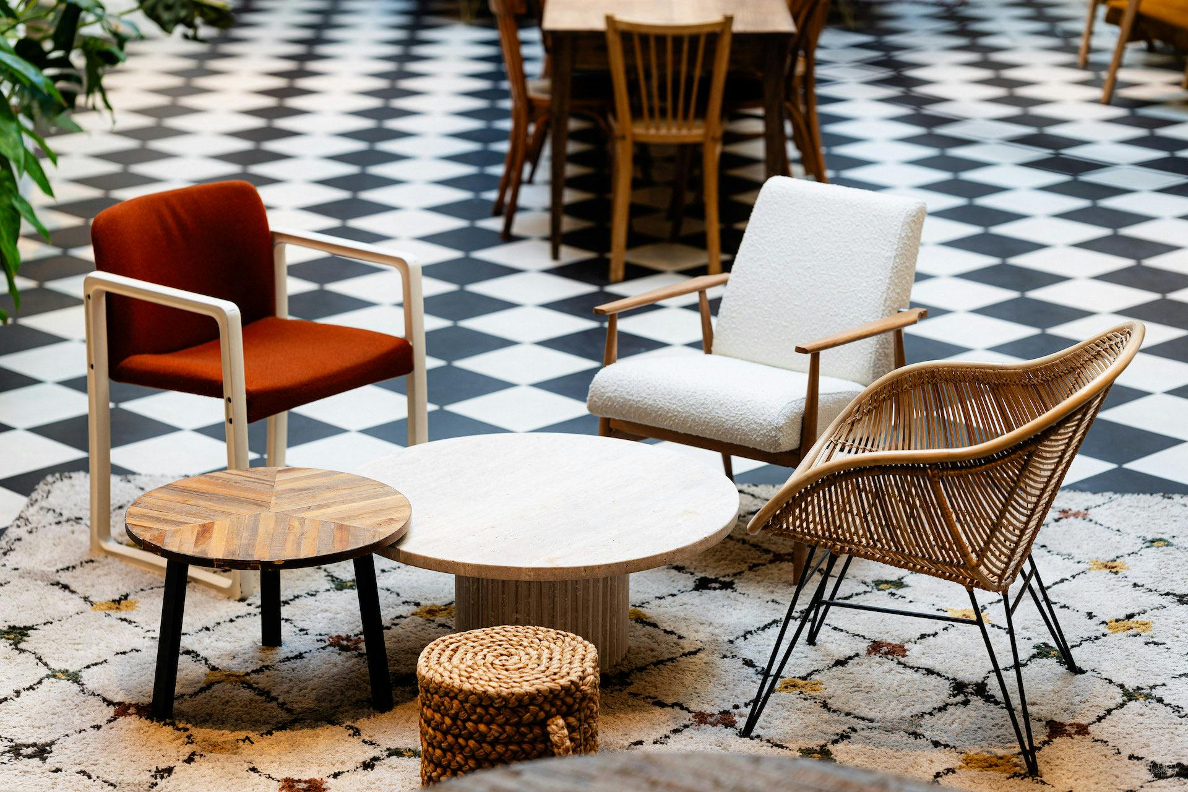
Sumup Paris 9
SumUp called on Deskeo to completely rethink its Paris offices and adapt them to new ways of working, while preserving the company's DNA: fun, audacity, ambition, hard work, team spirit... A major project that our Design & Build teams were delighted to take on!
Others solutions
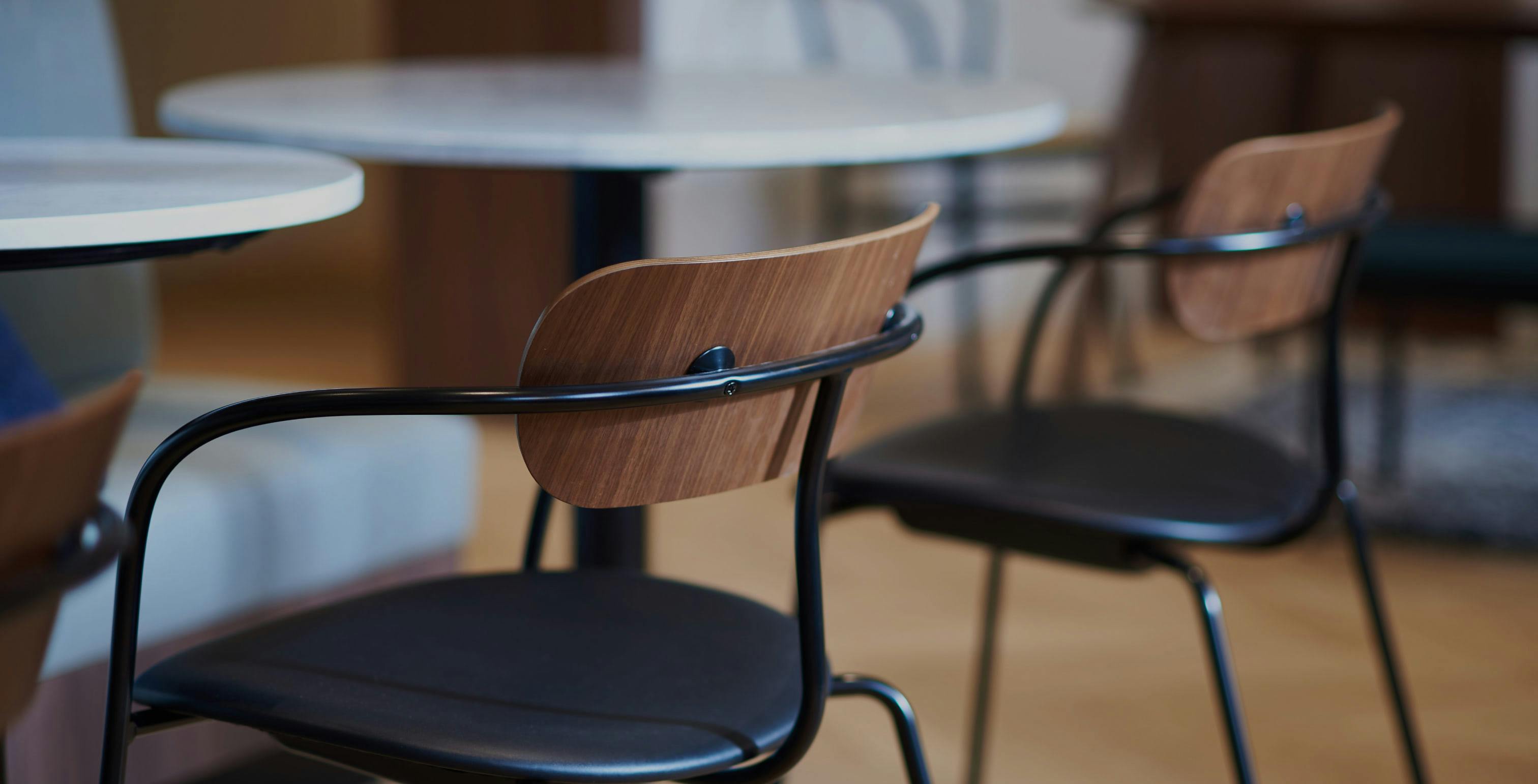
Contact us
We can help you design your work space.
Frequently asked questions
Our Top #5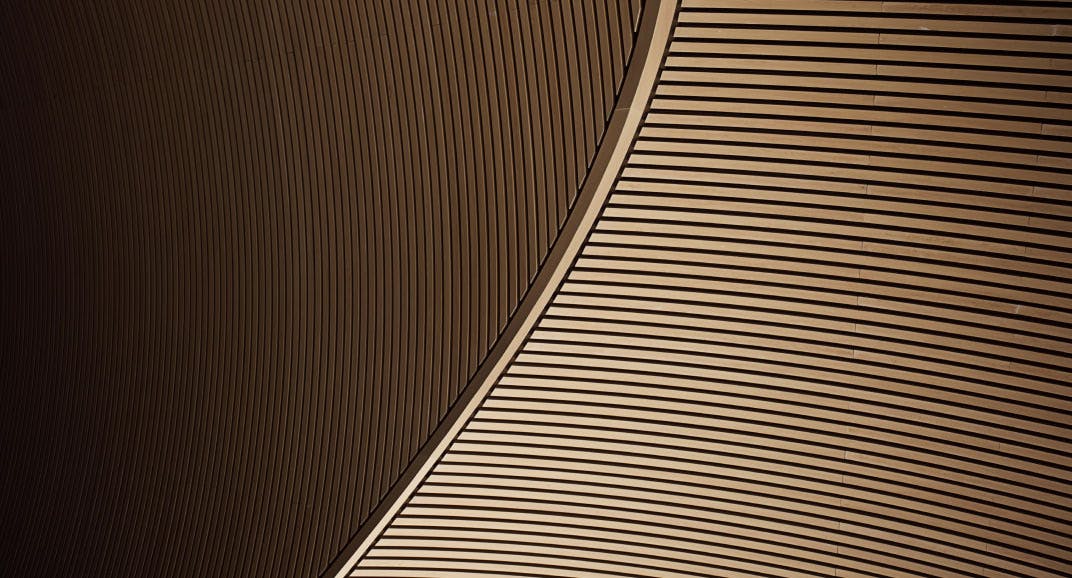
What are the advantages of a professional office fit-out?
Professional office design optimizes space, improves ergonomics, boosts productivity, reinforces corporate culture and creates a more pleasant working environment for employees.
How do you determine a company's specific office design needs?
Needs assessment takes into account workflows, team interactions, preferences for open or closed spaces, equipment requirements and corporate culture.
What is space planning and why is it important?
Space planning is about optimizing the use of available office space, taking into account specific activities, functions and needs. It is crucial to creating an efficient and functional working environment.
What are the current trends in office design?
Current trends include flex-office, coworking spaces, ergonomic designs, relaxation zones, the use of sustainable materials, and the integration of innovative technologies to foster collaboration.
Why choose Deskeo for your office fit-out?
At Deskeo, we don't just design workspaces. We are creators of living and working environments.
Our priority is to provide you with an exceptional work experience!
Our expertise lies in designing your ideal space, shaping welcoming, functional and sustainable spaces that serve as the setting for your professional and festive moments, all in a unique setting... yours. We offer a 360° approach with reduced environmental impact. We create spaces that faithfully reflect your company's values and culture, to inspire your talents and boost their productivity.
- Work Spaces
- Office rental Paris
- Office rental Ile-de-France
- Office rental Lyon
- Meetings & Events
- Meeting rooms rental Paris
- Meeting rooms rental Ile-de-France
- Meeting rooms rental Lyon
- Design & Build
- Office design advice
- Professional office design
- Professional office furniture
- Work and renovation of professional offices
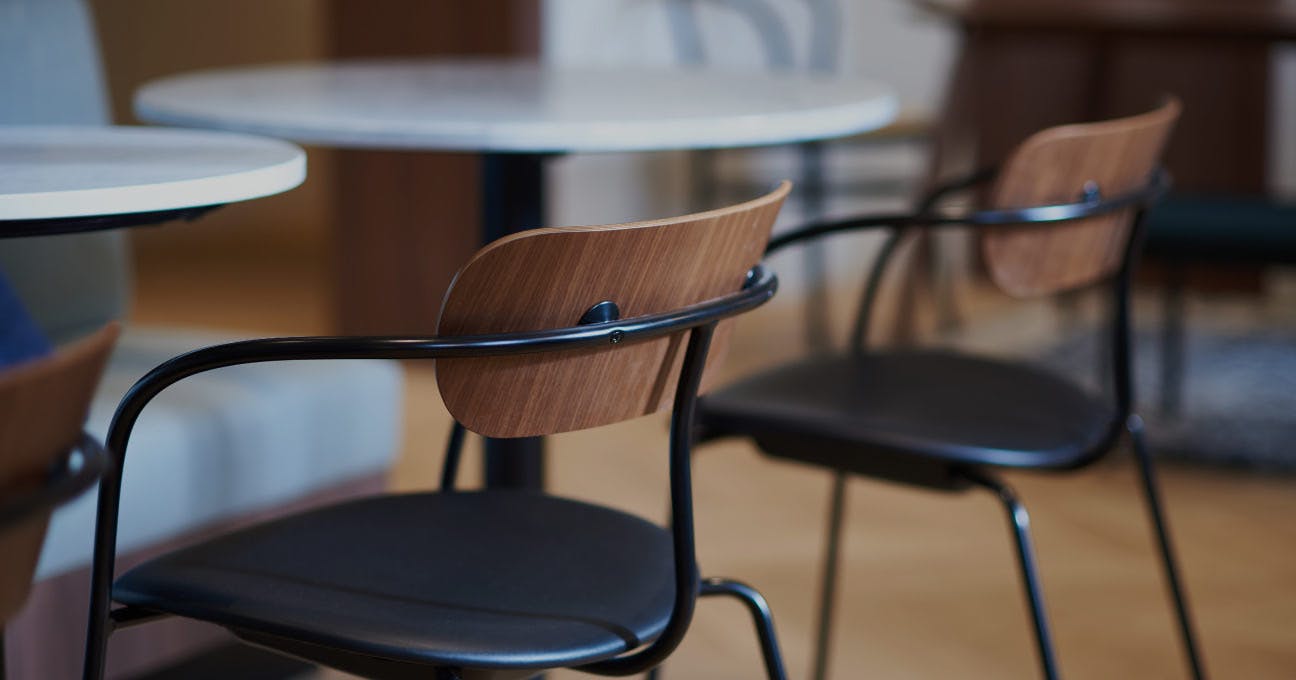
Need help?
Contact our team to design the right workspace for your project!
