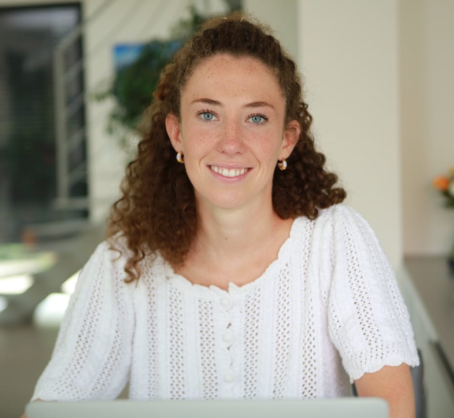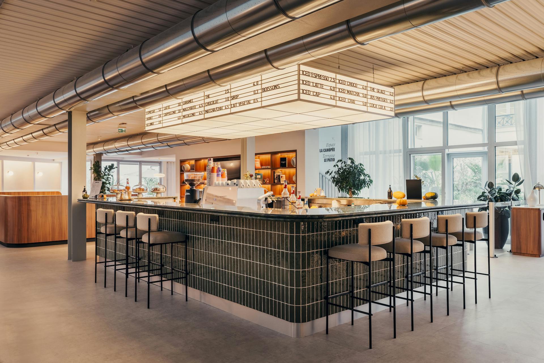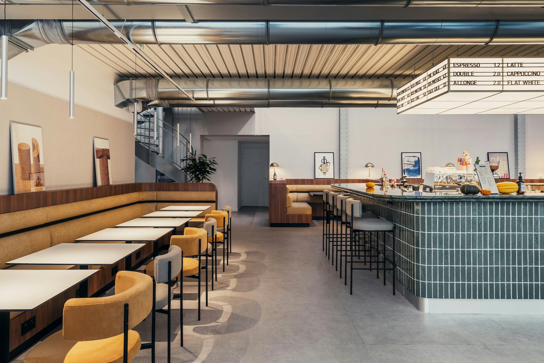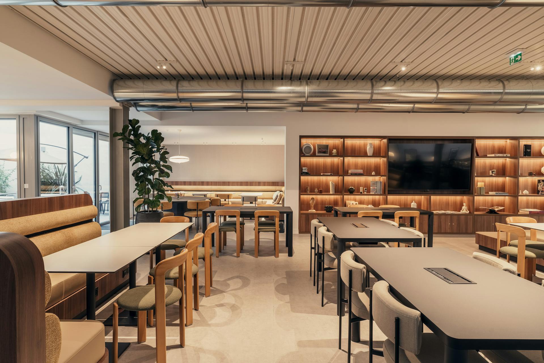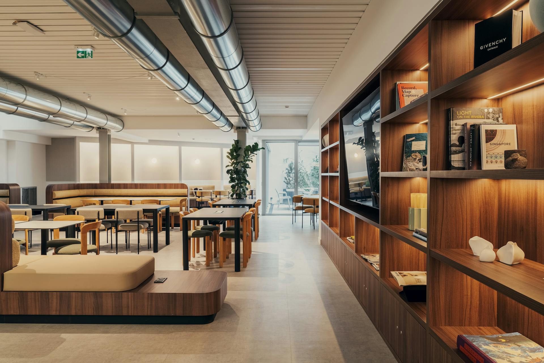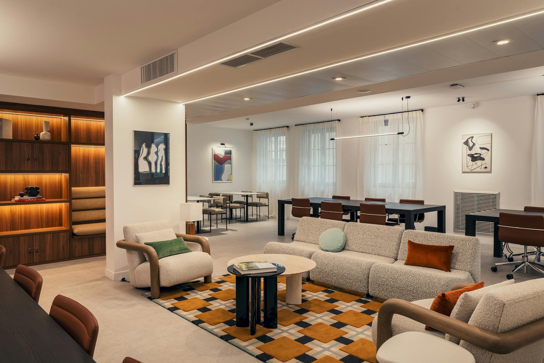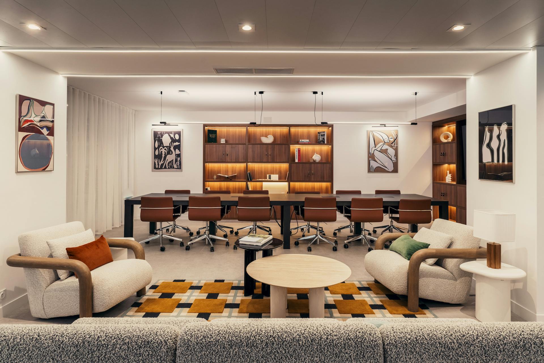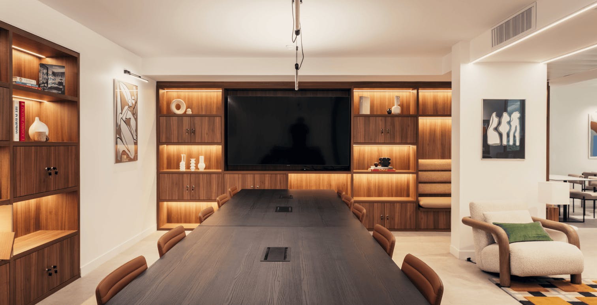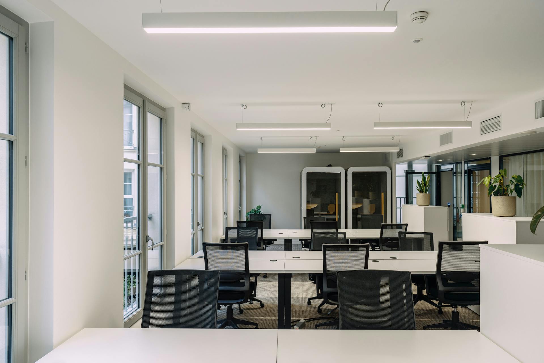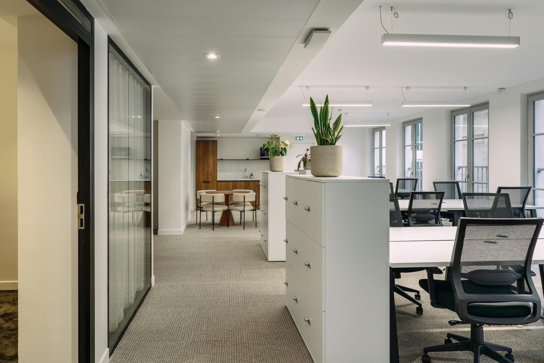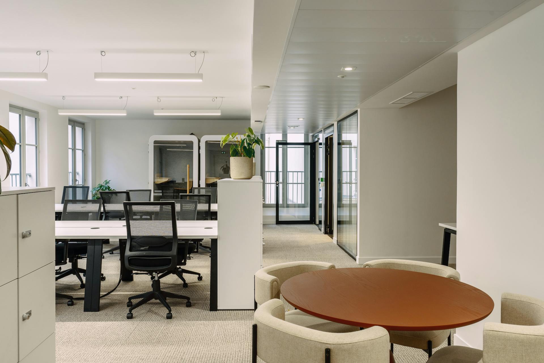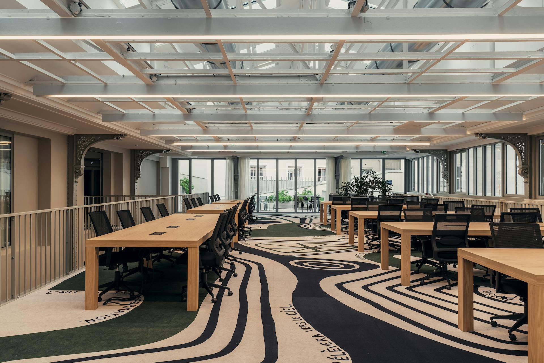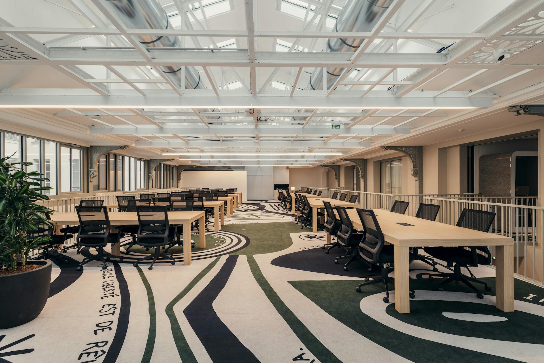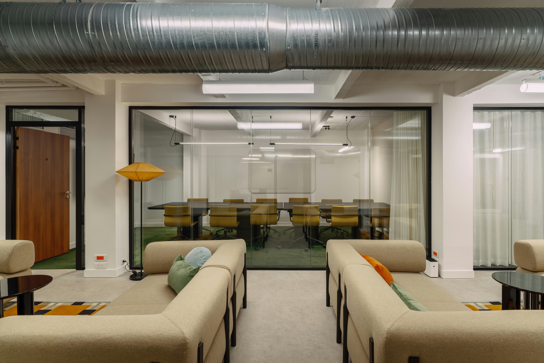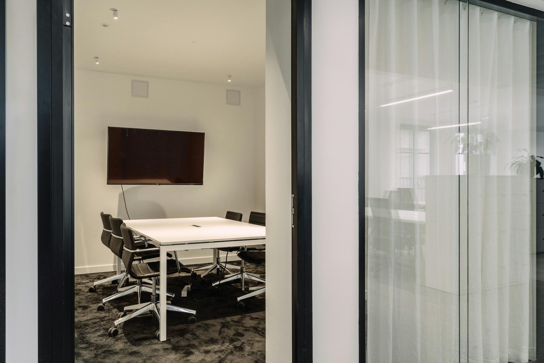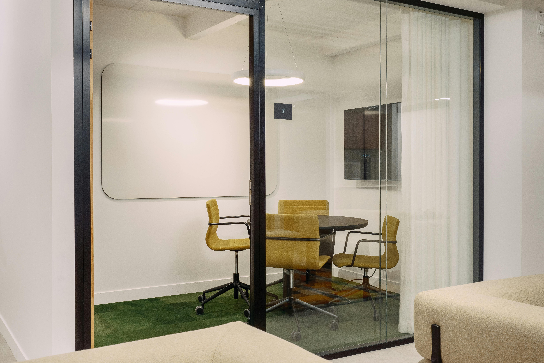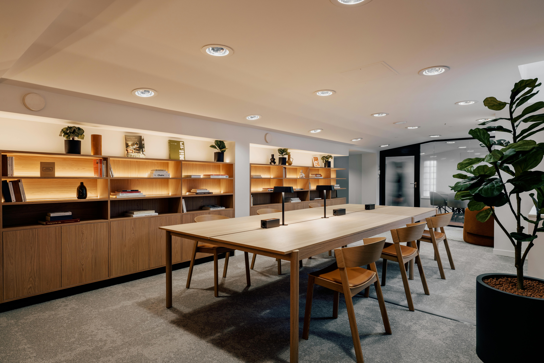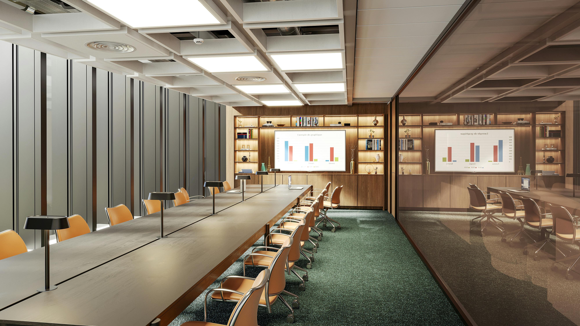
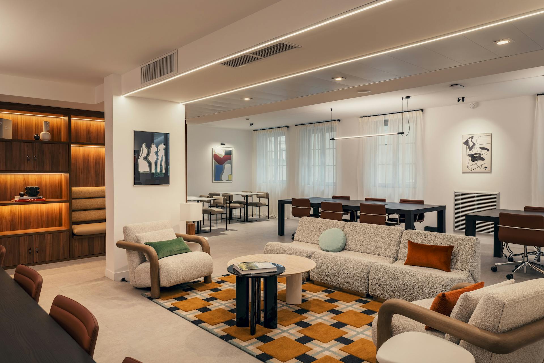
La Casa Deskeo: our head office designed as a living space
In 2024, Deskeo reached a milestone. To embody our vision of tomorrow's office, we've decided to set up shop... in our own home.
Welcome to La Casa Deskeo, our new headquarters in the heart of Paris. A place designed to embody our vision of tomorrow's office, and to welcome other companies looking for a lively, flexible and inspiring environment.
A site reinvented without losing its soul
Formerly occupied by scale-up Sorare, the building had a strong branding and identity. Rather than start from scratch, we chose to preserve what existed and transform it.
In six months, the space was redesigned from floor to ceiling, with an eye to sustainability and intelligent use. The result is a five-storey building that is warm, functional and resolutely forward-looking.
A flagship with a hospitality feel
Our ambition: to create a flagship that reflects the new Deskeo era, blending the codes of hospitality with those of the professional office.
Right from the entrance, the tone is set. The Plaza, our hybrid first floor, has a barista on duty every day. People come here for a coffee, an informal meeting or a team lunch. Further down, 8 meeting rooms tucked away in the basement allow you to isolate yourself for a more formal get-together. A perfect balance between conviviality and concentration.
Spaces designed for all uses
At La Casa Deskeo, every nook and cranny has been designed to meet everyday needs:
- Bright open spaces
- Lounge areas to take a breather
- Private offices for on-site companies
A place where it's natural to move from a moment of collaboration to a moment of calm. Where everything has been designed to make the office a real place to live.
Special attention to materials
Each level of La Casa Deskeo has been designed to combine comfort, aesthetics and functionality. Floors alternate between soft carpeting in work areas and concrete-effect PVC in transit areas, to create distinct ambiences. Walls, clad in matte paint or textile wallpaper, add texture without weighing down the space.
Partitions, sometimes solid, sometimes glazed, let natural light circulate while structuring volumes. And for the finishing touches: custom-made benches and bookcases in walnut and oak, giving the whole a warm Deskeo touch.
Casa Deskeo, home of the Hopper Collections
This project also marks the launch of a new chapter for Deskeo. This is the birthplace of Hopper Collections, our new approach to the office, where flexibility, hospitality and quality of life become one.
This collection of workspaces inaugurates a freer way of occupying space: between private offices, shared zones and hybrid living spaces, each square meter adapts to the uses, rhythms and profiles of those who inhabit it. Whether you're self-employed, a teleworker, an employee or the head of a team, there's a place for everyone, thanks to a modular credit system.
Flexible and welcoming, Hopper's spaces lay the foundations for the office of tomorrow. And this is just the beginning: the concept is already being implemented at other Deskeo addresses in Paris. Discover them now!
A vision already being exported
La Casa Deskeo not only marks our arrival in this new location. It embodies a new way of thinking about the office: more welcoming, more agile, more aligned with today's uses.
We're designing and implementing this transformation for us... but also for you.
Do you have a fit-out project? Our Design & Build team will work with you from A to Z to create a customized space that reflects your image. Contact us to discuss your project!
A look back...


Contact Us
We find your Perfect fit!
