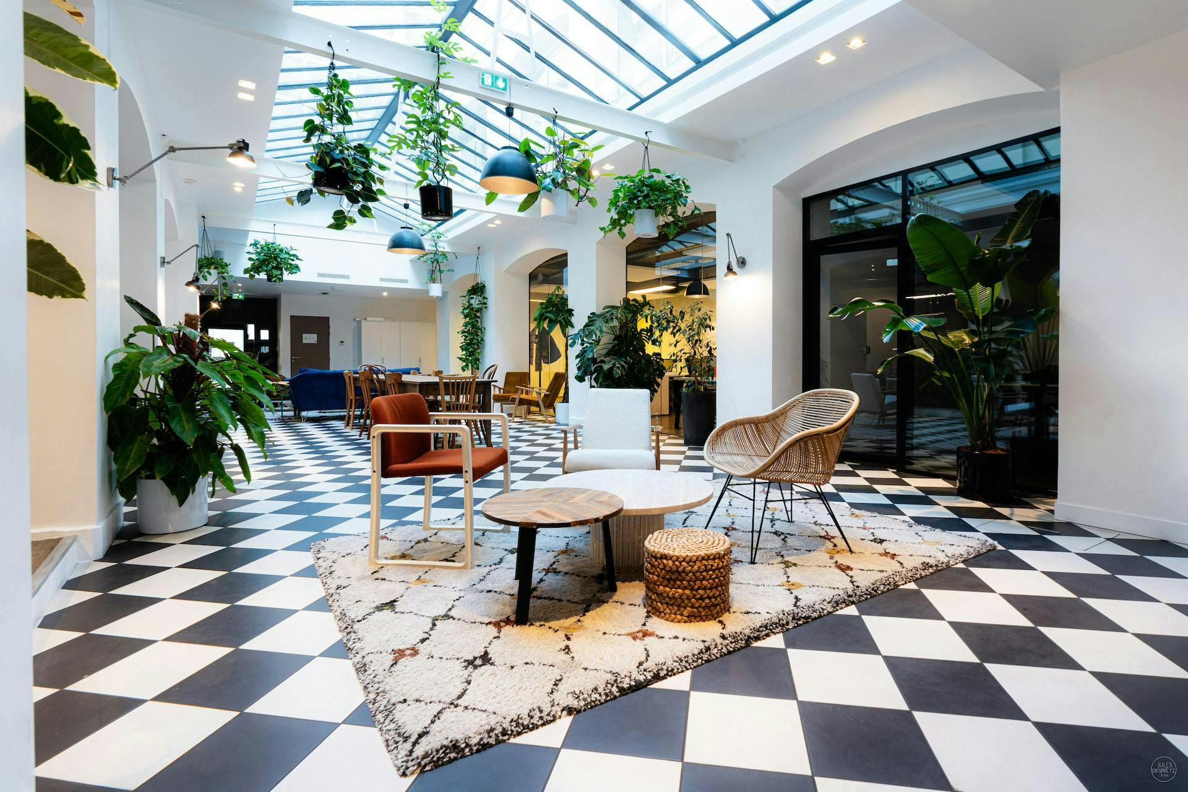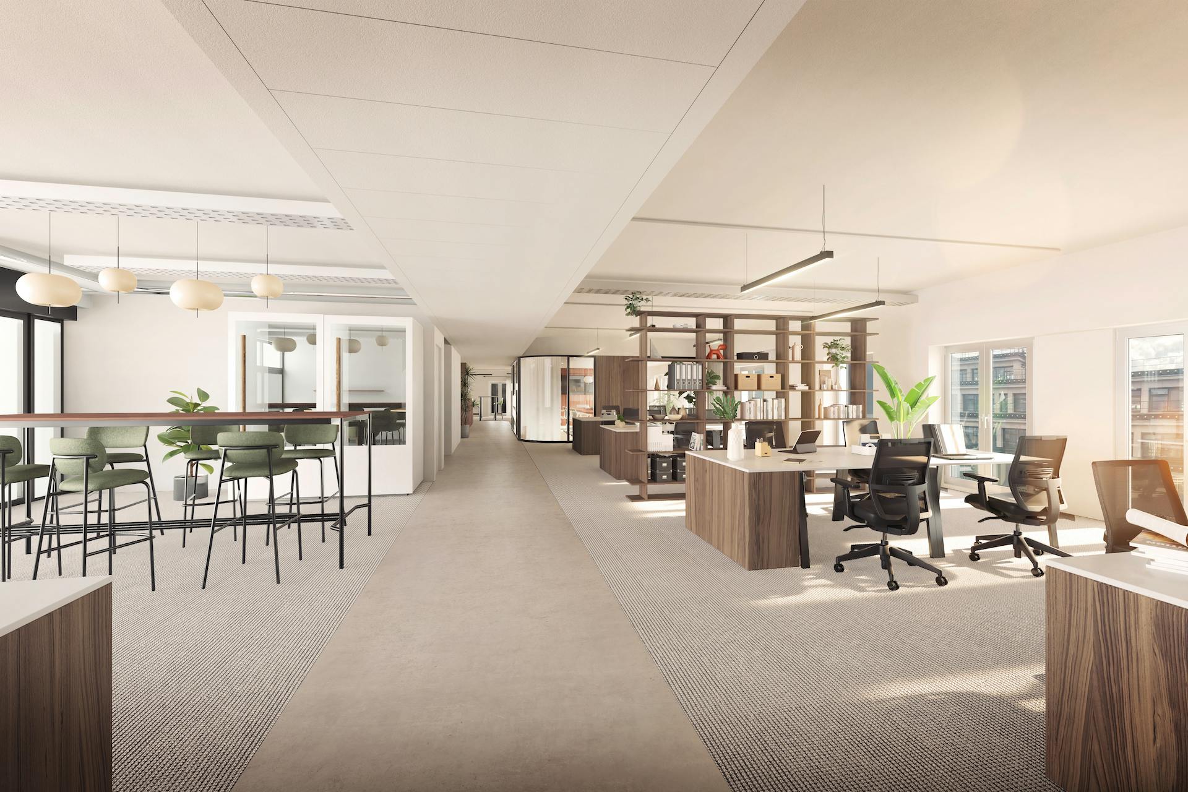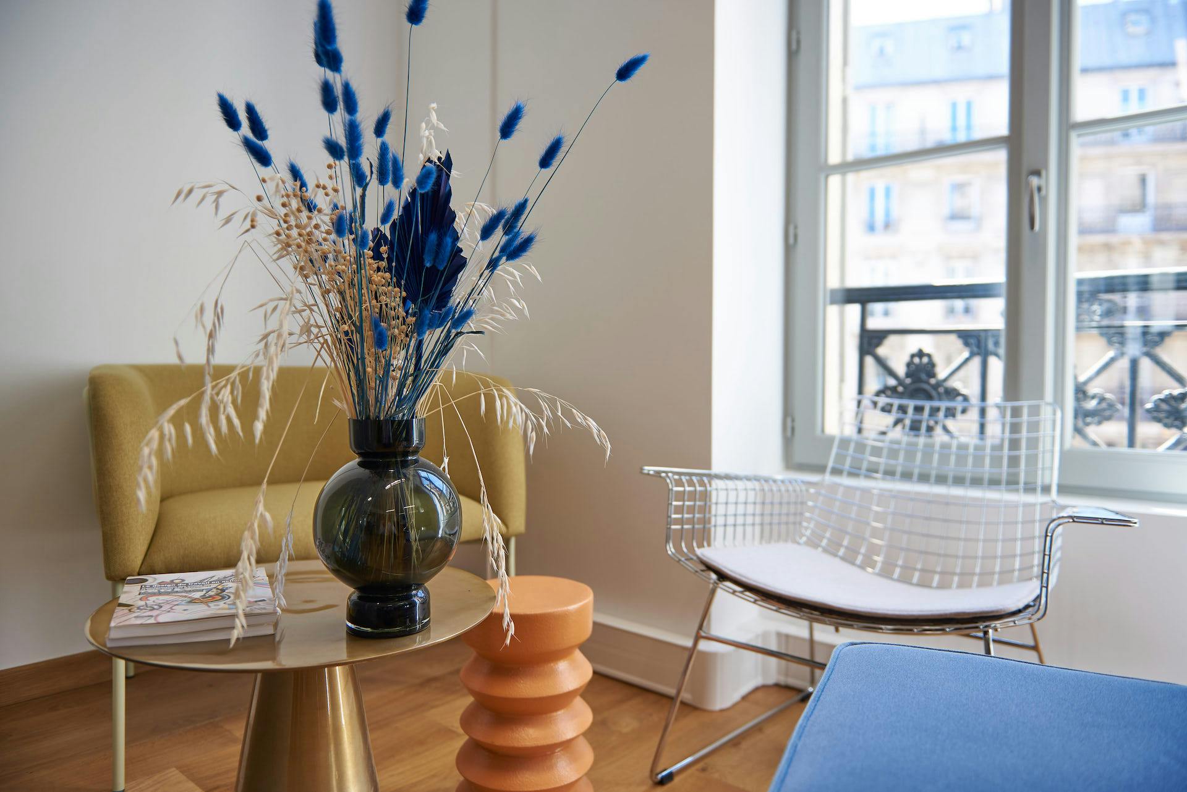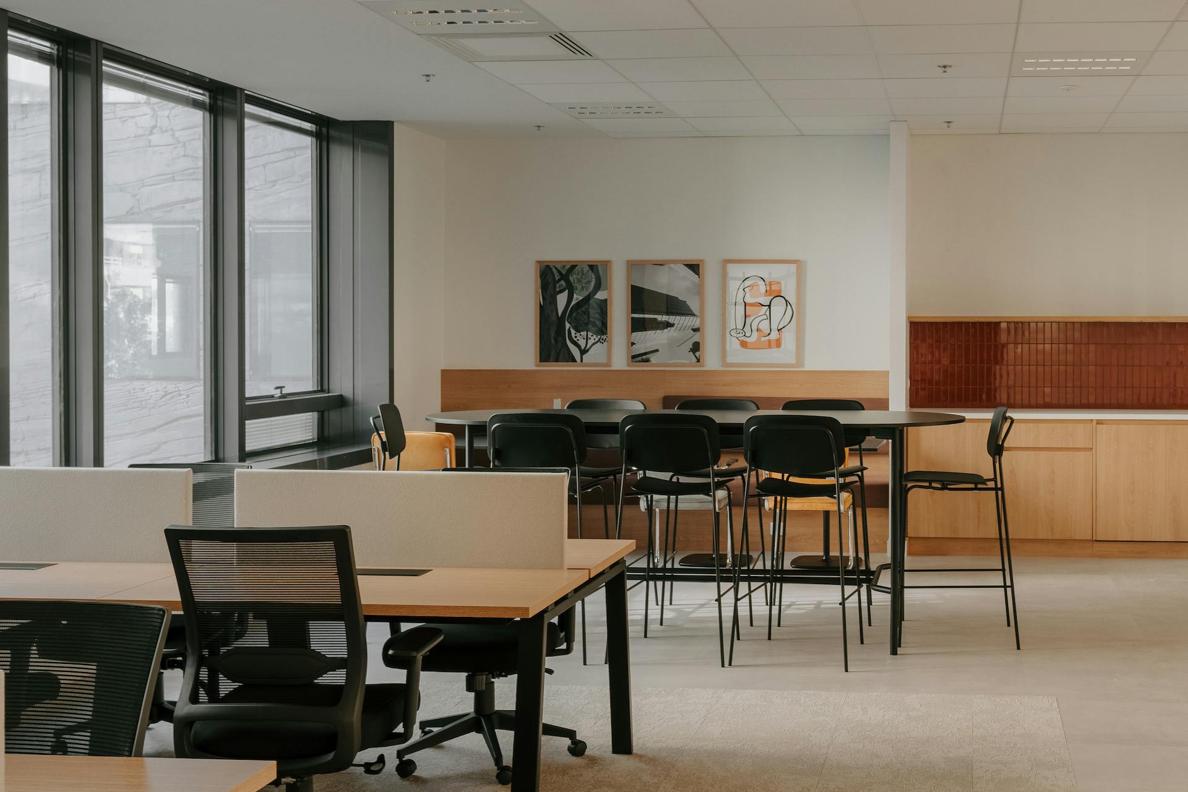

The benefits of space planning for your workspace
A well-organized workspace has a direct impact on efficiency, collaboration and well-being within the company.
That's why space planning, a strategy that involves arranging workspaces to improve employee comfort, is now an essential practice.
Would you like to reorganize your office layout? Would you like to know how to boost the efficiency and well-being of your employees? Deskeo is here to help, putting all its expertise at your service to help you organize your workspace efficiently.
The meaning of space planning
Space planning is a technique born in the 1990s which involves designing and managing a workspace to optimize its use.
It's not simply a question of placing desks and chairs in the right place, but rather of creating a work environment that promotes :
- productivity,
- comfort,
- and well-being.
This rearrangement of space can be truly beneficial. However, it must be carried out methodically. That's why it's best to entrust it to a professional.
The space planner: the key to an optimized workspace
A space planner is an indispensable professional when it comes to improving the organization of a workplace:
They analyze the company's needs and propose customized solutions.
- He designs and plans the space to improve employee well-being and reduce company costs.
- It proposes an agile environment capable of evolving with the company and its changing needs.
- It ensures compliance with health and safety standards.
- It seeks to improve the company's image by creating a welcoming workplace.
The basics of space planning
Even if you call in a space planner, it's important to understand the fundamental pillars of space planning so that you can work with him or her to create an efficient workspace.
Deskeo will take you through the basics of space planning.
What is space planning and why is it necessary?
As mentioned above, space planning is a process of optimizing work space. It's a necessary process because it helps to:
- Improve employee comfort,
- Boost employee efficiency by minimizing distractions and facilitating collaboration,
- Create a pleasant, stimulating work environment.
As you can see, space planning has a lot going for it. However, to take full advantage of the benefits it offers, it's essential to adopt a methodical approach.
The 5 elements of good space planning
While space planning has many advantages to offer, it must be carried out methodically to ensure success.
For a successful layout, you need to take into account :
- Available space: you can't add more workstations than space allows. You therefore need to carefully study and delineate the different areas of the office to determine the number and layout of workstations.
- Circulation: an optimized workspace is one where people can move around easily and where different departments can communicate with each other. Traffic flows must therefore be taken into account to create the most optimized office possible.
- Acoustics: although this point may seem trivial at first glance, it's actually quite important.
- The layout of an office can have an impact on its acoustics. That's why it's essential to think about the positioning of certain furniture or objects to maintain an acceptable noise level.
- Employee comfort: office design must first and foremost serve employee comfort. Furniture height, brightness and acoustics are all factors that impact on well-being at work.
- Light: Light plays a crucial role in creating a pleasant atmosphere. To ensure your employees' well-being, you need to maximize the use of natural light, while providing appropriate artificial lighting for less exposed areas.
The stages of a space planning project
The success of a space planning project depends on good organization and a precise understanding of the company's needs. It's a step-by-step process.

1: Team audit and technical analysis
The first phase consists of an audit of your teams to understand their needs and preferences in terms of space.
This can take the form of :
- individual interviews,
- focus groups,
- or evaluation questionnaires.
At the same time, an analysis of available space, the layout of the building and a study of natural circulation are also essential.
2: Layout design and zoning
The next step is to finalize the layout plans. This involves organizing the space into different zones (or "zoning"), such as :
- individual work areas,
- meeting rooms
- rest areas,
- etc.
3: Project implementation
Once the audit and planning have been completed, all that's left to do is implement the established project.
But be careful, because a plan doesn't always go according to plan. You'll need to take care to :
- Monitor implementation to ensure that everything goes according to plan.
- Deal with unforeseen circumstances and make any necessary adjustments along the way.
Space planning versus interior architecture
Space planning and interior architecture are two complementary disciplines.
- Interior design aims to create an aesthetically pleasing space,
- Space planning goes a step further, also seeking to improve the use of that space.
The two disciplines work in tandem to create a work environment that is both pleasant to live in and conducive to productivity.
How to optimize your workplace with space planning?
Are you convinced of the importance of reorganizing your premises, but don't know how to go about it?
Don't panic, here are a few tips:
1. Assess your needs: Before starting a space planning project, take the time to assess your company's needs.
- What are your current workspace issues?
- What are your long-term objectives?
- What are the specific needs of each team?
2. Integrate technology: Space planning isn't just about moving furniture around. You also need to take into account the technology you have and the technology you plan to acquire. By integrating technology into your plan, you can facilitate collaboration and improve the efficiency of your teams.
3. Call in a professional: Space planning is a complex task requiring precise knowledge of current standards and regulations. A professional can help you avoid costly mistakes and get the most out of your premises.
Examples and achievements of successful space planning
To better understand the potential of space planning, here are a few examples of successful projects:
- GitGuardian: The French cybersecurity start-up has open, chic and operational offices. Their approach aims to encourage collaboration and innovation while offering a variety of spaces to work, share and even isolate when necessary.
- SumUp: The company has completely refurbished its premises without losing any of its core values. In association with Deskeo, SumUp has succeeded in creating pleasant, agile and eco-firendly workspaces.
These examples demonstrate that good space planning can transform an ordinary working environment into a dynamic and productive one.
How to contact us for your space planning projects?
Ready to transform your workplace with space planning? Deskeo is here to help!
So why not get in touch with us to discuss your projects:
- Write to us directly on our Deskeo website by going to the "Contact us" tab.
- Call us on (+33) 1 83 75 15 13.
Or simply click on the button below to contact us directly.
When you choose Deskeo, you choose an experienced partner, attentive and dedicated to the success of your office reorganization project.
We look forward to talking with you and starting this space planning adventure together!

Contact Us
We find your Perfect fit!

