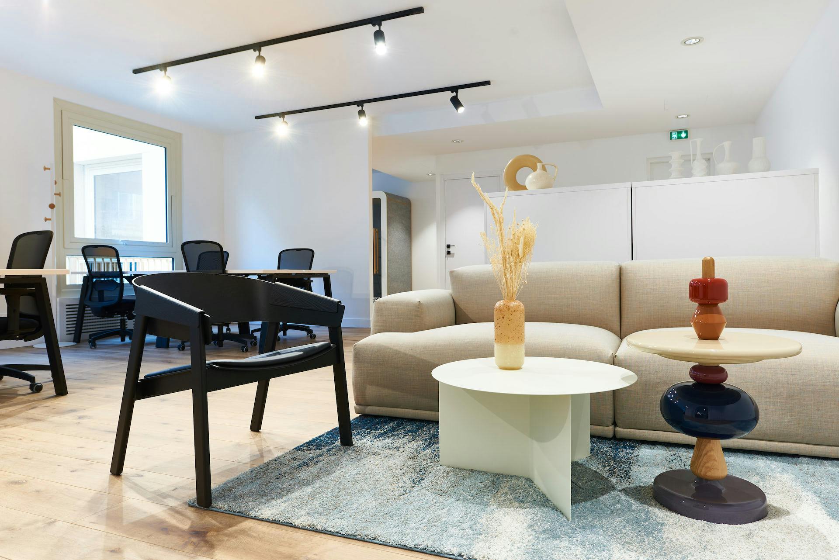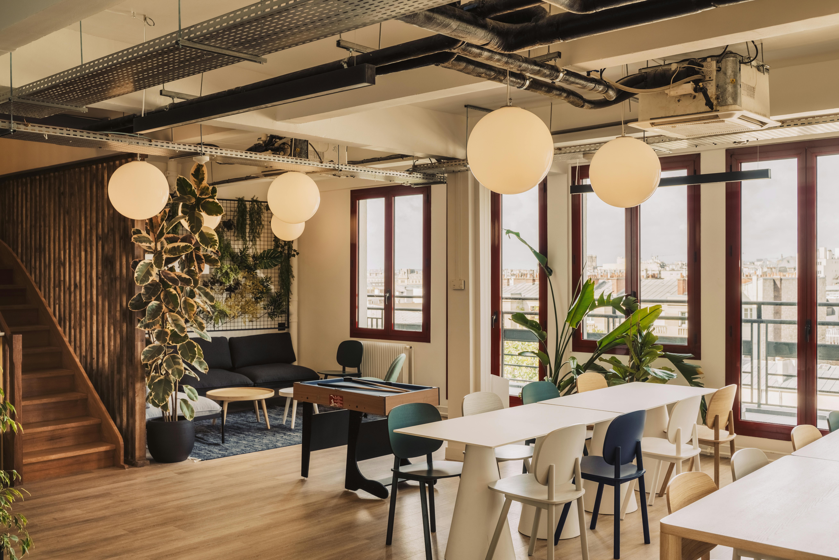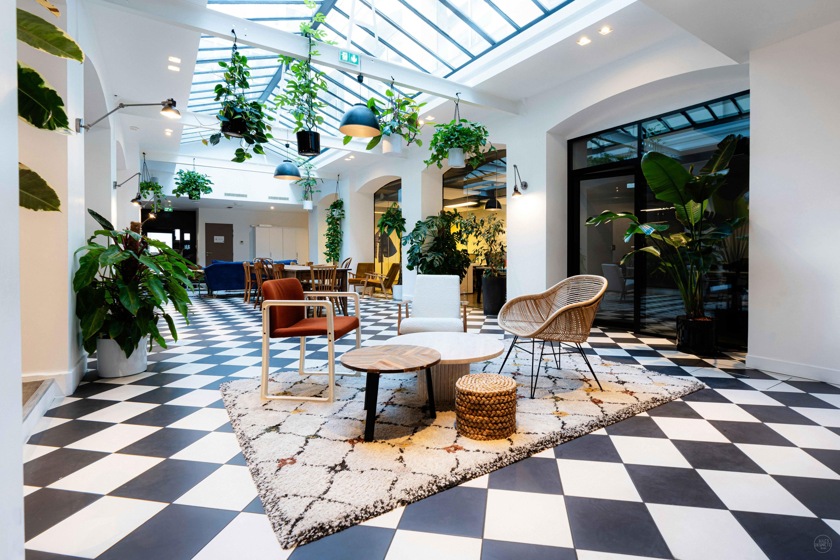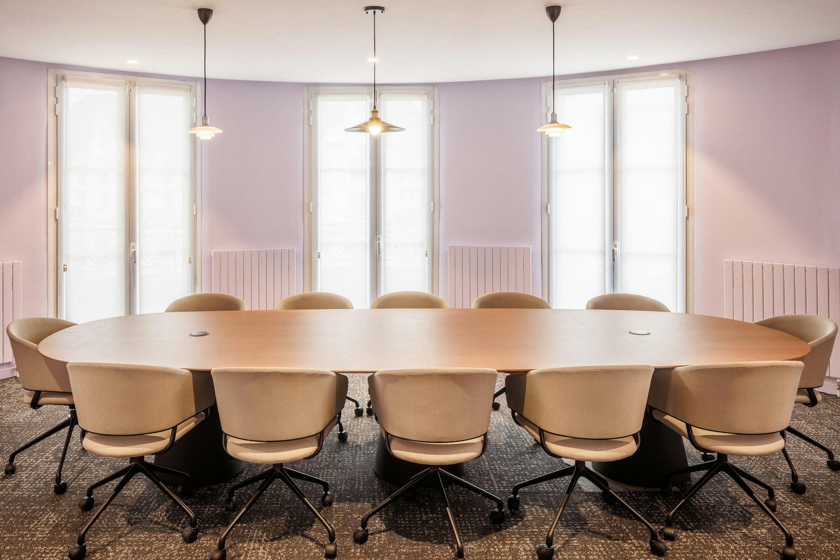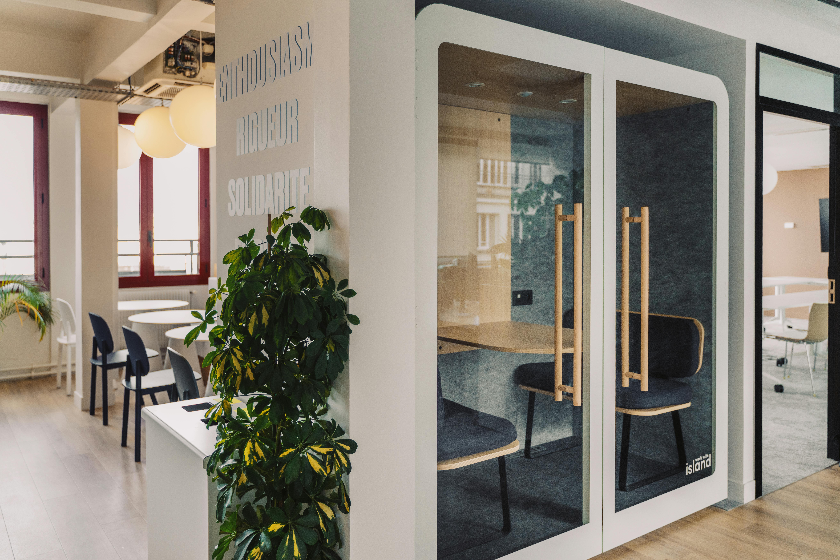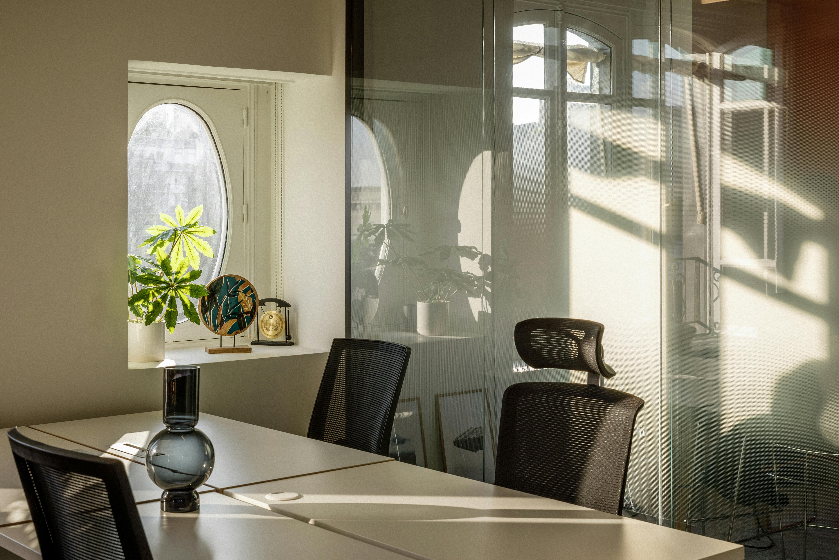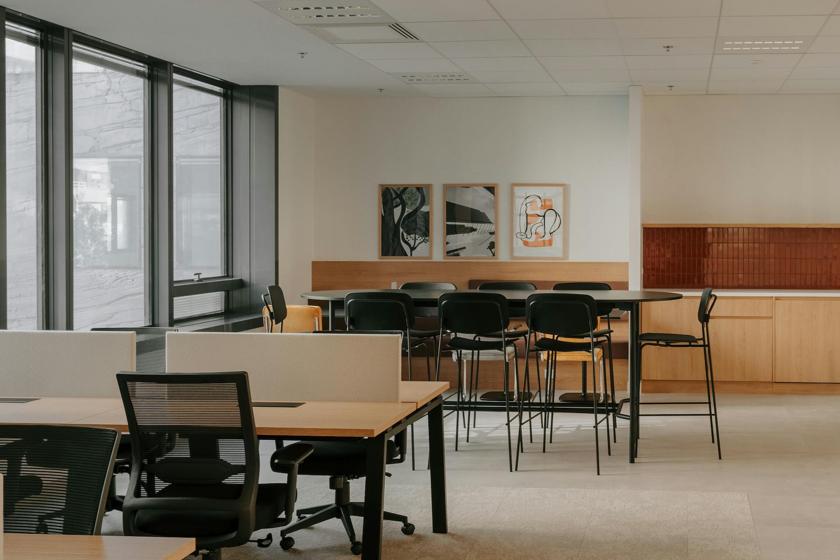
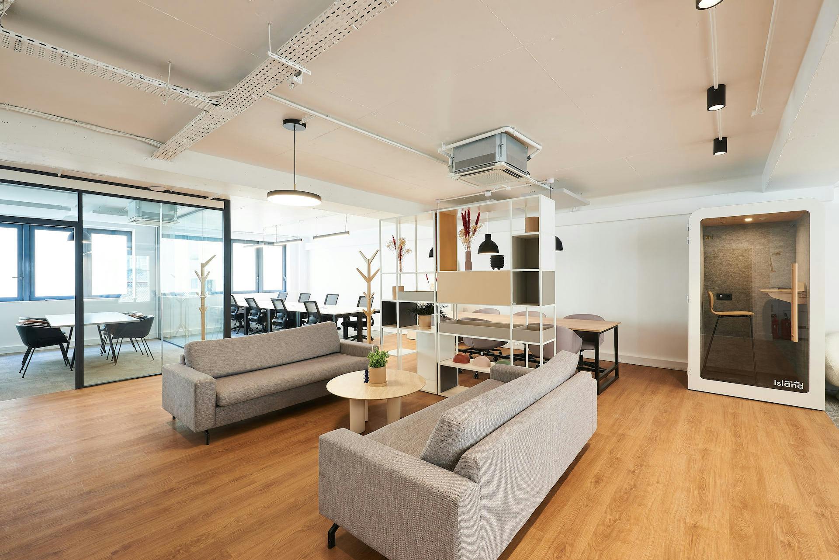
How can a space planner transform your office?
There's much more to office design than simply choosing the right furniture or decorating. It's a strategic approach designed to optimize workspaces, improve well-being at work, and reflect your image to employees, customers and partners. Whether you're considering a complete redesign of your head office, a transformation of your professional offices, or the integration of modern solutions into your commercial premises, a fit-out specialist can meet your expectations with a personalized approach.
As a professional office fit-out expert, Deskeo reveals how an office design expert can turn your projects into a lever of success for your company!
Understanding Your Needs for a Tailor-Made Workspace Design
Every company is unique, and its professional premises should reflect that uniqueness. Before designing the layout of an office or coworking space, it is essential to understand your specific needs, technical constraints, and work styles.
For instance, a company looking to implement a flex office will require adaptable spaces: private desks, meeting rooms, and collaborative areas. Through meticulous planning, a specialized designer can create an interior layout featuring movable partitions, ergonomic workstations, and a stylish reception desk, while adhering to interior architecture standards.
At Deskeo, this initial assessment helps us lay the foundation for a functional layout tailored to your unique requirements.
Optimizing Space for Better Use
Effective space planning involves maximizing every square meter while creating an inviting and productive environment. This often means completely rethinking interior layouts.
- In professional offices, integrating built-in storage, custom furniture, and ergonomic office equipment can free up space and simplify organization.
- Multi-functional zones, such as a meeting room that doubles as a collaborative area, enable office spaces to adapt to various needs.
- Using suspended ceilings to improve acoustics or glass partitions to enhance natural light is also essential for creating more pleasant interiors.
These office layout solutions not only boost efficiency but also foster a functional and engaging environment for your teams.
Creating a Stimulating and Comfortable Environment
Workplace well-being largely depends on the quality of interior design. Poorly planned spaces can lead to stress, discomfort, and inefficiency. Conversely, well-organized spaces reduce daily friction: you know where to meet, focus, or collaborate. At Deskeo, we understand how this can transform office life into a positive experience.
A professional space planner considers multiple factors:
- Office furniture: height-adjustable desks, comfortable chairs, and tailored workstations to prevent musculoskeletal issues.
- Living areas: a well-designed cafeteria, modern restrooms, or relaxation zones to balance focus and downtime.
- Ambiance: suitable lighting to reduce eye strain and soothing colors to create a calm atmosphere.
Good office design also promotes social interaction: collaborative spaces, open meeting rooms, and relaxation areas contribute to a better balance between individual and team work.
Reflecting Your Identity Through Your Office Design
Your premises are more than just a workplace—they are a communication tool. Clients, partners, and candidates all form an impression of your business based on the layout of your spaces.
For example:
- A company focused on innovation might choose minimalist designs with modern materials and innovative solutions such as glass partitions or dynamic collaborative spaces.
- A company committed to sustainability might opt for custom wooden furniture, eco-friendly finishes, and decorative plants to reflect this ethos.
Every detail, from finishes to interior decorations, strengthens the visual impact of your offices on visitors.
Planning for the Future with Flexible Spaces
The working world is evolving rapidly: remote work, hybrid models, and new generations of employees are reshaping office needs. Your spaces must adapt to these changes. Aware of these challenges, we design workspaces with agility in mind from the outset.
A turnkey project can include areas designed to grow and change with your company:
- Movable partitions: perfect for reorganizing spaces without major construction.
- Modular reception areas: to welcome visitors or host occasional events.
- Adaptable furniture: suited to your organization's growth or changing needs.
These solutions ensure that your professional spaces remain relevant, even in the face of rapid changes.
Why Choose Deskeo?
Deskeo, a leader in office leasing and design, goes far beyond simple space planning. We create work environments that address your current challenges while anticipating your future needs. Our Design & Build teams manage every step—from initial concept to project completion, including the installation of ergonomic office furniture and layout solutions.
Want to learn how to transform your offices into true drivers of performance and well-being? Contact us to discuss your project.
A visual overview of our projects...
Want to find out more? Browse all our projects in our portfolio.


Contact Us
We find your Perfect fit!

