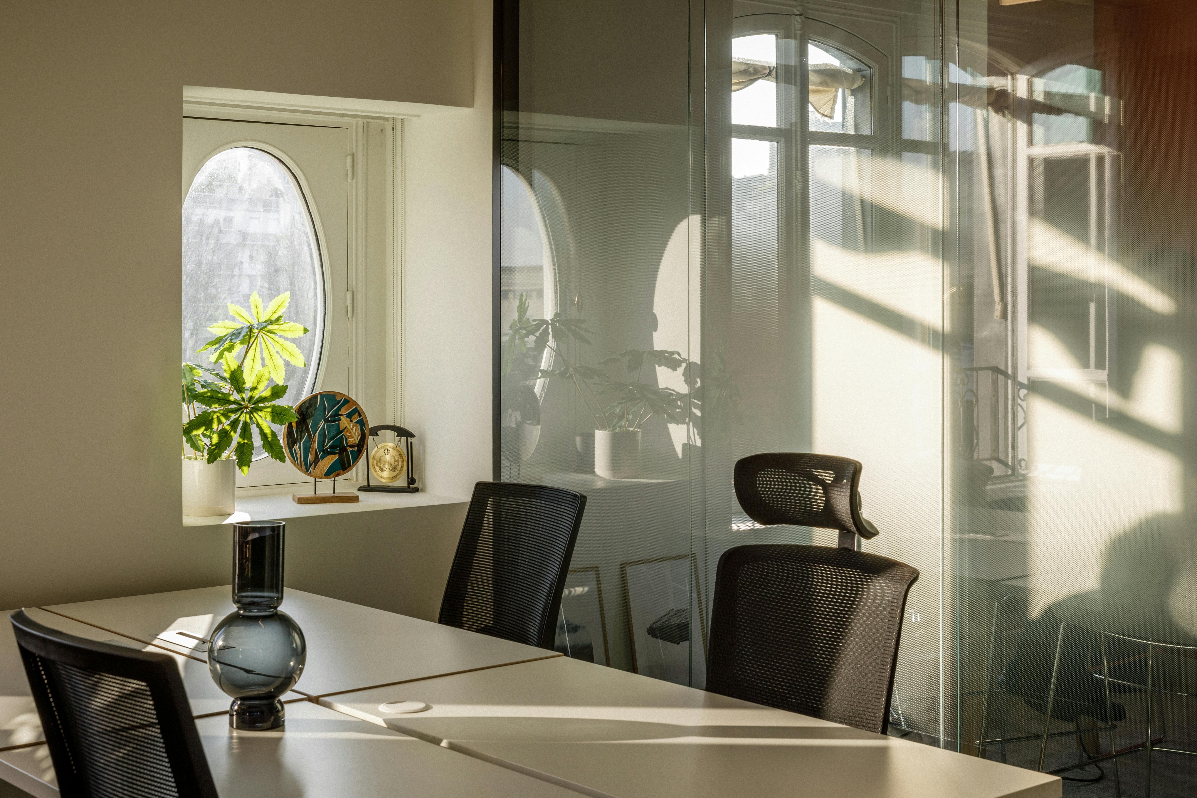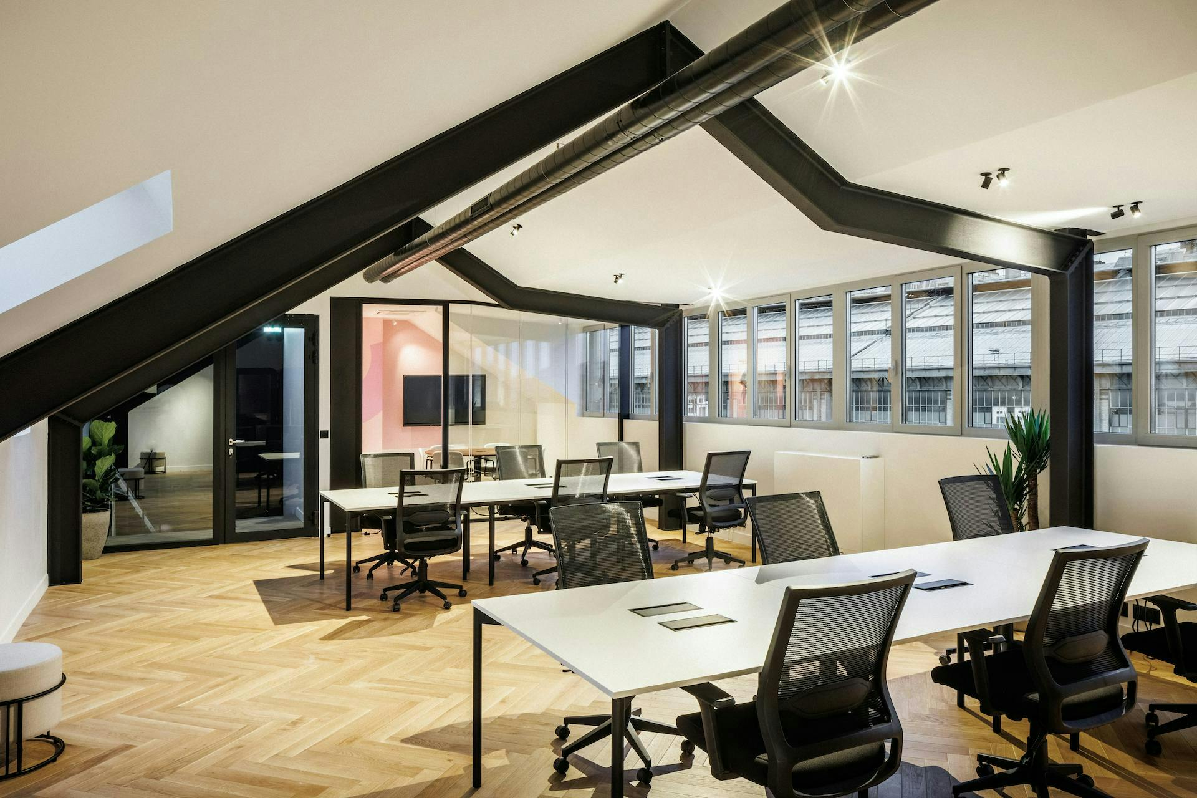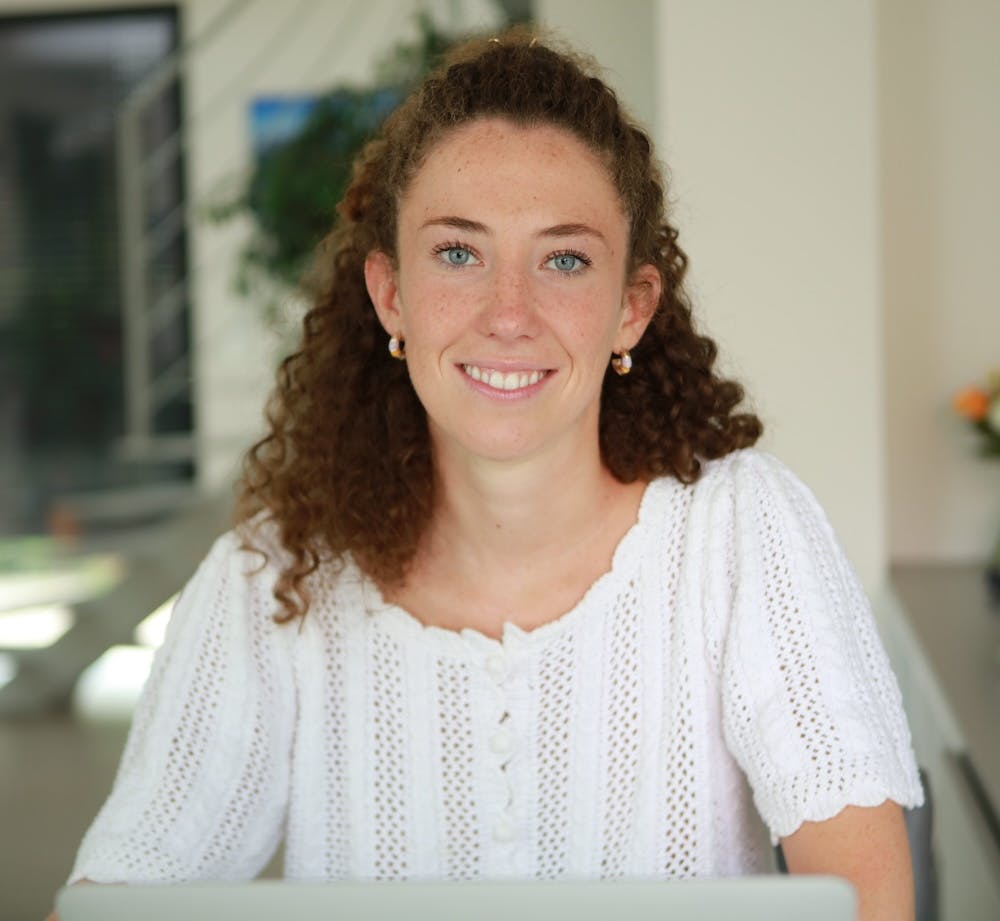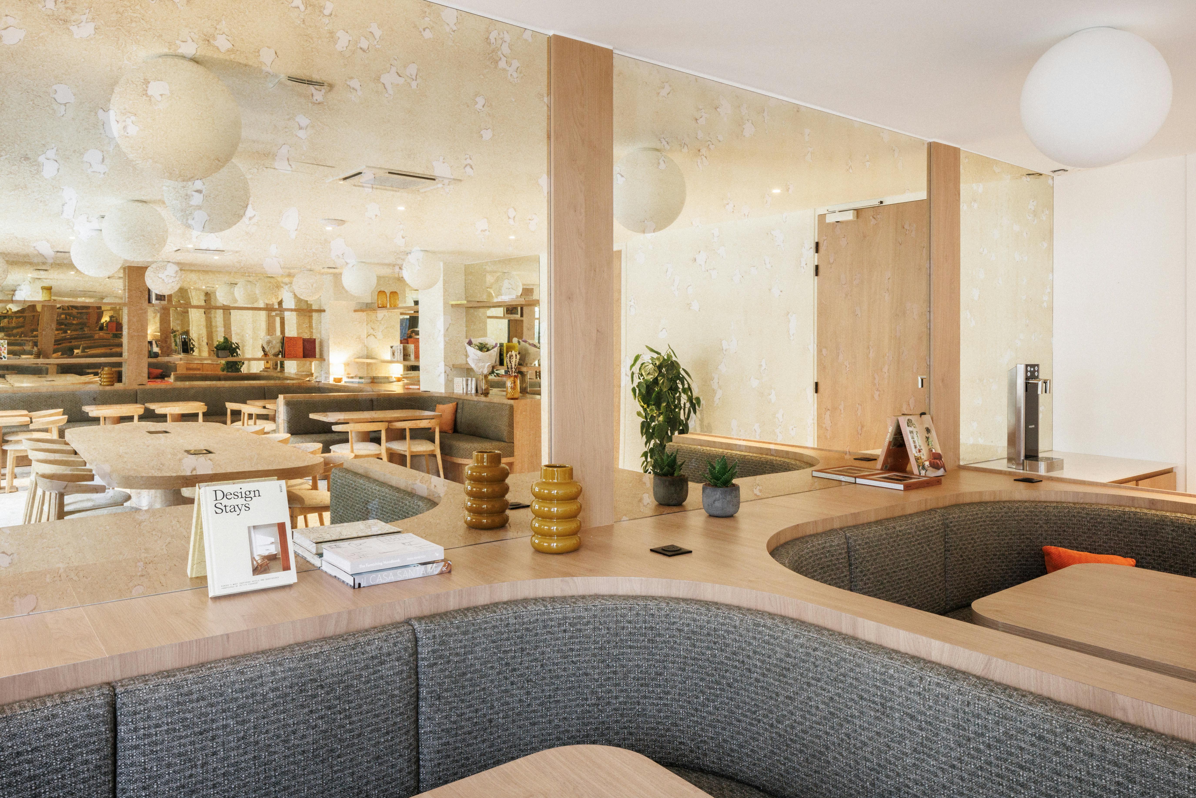

Professional office design: what budget should you allow?
Are you planning to move or convert your professional offices? One question quickly comes to mind: how much does it cost? And above all, what does the budget for fitting out a professional office really include?
Whether you're a fast-growing start-up, a changing SME or a large company looking for a new dynamic, the budget is a strategic lever. It determines not only the quality of your working environment, but also your brand image, your HR attractiveness and even your collective performance.
Here's a comprehensive guide to help you make sense of it all.
Why anticipate your fit-out budget?
Space planning is not just a question of professional office furniture. It's a multi-faceted project, combining design, technology, use, comfort and corporate culture. A poorly costed or poorly anticipated project can quickly lead to cost overruns or disappointing trade-offs.
🖐 At Deskeo, we see it every day: a well-framed budget means a project that moves forward faster, more serenely, with a result that lives up to expectations.
How much does it cost to fit out a professional office?
The budget depends on several parameters: surface area, initial condition, desired level of finish, location, project ambitions... But here's an estimate based on French market standards.
👉 Average price ranges :
| Type of service | Average cost per m² (excl. tax) |
|---|---|
| Light renovation | 250 to 400 €/m² (€/m²) |
| Standard layout (open space + meeting tables) | 400 to 700 €/m² (€/m²) |
| Premium or made-to-measure fittings | 700 to €1100/m² in France |
| Complete fit-out (heavy work, space planning, furniture, decor, IT, etc.) | 900 to €1,500/sq.m |
These estimates are based on data from recent projects in major French cities (Paris, Lyon, Bordeaux, Lille, etc.), as well as benchmarks from specialist firms such as JLL, CBRE and Cushman & Wakefield. Prices may vary according to region and building complexity.
Deciphering the budget: what does it include?
A well-constructed budget is based on several building blocks. Here are the main ones.
Conception (5 to 10% of the total budget)
This is the first key stage: it includes an in-depth analysis of your needs, going beyond simple space planning. Through themed workshops (HR team operations, IT infrastructure, communication and brand image), we identify the uses and challenges of your business and the aspirations of your employees.
The aim is to maximize every square meter without sacrificing comfort or cohesion.
Branding (variable depending on ambitions)
A successful layout also reflects your brand identity. This involves the choice of colors, materials, signage, visual messages and the general ambience of your professional spaces.
We often work with communications teams to integrate your branding right from the design stage: personalized reception wall, window stickers, signage, designer office furniture in the colors of your charter, etc. Good branding strengthens employee commitment, enhances the visitor experience and consolidates your positioning.
Work (40 to 60%)
This is often the largest part of the budget. They include:
- Partitioning (fixed or removable)
- Electrical and computer networks
- Plumbing and sanitaryware
- Heating, ventilation, air conditioning
- Cladding (floors, walls, ceilings)
- Lighting
Furniture (15 to 30%)
It varies greatly depending on the choice: standard ranges, semi-custom, designer furniture, executive furniture, ergonomic furniture, etc.
📌 Remember: furniture directly influences the QWL (quality of life at work) and image of your space. Betting on ergonomic chairs, durable materials, functional storage and consistent design is always a good calculation.
➡️ To keep costs down and as part of an eco-responsible approach, consider re-using existing furniture or leasing furniture, two flexible and responsible options.
Acoustics and lighting (5-10%)
Two elements often underestimated, but essential to well-being and concentration.
- Absorbent panels, carpets, acoustic curtains
- Technical lighting and differentiated lighting ambience
IT and connectivity (5 to 15%)
High-density Wi-Fi, network terminals, smart plugs, collaborative screens, videoconferencing solutions... This expense item is crucial for a fluid, modern work experience.
Factors that influence the budget
Location
Setting up offices in Paris (with its logistical constraints, Haussmann-style buildings, etc.) is more expensive than in the suburbs or a medium-sized city.
The surface area to be renovated
The larger the surface area to be renovated, the lower the cost per m² (scale effect). But beware of technical areas, atypical floors or older buildings that require more work.
The level of finish
A "ready-to-use" office does not have the same cost as a space designed as a brand showcase. Some customers want noble materials, signature decorations or a boutique-hotel atmosphere: all these factors influence the price.
The desired degree of flexibility
The more spaces are designed to evolve (removable partitions, modular workstations, hybrid solutions), the higher the initial budget - but often for a more attractive return on investment in the long term.
Fit-out budget vs. overall occupancy cost
The fit-out of an office represents a significant but one-off part of the total cost of an office. It must be set against the annual occupancy cost (rent + charges + services + furniture depreciation).
Example:
- Annual rent: €600/m²
- Fittings: €800/m², amortized over 5 years = €160/m²/year
- Total occupancy cost: €760/m²/year
Clearly, fitting out a quality ergonomic office slightly increases occupancy costs... but can boost your teams' performance tenfold.
How can you optimize your budget without sacrificing quality?
Share functions
Create multi-purpose spaces! A design office can also be used as a meeting room. A cafeteria becomes a coworking space at certain times. This hybrid approach saves a lot of space.
Prioritize uses
There's no need to do everything at once. Start with priority workspaces: individual desks, ergonomic office chairs, built-in storage, wall-mounted shelving, etc.
Call on a global operator
At Deskeo, we integrate all stages (advice, design, work, furniture) in a turnkey offer. The result: a controlled budget from the outset, with no nasty surprises.
Financing: how to spread the budget over time?
Lease vs. purchase
Some equipment can be leased (furniture, IT equipment, etc.), enabling costs to be spread over time, while maintaining a modern, upgradeable range of furniture.
Grants and subsidies
Some regions or organizations support fitting-out projects aimed at improving QWL, accessibility or energy performance. Find out more!
Accounting depreciation
Furnishings can be depreciated over several years. It is therefore a strategic investment, to be integrated into a medium-term vision.
What Deskeo can do for you
As a specialist in space planning, we have supported hundreds of modern, flexible office design projects aligned with each company's culture.
Our promise:
- An office space perfectly aligned with your culture and practices
- A budget controlled from A to Z
- A single point of contact to manage your workplace, from the curtain cabinet to the desk lamp
- Deadlines met, teams committed
Got a project? Let's talk about it. We'll help you estimate your budget accurately and make the right choices right from the start.
In a nutshell: how much should you budget to fit out your offices?
💡 Count on average between €600 and €1,200 / m² for a complete, high-quality fit-out, with variations depending on your ambitions, your sector and your constraints.
But more than just a cost, it's a lever for transformation. A well-thought-out layout improves productivity, attracts talent, reduces turnover and reflects who you are as a company.
🎯 Would you like a tailor-made quote?
At Deskeo, we can work with you to estimate the budget for fitting out your future offices, based on your real challenges. Contact us today!

Contact Us
We find your Perfect fit!

