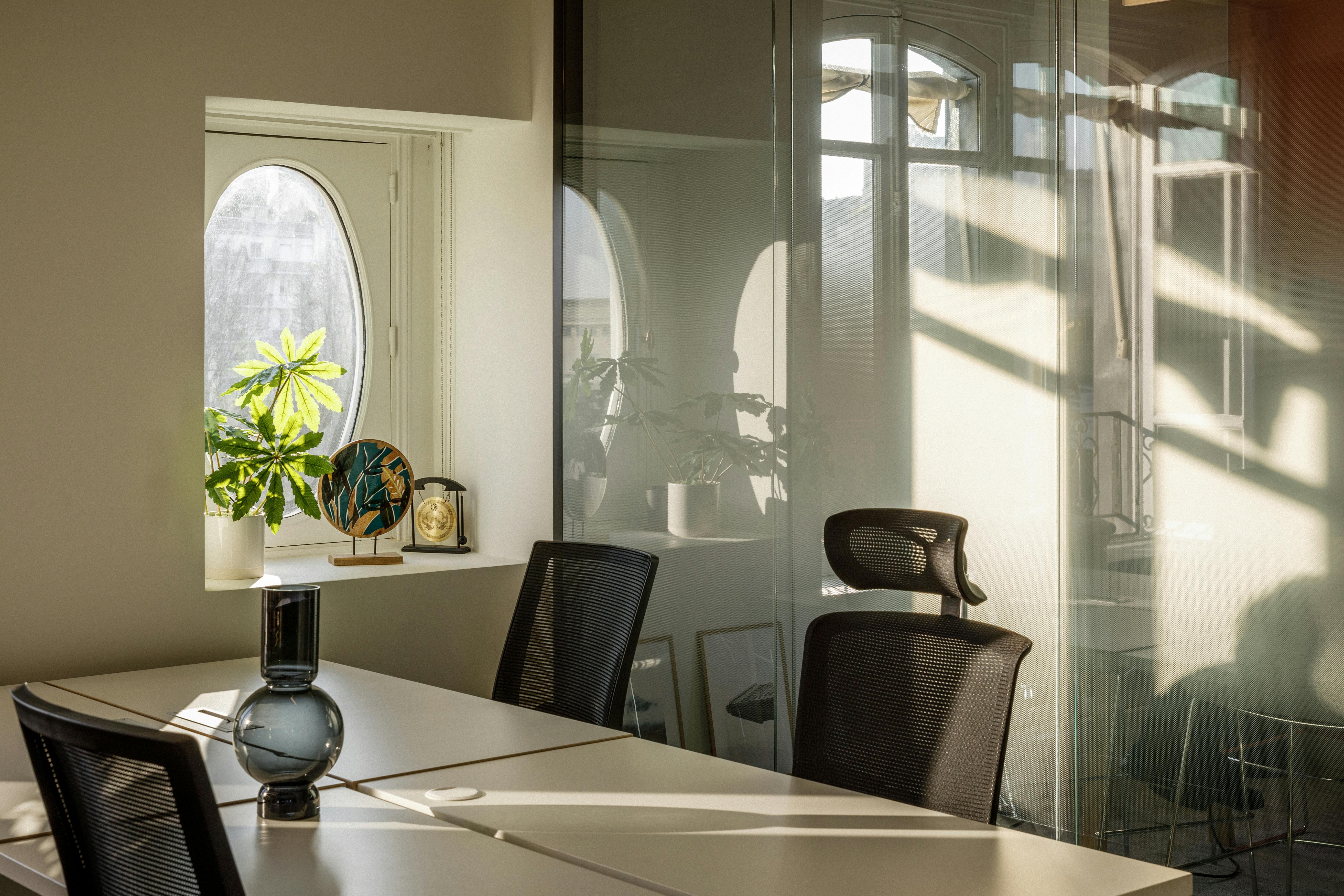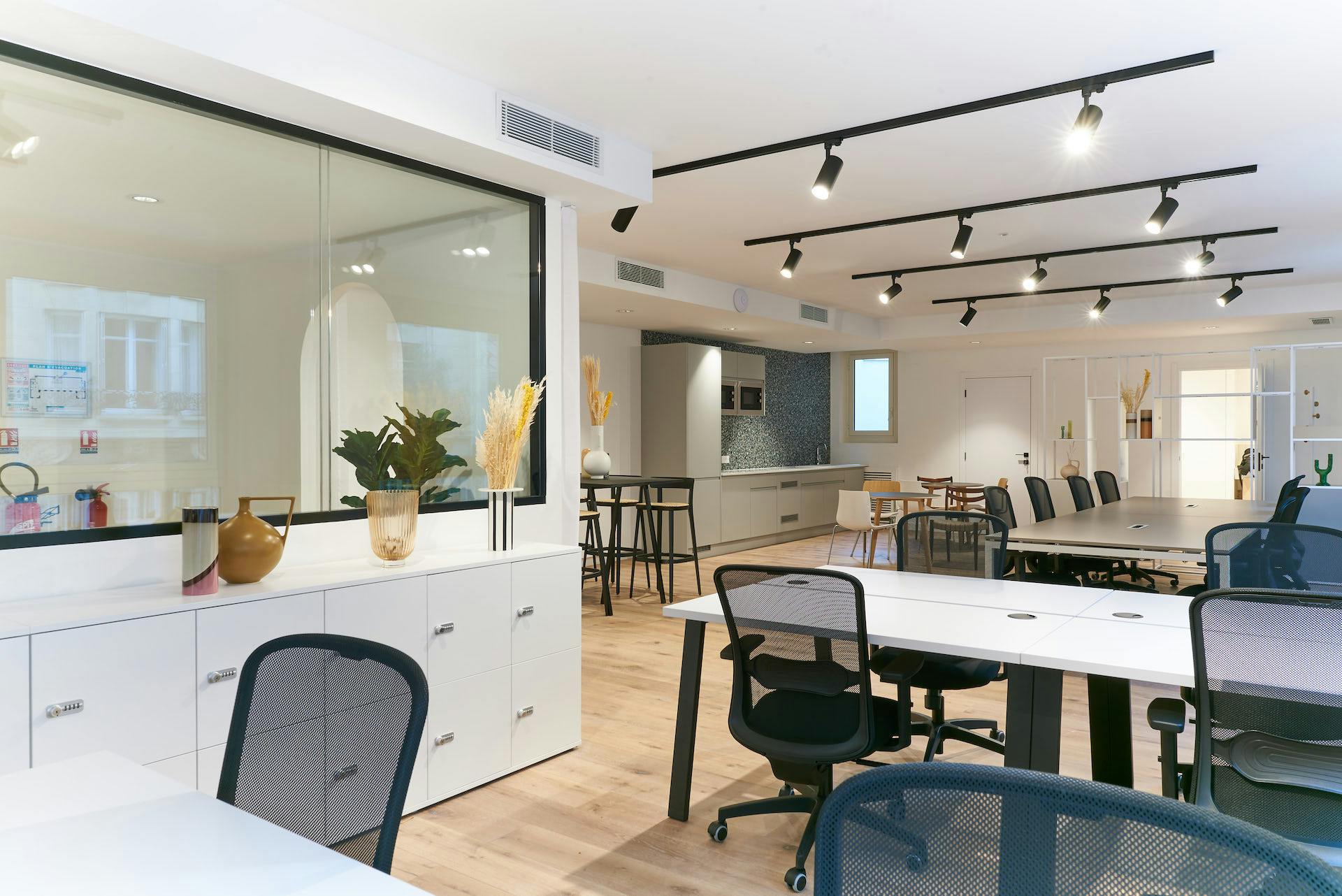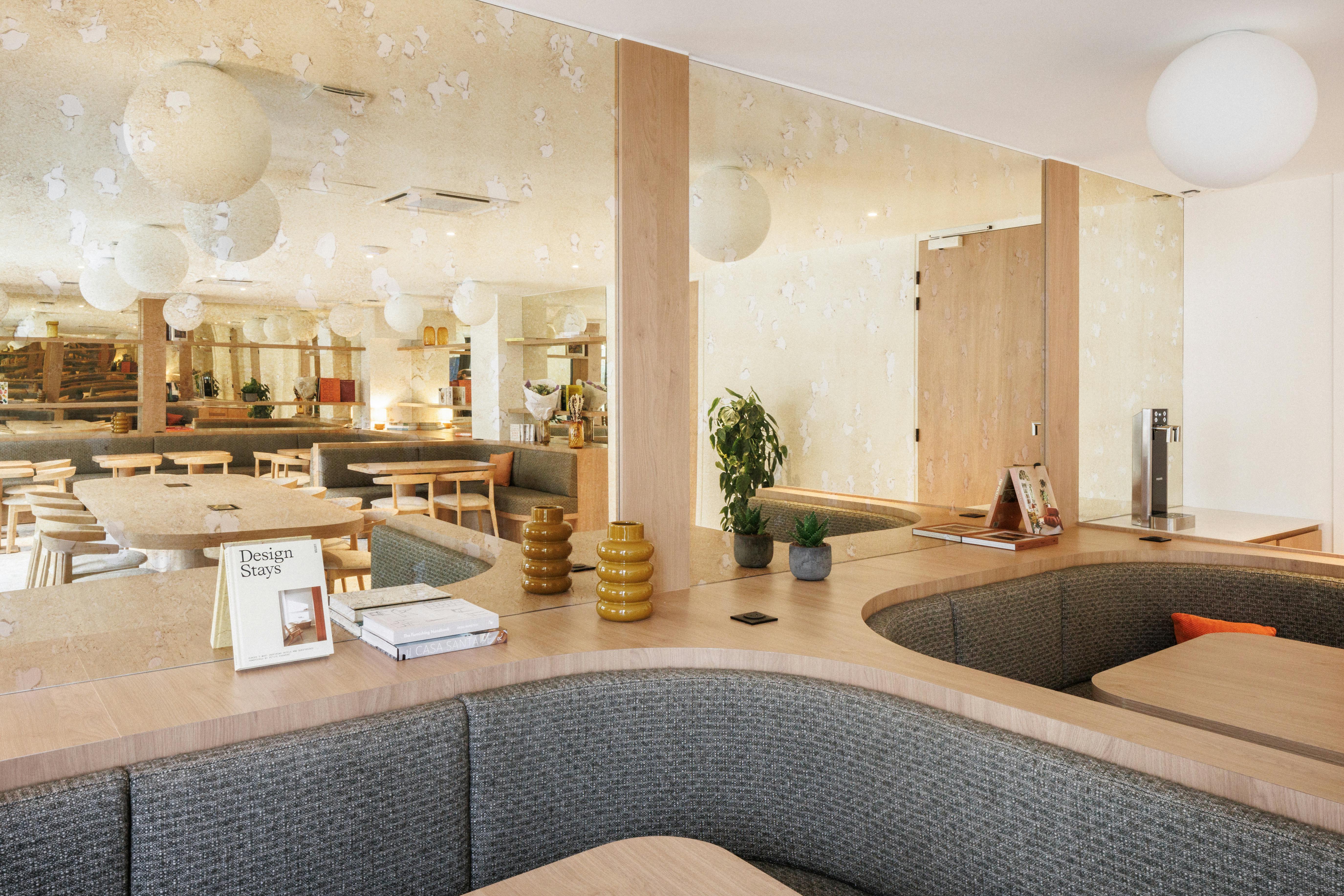

The complete guide to designing an open space
Like any workspace, an open space must be arranged as well as possible to improve the well-being and productivity of employees. However, designing a stimulating and comfortable work environment in a large shared space comes with many challenges.
Successfully arranging such a space therefore requires careful consideration to find the right balance between space optimization, acoustics, ergonomics, conviviality, and compliance with standards.
Importance and benefits of open space layout
A successful open space layout encourages collaboration and communication between teams while maximizing available space. That's why it's essential to pay special attention to it.
Promoting collaboration and communication
Thanks to its lack of partitions, an open space promotes interactions and spontaneous communication among employees. Located close to each other, they can engage in informal discussions to exchange ideas and easily access their colleagues to work on common projects.
This emulation can thus become a real productivity booster. That's why it's essential to encourage it by providing your employees with an optimally arranged open space.
Maximizing available space
In theory, an open space allows a larger number of employees to be gathered in a reduced space and to have better square meter profitability. However, if poorly arranged, this workspace can quickly become chaotic and cluttered. It is therefore important to arrange it to allow everyone to have all the space they need and to facilitate the circulation of flows within the office.
In short, layout is the key to a productive and enjoyable open space. However, successfully arranging this type of office space is not an easy task as it requires considering some technical aspects.
The challenges of open space layout
While open space offers many advantages, it can also be very challenging to live in if not properly arranged. Therefore, it is necessary to arrange it in such a way as to promote good circulation while limiting the inherent noise nuisances of this type of space. Additionally, it must comply with current standards.
Managing traffic flow and noise
Managing traffic flow and acoustics are two major challenges when arranging an open space.
It is essential to optimize the layout to avoid obstructive movements and preserve sufficiently wide circulation aisles. The rational organization of workstations based on interactions facilitates movement.
In terms of acoustics, installing absorbent panels, suspended baffles, and soundproof partitions helps absorb sound waves and significantly reduce noise.
Creating enclosed spaces for calls and concentration is also recommended.
Compliance with standards
The layout of an open space requires compliance with specific standards concerning:
- The minimum recommended surface area per workstation: According to the standards of NF X 35-102, each employee must have 15 m2 in an open space.
- The necessary circulation space per employee.
- Requirements for natural lighting (AFNOR standard NF EN 12646-1) to limit visual fatigue.
- Appropriate artificial lighting levels according to visual tasks.
- Any specific regulations for the activities carried out.
Meticulously complying with all layout, safety, and accessibility standards is essential to ensure a compliant and comfortable space.
As you can see, arranging an open space requires a certain rigor. So how do you go about arranging this type of office? That's what we're going to see.
The different spaces in an open space for successful layout
We often tend to see an open space as a large open and uniform space. However, an open office does not mean a single space... It is therefore essential to delimit several areas to ensure that you have a space as ergonomic and pleasant to live in as possible.
1. "Bench" Type Workstations
Bench desks are aligned workstations without physical separation between each employee.
This configuration allows for optimizing available space by removing individual partitions, but offers little privacy.
Installing separation screens is therefore recommended to maintain a minimum level of confidentiality.
2. Installing Privacy Spaces
Phone booths, telephone booths, and other isolated spaces are essential in an open space to allow employees to step away from the main workspace when they need privacy.
These enclosed areas are useful for making professional calls away from prying eyes and ambient noise, or for focusing on a task requiring a high level of attention.
3. Relaxation Spaces
Integrating rest areas with casual furniture, vegetation, and warm elements allows employees to take a pleasant break in an environment different from the workstation.
This promotes decompression, informal exchanges between colleagues, and improves well-being at work. These cozy areas are essential in an open space.
Keys to successful open space layout
To design an optimal open space, you need to have a precise space planning and equip the office with practical and comfortable furniture.
Having a Space Planning Plan
Space planning involves arranging the space to create a pleasant and functional environment.
Creating a precise layout plan through space planning is essential to optimize your open space and create the best possible working conditions.
This allows for precisely defining the layout of workstations and ancillary spaces such as meeting or relaxation rooms. Space planning also allows simulating different layout configurations and identifying the one that best suits your needs.
It is the essential starting point for designing a perfectly optimized and comfortable open space.
Importance of ergonomics and comfort of furniture
A well-organized space is one thing, but it must also be equipped with ergonomic and comfortable furniture...
An open space should not be synonymous with discomfort! Suitable furniture is therefore essential to preserve the well-being and health of employees who will spend many hours seated there every day.
Chairs with variable height and inclination, height-adjustable desks, adjustable screens are all key elements for ergonomic layout.
It is true that arranging an open space can seem insurmountable but with the right methodology, everything becomes easy. Are you afraid you won't be able to do it alone? Don't panic, Deskeo is here for you! Office layout is our job, and you'll see that we're pretty good at it.
Examples of Successful Open Space Layouts
Many companies have opted for open space and are delighted with it. Here are two examples of successful layouts.
Sorare x Deskeo
Startup Sorare, specializing in football NFTs, collaborated with Deskeo to arrange a vast open space of 1,800m2 tailored to its needs.
The space was entirely customized with references to the sports practiced to perfectly reflect the DNA of the young shoot.
This tailor-made layout has created a stimulating and engaging work environment, while fostering creativity and productivity according to their ambitions.
Doctrine x Deskeo
For the layout of its new premises, the company Doctrine relied on Deskeo's expertise.
1,300m2 of offices perfectly adapted to the needs of the fast-growing company were designed. The spaces promote communication, collaboration, and team fulfillment in a modern and spacious setting.
This second successful collaboration highlights Deskeo's commitment to creating tailor-made work environments.

Contact Us
We find your Perfect fit!

