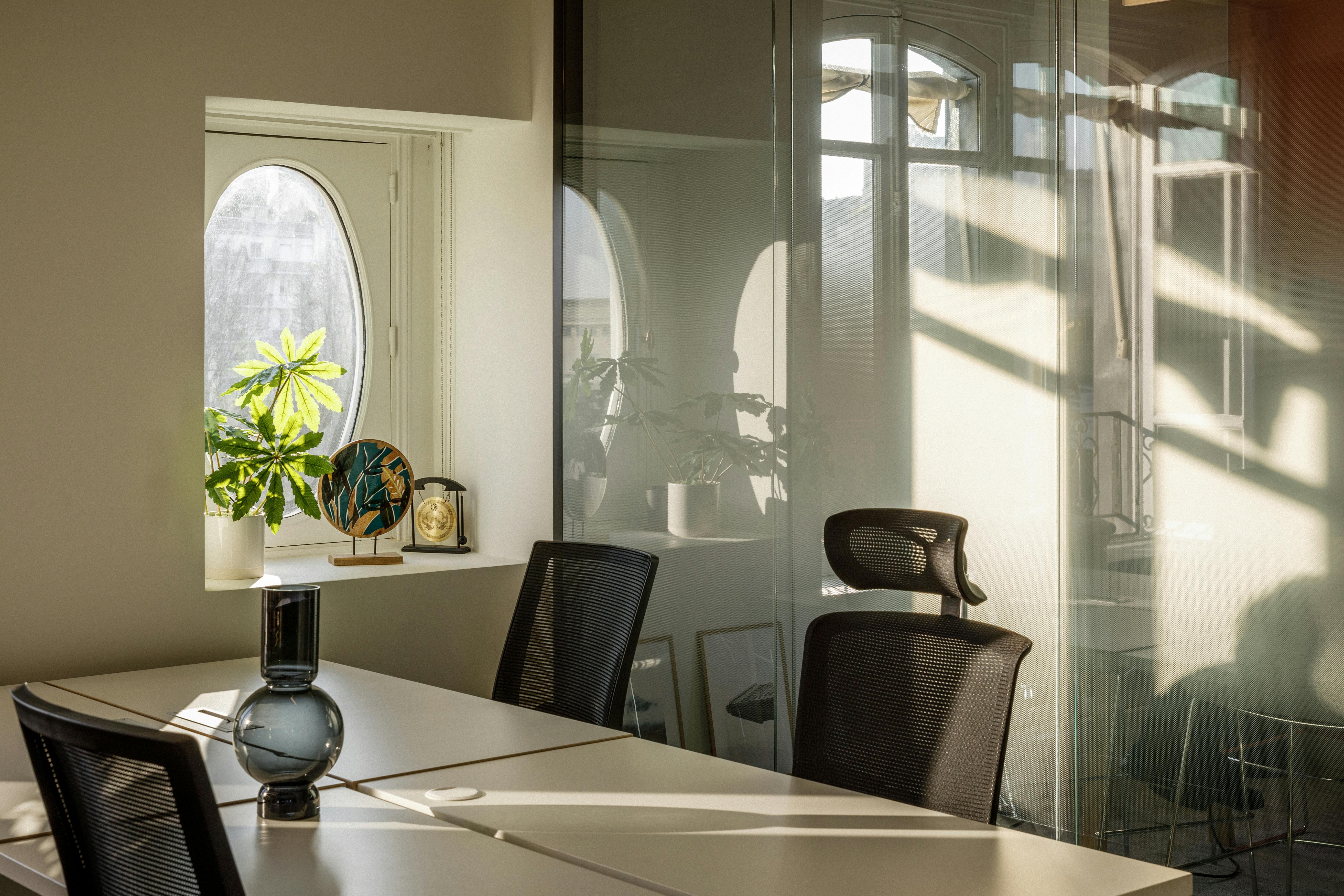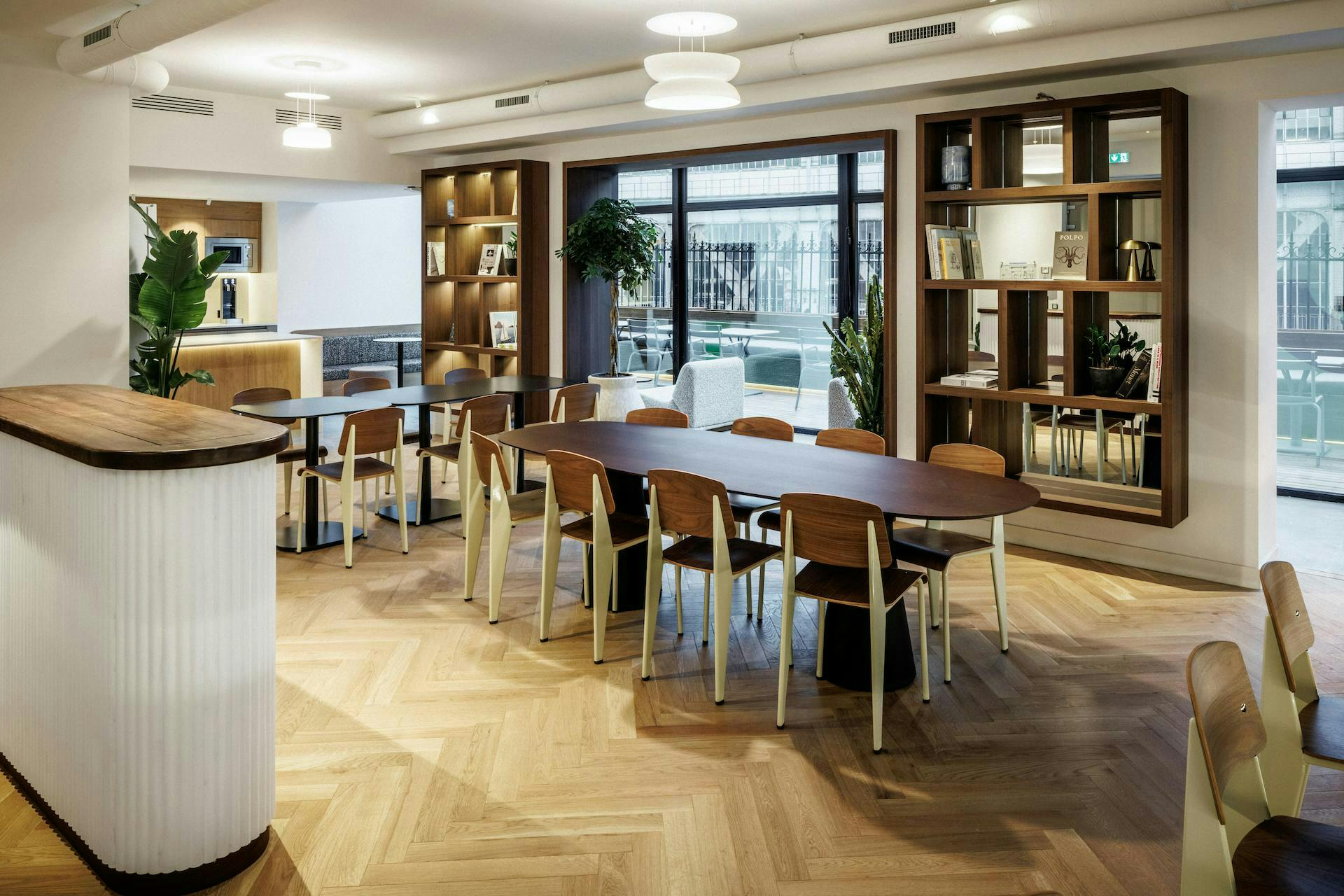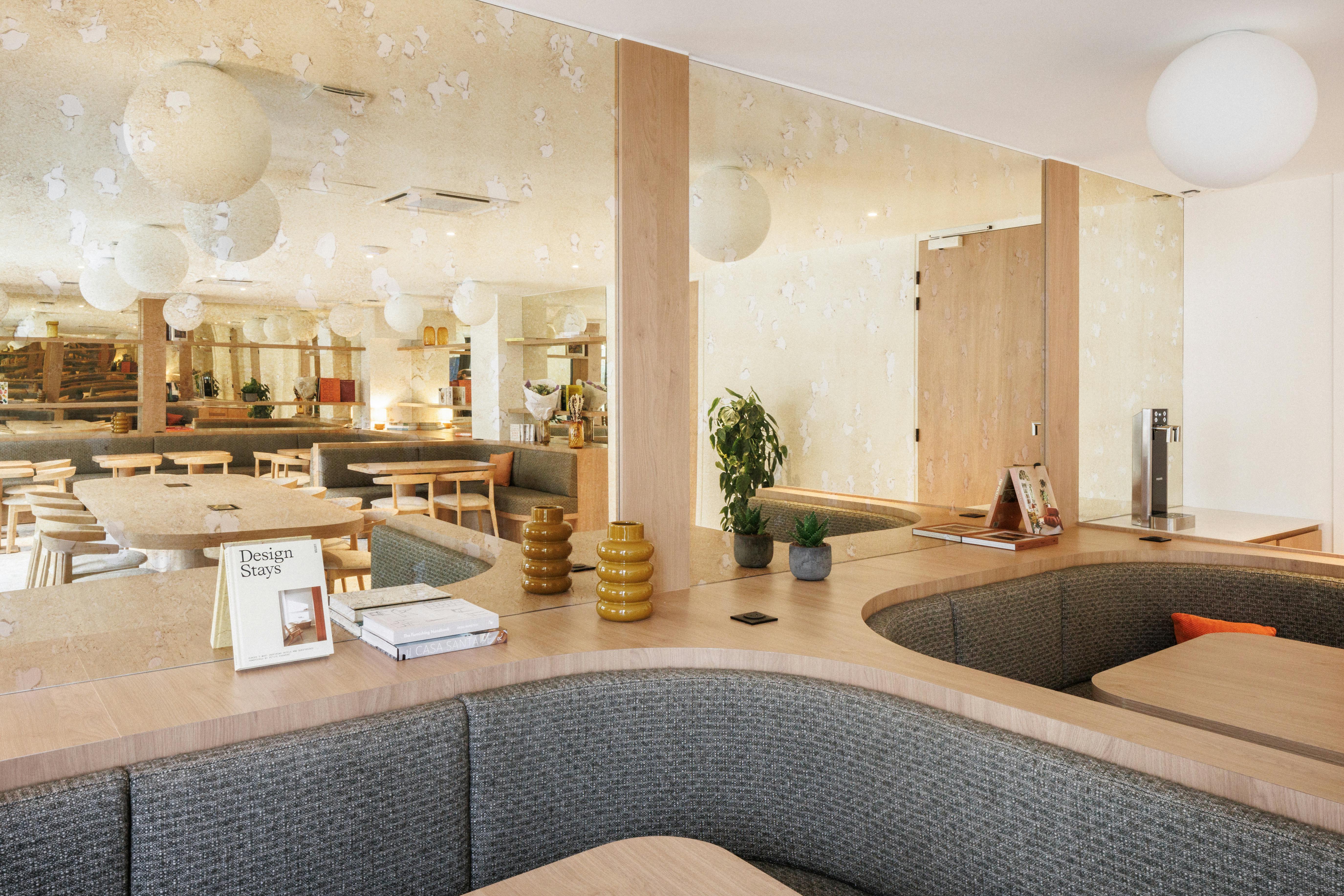

Mistakes to avoid when fitting out professional offices
Designing a professional office can't be improvised. A well-designed space can make all the difference: it improves productivity, stimulates creativity and contributes to team well-being. It also reflects the company's image and helps attract talent and customers. However, making a success of this layout is a real challenge. From the choice of office furniture to the layout of spaces and the integration of ergonomic solutions, every decision counts. A small mistake can have big consequences...
At Deskeo, every day we help companies of all sizes with their interior design projects. We know the common pitfalls and the best practices for transforming your business premises into real levers of performance and well-being. In this article, we share the most common mistakes to avoid and our tips for making your workspace functional, flexible and built to last.
Neglecting needs and usage analysis
One of the most common mistakes is to rush headlong into a project without having precisely identified the company's needs and the needs of the future occupants. Every organization has different operating modes: teamwork, need for individual concentration, frequent meetings or regular telecommuting...
Example: a consulting firm that favors open spaces to encourage collaboration could quickly find itself faced with a drop in concentration and growing frustration among its teams if these spaces are not fitted out to manage acoustics and confidentiality.
Questions to ask yourself:
- Are your teams mainly face-to-face or telecommuting?
- Which spaces should be given priority: individual workstations, meeting rooms, collaborative spaces?
- Do you need informal areas to encourage spontaneous exchanges?
✔️ Our advice: carry out an audit of your employees' needs. Involving your teams in the process can help you avoid many pitfalls. Your business premises need to adapt to your users' needs, and be flexible enough to accommodate future developments.
Add to this the need for professional furniture: cupboards, office furniture, ergonomic chairs, meeting tables and accessories to guarantee an optimized working environment.
Aesthetics over ergonomics
It's tempting to focus on design to impress employees and customers. But beware: an office that is pleasing to the eye can quickly become a daily nightmare if it is not designed with user comfort in mind. A non-ergonomic layout can have consequences for health: musculoskeletal disorders (MSDs), visual fatigue, stress... all factors that hamper productivity.
A key figure: MSDs account for nearly 20 million lost working days every year in France.
Ergonomics is not just about office chairs and adjustable armchairs, but also about suitable workstations: height-adjustable tables, screen supports and well-positioned lighting.
✔️ Our advice: Invest in quality ergonomic furniture, with adjustable armrests, sturdy bases and good lumbar support for your chairs. You should also ensure that natural and artificial lighting is well managed, for optimum visual comfort.
Underestimating the importance of acoustics
Noise pollution is one of the main sources of dissatisfaction in the office. A noisy environment can have a major impact on concentration, creativity and even mental health. In fact, a study conducted by Cornell University shows that in a noisy office, productivity drops by 66% and errors increase significantly.
Don't neglect acoustics in meeting rooms, coworking spaces, reception areas and executive offices. Even removable partitions or soundproof coverings can make a difference.
✔️ Our advice: Incorporate sound-absorbing partitions, wall panels and carpets to absorb noise. Acoustic ceilings and soundproof curtains can complement this strategy.
Designing rigid, inflexible spaces
Offices need to be designed to adapt quickly to the new realities of the working world. Telecommuting, hybrid teams and rapid business growth can make a rigid layout obsolete in just a few years.
Take the example of a fast-growing start-up that could find itself cramped for space after just a few months if the layout has not been designed to evolve with its needs.
✔️ Our advice: Opt for modular furniture, removable partitions, and multi-purpose spaces that can easily be transformed according to need: meeting room, individual office, or relaxation area. These solutions guarantee better management of flows and resources.
Forgetting relaxation and informal spaces
Offices don't have to be designed for work alone. Relaxation areas play a key role in well-being and productivity. They encourage spontaneous exchanges, strengthen team cohesion and offer a welcome break in the day.
Did you know? Companies that invest in collaborative spaces and relaxation areas see a 25% increase in collaboration. A lounge area with sofas or an open kitchen can become a strategic place to foster innovative ideas.
✔️ Our advice: Create a variety of zones with coffee tables, comfortable office chairs and modular elements to meet employees' needs.
Underestimating the impact of visual identity
Your offices are your company's showcase. Every detail - choice of furniture, finishes, coverings - tells a story. An impersonal space can give the impression of a lack of vision, while an overcrowded space can appear stifling.
✔️ Our advice: Work consistently with your image and values. If you value innovation, go for modern layouts with designer furniture and customized ranges. Add unique visual elements: colorful cabinets, customized reception counters, or a green wall to reinforce your brand identity.
Not anticipating digital infrastructures
Today, digital infrastructures play a central role in a company's day-to-day operations. Inadequate connectivity or poorly adapted equipment can quickly slow down operations and complicate collaboration.
Common problems : A saturated Wi-Fi network, poorly distributed outlets or a lack of suitable videoconferencing devices can cause regular interruptions.
✔️Our advice: Prepare a precise plan right from the design stage, including network diagnostics, strategic distribution of electrical outlets, and high-performance collaborative equipment.
A successful layout is a long-term strategy
Avoiding these mistakes means above all adopting a global vision and anticipating future needs. Every decision must be taken with a clear objective in mind: to create a workspace that promotes performance, well-being and flexibility.
At Deskeo, we support companies in the creation of tailor-made workspaces, designed to adapt to the challenges of tomorrow. Do you need advice on how to fit out your offices? Contact us to find out more about our turnkey solutions and made-to-measure projects!

Contact Us
We find your Perfect fit!

